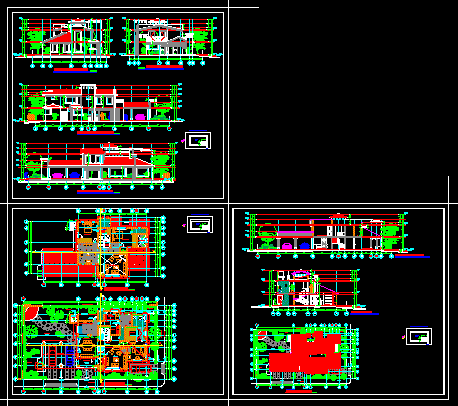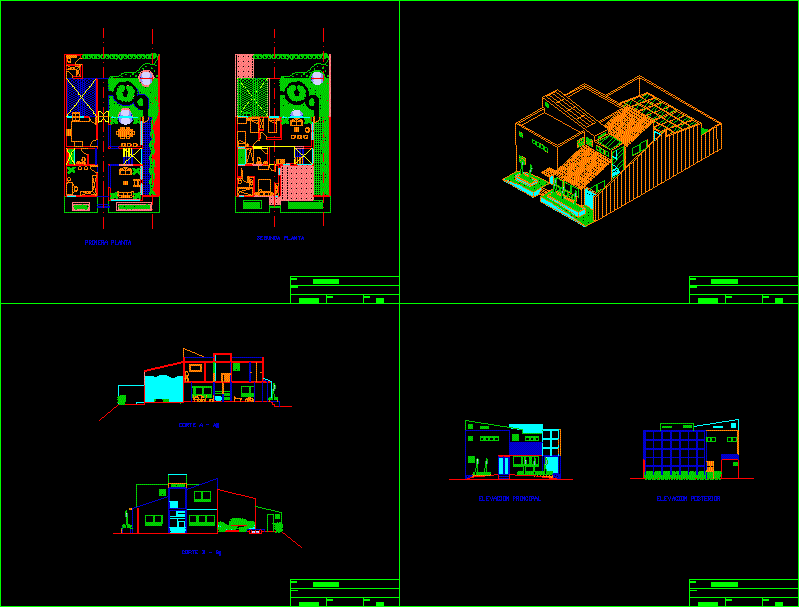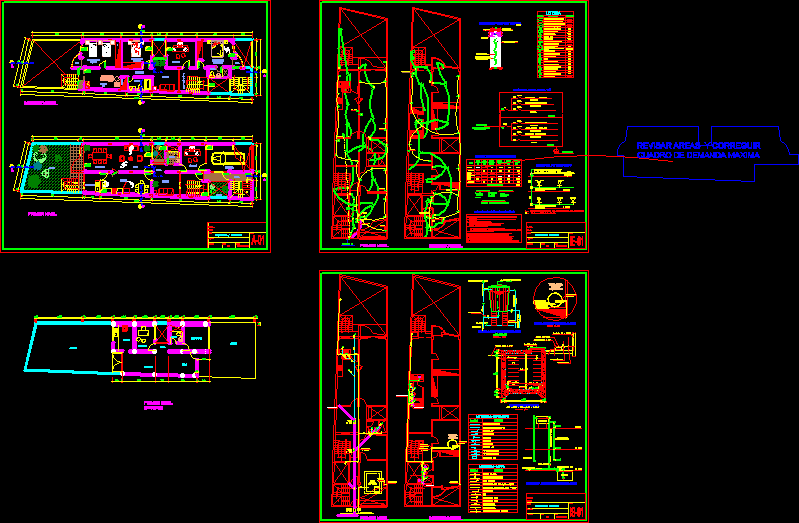Single Housing DWG Block for AutoCAD
ADVERTISEMENT

ADVERTISEMENT
Single housing 2 plants according CTE
Drawing labels, details, and other text information extracted from the CAD file (Translated from Spanish):
track, jesus vazquez, queiruga – porto do son, promoters:, situation, detached house, drawn by, date, plan, scale, floor plants, furniture and dimensions, – -, access, water telef. and light, all, single-family housing, situation according to pxou, solar, elevations, main elevation, ground floor, upper floor, rear elevation, left side elevation, right side elevation, floor plan, urban land boundary line, west: d. manuel garcía, this: d. vicente rodriguez, south: dña. josefa vilariño, north:, closing line, cession line to the town hall, building line, queiruga – postosin – porto do son
Raw text data extracted from CAD file:
| Language | Spanish |
| Drawing Type | Block |
| Category | House |
| Additional Screenshots |
 |
| File Type | dwg |
| Materials | Other |
| Measurement Units | Metric |
| Footprint Area | |
| Building Features | |
| Tags | apartamento, apartment, appartement, aufenthalt, autocad, block, casa, chalet, dwelling unit, DWG, haus, house, Housing, logement, maison, plants, residên, residence, single, unidade de moradia, villa, wohnung, wohnung einheit |








