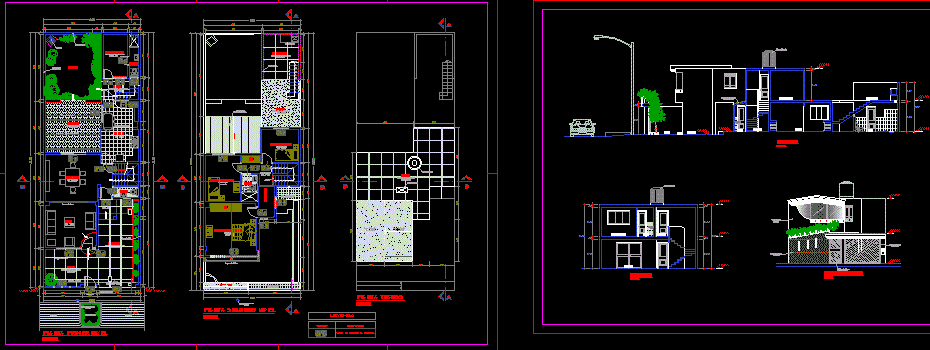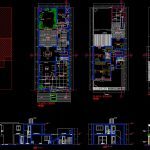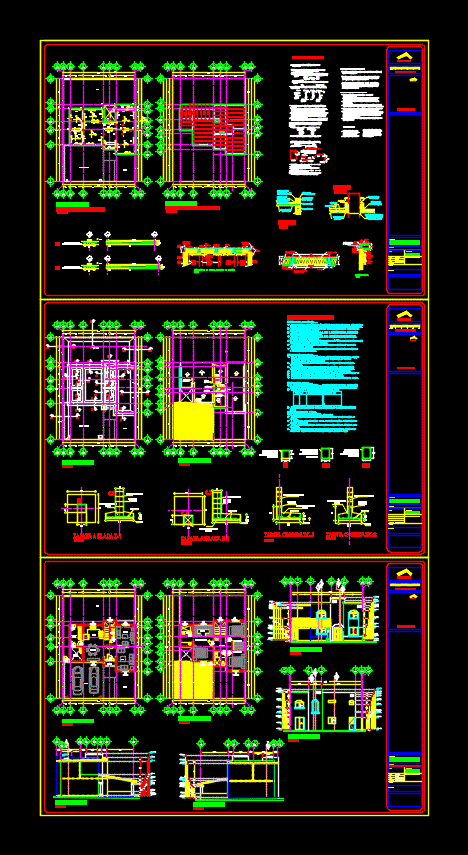Single Housing DWG Elevation for AutoCAD

Architectonic elevation of single housing
Drawing labels, details, and other text information extracted from the CAD file (Translated from Spanish):
project :, plane :, drawing:, scale:, date:, rev. :, revision, department, province, district, address, date, scale, drawing, name of the plan, name of the project, no. flat, owner ::, digi, cad, floor: parquet, living room, dining room, patio, garage, kitchen, floor: ceramico rex, terrace, garden, bathroom, sliding metal grating, proyecc. of roof, projection of arch, projection of joist, cto. serv., dpsto., public lighting post, parents bedroom, laundry, brick veneer pastry, catwalk, roof, floor: cement rubbed, property limit, laundry, elevated tank, skylight duct, covered with fibercathela calamine, – -, var., pass., deposit, grill, ramp, gardener, veneered with ceramic, tarred and painted, iron gate, iron gate, legend, symbol, description, door or window vane, type, height, alfeiz, width
Raw text data extracted from CAD file:
| Language | Spanish |
| Drawing Type | Elevation |
| Category | House |
| Additional Screenshots |
 |
| File Type | dwg |
| Materials | Other |
| Measurement Units | Metric |
| Footprint Area | |
| Building Features | Garden / Park, Deck / Patio, Garage |
| Tags | apartamento, apartment, appartement, architectonic, aufenthalt, autocad, casa, chalet, dwelling unit, DWG, elevation, haus, house, Housing, logement, maison, residên, residence, single, unidade de moradia, villa, wohnung, wohnung einheit |








