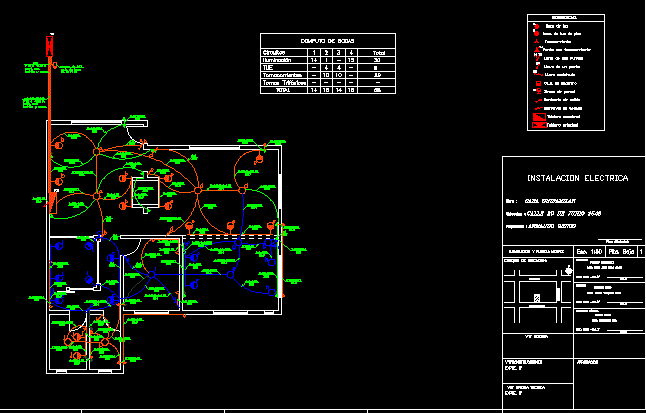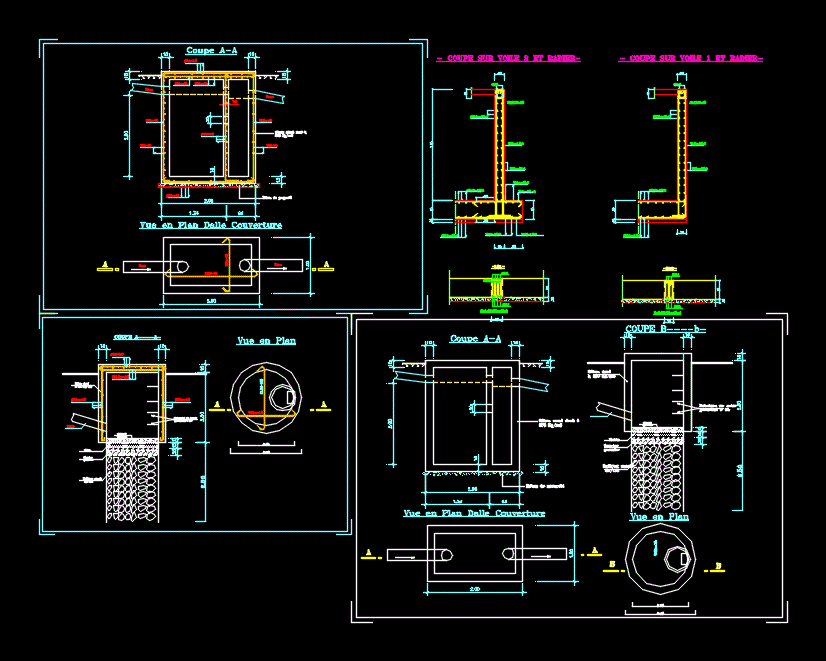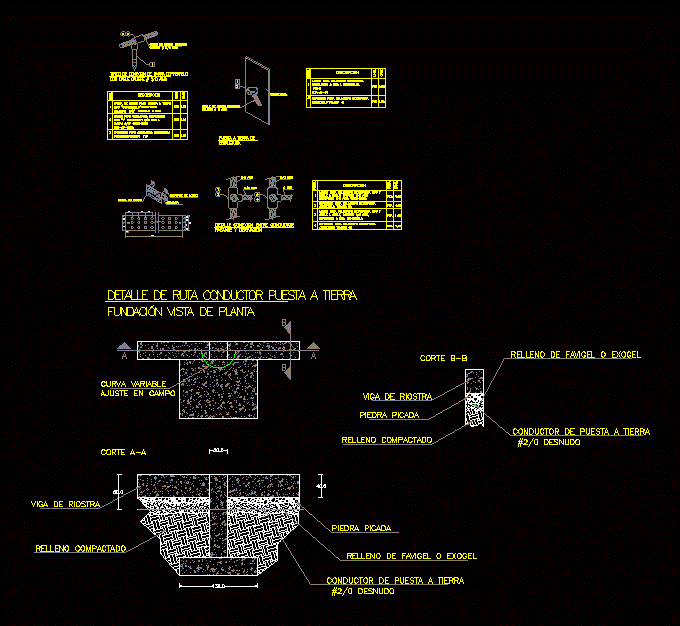Single Housing Residencial Type DWG Block for AutoCAD

Single housing – Lower plant – Location
Drawing labels, details, and other text information extracted from the CAD file (Translated from Spanish):
Esc., Plta. low, Exp., technical office, approval, Edemsa, technical direction, Mat .:, draft, Gift: juan jose paso, Franco fernandez, calculation, San martín sur, June street, Street derqui, Location sketch:, firm, Single family house, June street, work, Armando genco, owner, Location, Lighting, Winning firm, Mat .:, Gift: priest vazquez, Nicolas Wolf, firm, Mat .:, Gift belgrano, Fabian soto, firm, electrical installation, Pat camera, Box of insp. from, Pvc prot. Mec. Brick sand, Two-way key, Key of a point, Combination wrench, register machine, Point with outlet, Outlet, Output amount, Amount of arrival, Sectional board, Wall arm, references, Mouth light, Main board, Pvc prot. Mec. Brick sand, Floor light mouth, Mouthpiece, illumination, Tue, Circuits, Power outlets, Three-phase sockets, total, total
Raw text data extracted from CAD file:
| Language | Spanish |
| Drawing Type | Block |
| Category | Mechanical, Electrical & Plumbing (MEP) |
| Additional Screenshots |
 |
| File Type | dwg |
| Materials | |
| Measurement Units | |
| Footprint Area | |
| Building Features | |
| Tags | autocad, block, DWG, einrichtungen, facilities, gas, gesundheit, Housing, l'approvisionnement en eau, la sant, le gaz, location, machine room, maquinas, maschinenrauminstallations, plant, provision, residencial, single, type, wasser bestimmung, water |








