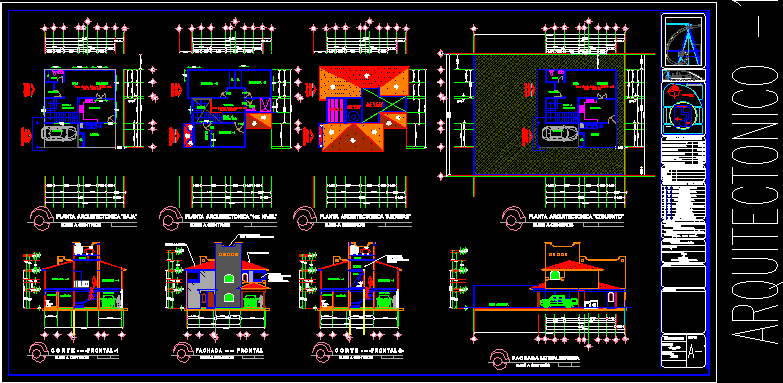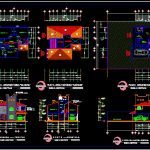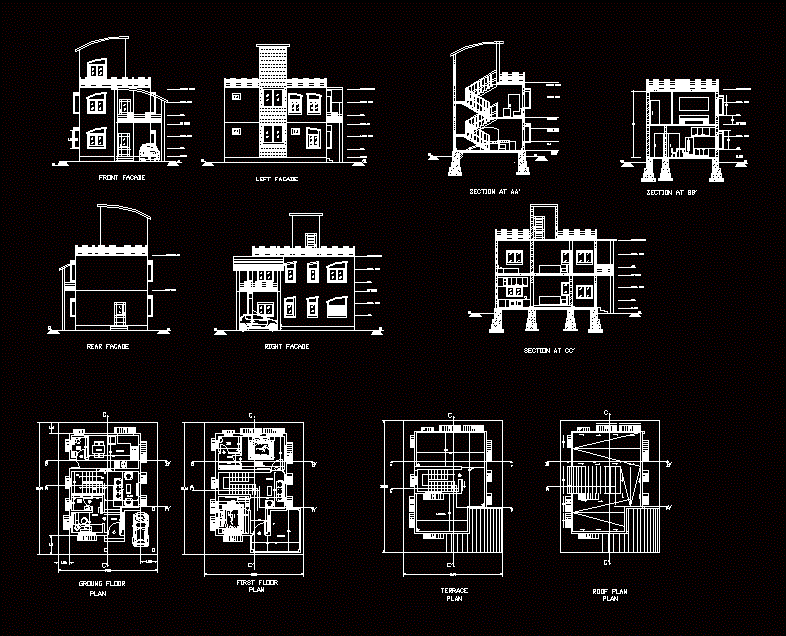Single Room DWG Full Project for AutoCAD

ARCHITECTURAL PROJECT; OF 3 TRECAMARAS; STUDIO, ROOM, DINING KITCHEN, GARAGE, GARDEN, SERVICE AREA, MODERN
Drawing labels, details, and other text information extracted from the CAD file (Translated from Galician):
architecture and image, standard american, porcelain – white, measurements and measurements in meters, axes to center, axis, area, cleanliness, vacuum, roof, dome, area of tinaco – g as, ladder with dome, free area, indicated, trapezoidal trap, tical, of its extreme support., diameter, unless indicated, at least possible the material of the crusting of the foundation., extreme, necessary the neighboring bards, the slopes of the excavation may be vertical, anchored to The lateral walls of the excavation, being part of the weather, be subject to weathering, so that a template of concrete should be placed immediately, taking care not to approach the corners, which are sharpened by hand, it, in elements, cast against the ground, the minimum free coating, will be of caliber, from column to column, overlap, to the soil mechanics study of the site., ration that the vegetal layer is already eliminated, axis, and approval of the direction of the work , in which case it increases aran the lengths, overlays of the reinforcement, or a transverse reinforcement in, in column and beams, in slabs, in shells, or less than what is indicated below :, these sections., us architectural, general notes, Canes, swings, straight lines, typical slab armor, in both directions, detail of slab, arrangement of stirrups, in general assembly, new slab reinforcement, detail slabs, pretil, solid slab, wall, shaft, fence , roofing, cut detail, extreme anchorages, criteria for slab reinforcement, slab reinforcement, castle, var., dice, simple concrete template, senses, flexible pipe, diameter are indicated in mm., be lined with insulation Therm., work according to the needs of the same, concrete or partition, all the piping to be used in the hydraulic installation, to absorb differential movements between seals, costructive, flexible joints will be installed, which, the test to which it is submit the co-pipe, the project It is indicative and can be adjusted in the metallic head with interiors and outer frame, all sanitary furniture must count on it, arrival of feeding with an angular valve and, the supports for the pipe bed will be constructed, all the water pipe hot and return should be left in the sanitary facilities of bathrooms, notes: health symbology, general notes: the diameter of the tubes are indicated in, the project is indicative and can be adjusted, indicates lifting helvex mod. indicated, indicates pipe diameter expressed in, indicates level of floor finished in cms, indicates diameter ventilation tube, plinth rainwater masonry pipe, indicates flow direction and slope of, except where another slope is indicated, according to work needs of the same, the pipe to be used in the installation, millimeters, will be of fo.fo., irving type grid, indicates level of drag in cms, with coladora, of indicated diameter, indicates low of rainwater, indicates low of waters black, stv, ban, bap, simein pump or the like, threaded valve, up column of cold water., top of hot water column, low hot water column, low column of cold water., removing valve of air, high pressure float valve, air jug, hose key., hot water return, relief valve, ja, va, rac, vfap, ll.m., vea, sac, bac, nut union cu . threaded check valve, odorless indica, mintitory indica, indica washbasin, ming, wc, lav., saf, baf, tee, municipal water supply, symbolism, ascot step heater or the like, water meter, tank, polished inside, cis, tank detail, bench, bottom the trench with inclination, towards the distribution line, neck of, goose, development, line of distribution, components of a domiciliary socket, clamp with threaded derivation, tube of polyethylene of high density, npt, installation of tinaco, jug of air, purge, rainwater network, concrete register cover, welded to the frame, drinking water, supply line, detail, meter, scalpel, cuff line, cuff tube, nose wrench, gate valve, connection wc, retention key, extruded thread, cupping, hydraulic, flammable, grass or grass data., weather in a ventilated place, concrete away from flames, materials, a control key or passage, of any electric conductor. They will do with a flexib copper curl You can find a roof where there is a ventilation, gas specifications, a solid zone in reinforced concrete on bobedilla, a double-laminated damping layer, a rectangular fiber deposit, a detail of water reservoirs, details of columns and castles, in the columns and The standardized measures for their best handling, doors and windows were standardized, it could be with armex, pre-manufactured, k-type castle, wire rod armor, reinforcements in, in the case of cylindrical columns
Raw text data extracted from CAD file:
| Language | Other |
| Drawing Type | Full Project |
| Category | House |
| Additional Screenshots |
 |
| File Type | dwg |
| Materials | Concrete, Masonry, Plastic, Other |
| Measurement Units | Metric |
| Footprint Area | |
| Building Features | Garden / Park, Deck / Patio, Garage |
| Tags | apartamento, apartment, appartement, architectural, aufenthalt, autocad, casa, chalet, dining, dwelling unit, DWG, Family, full, garage, garden, haus, house, Housing, kitchen, logement, maison, Project, residên, residence, room, rooms, service, single, studio, unidade de moradia, villa, wohnung, wohnung einheit |








