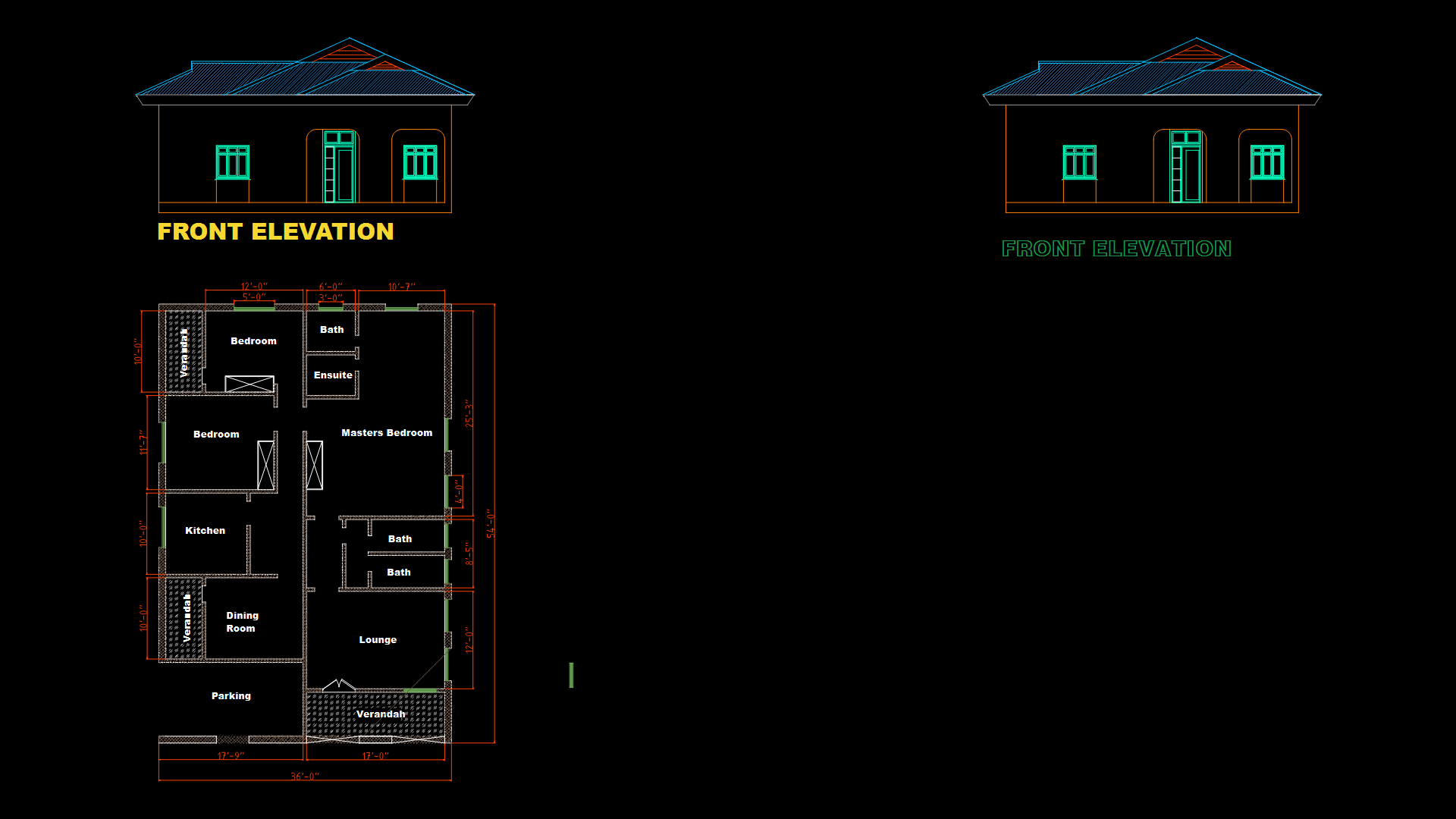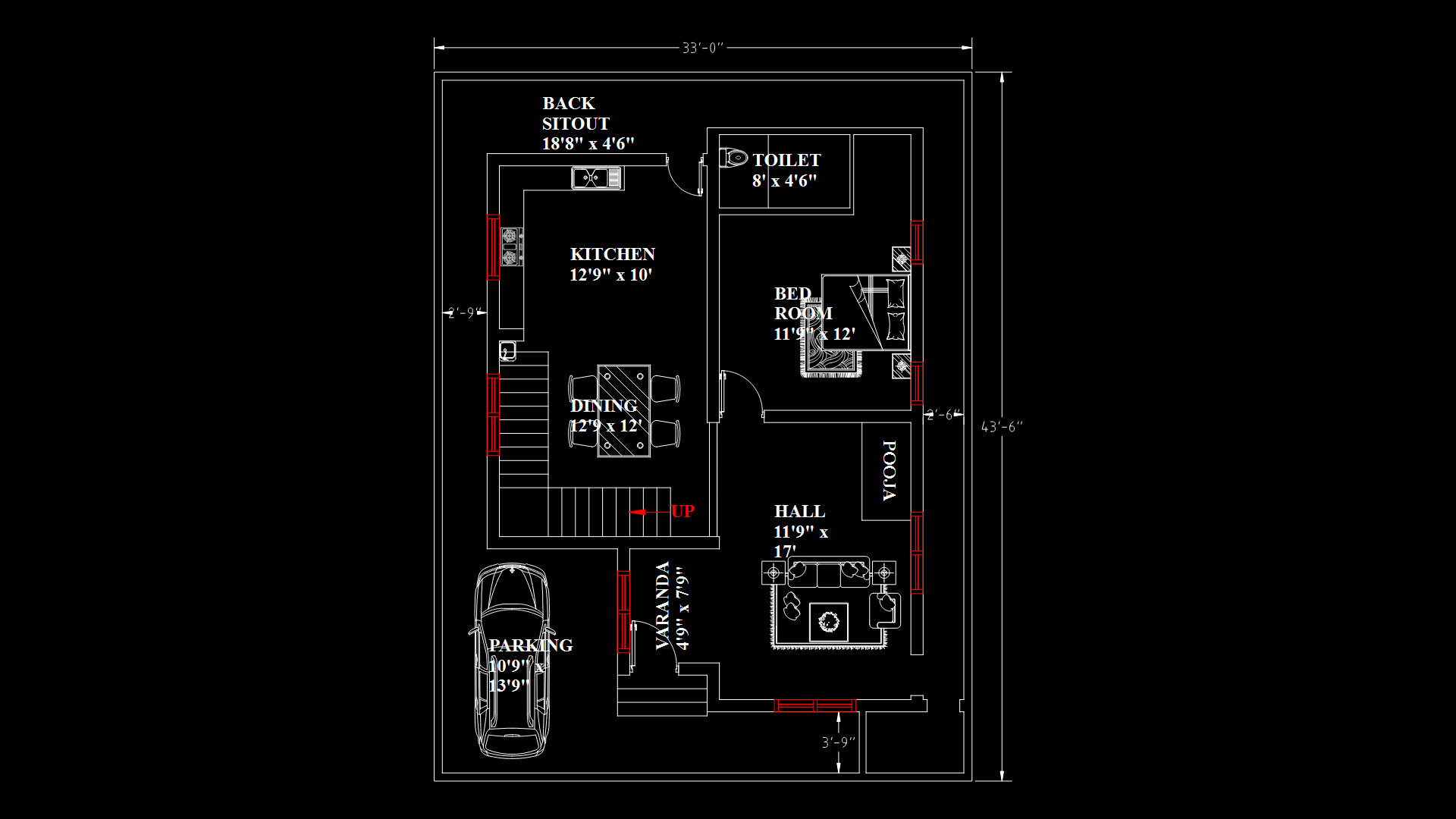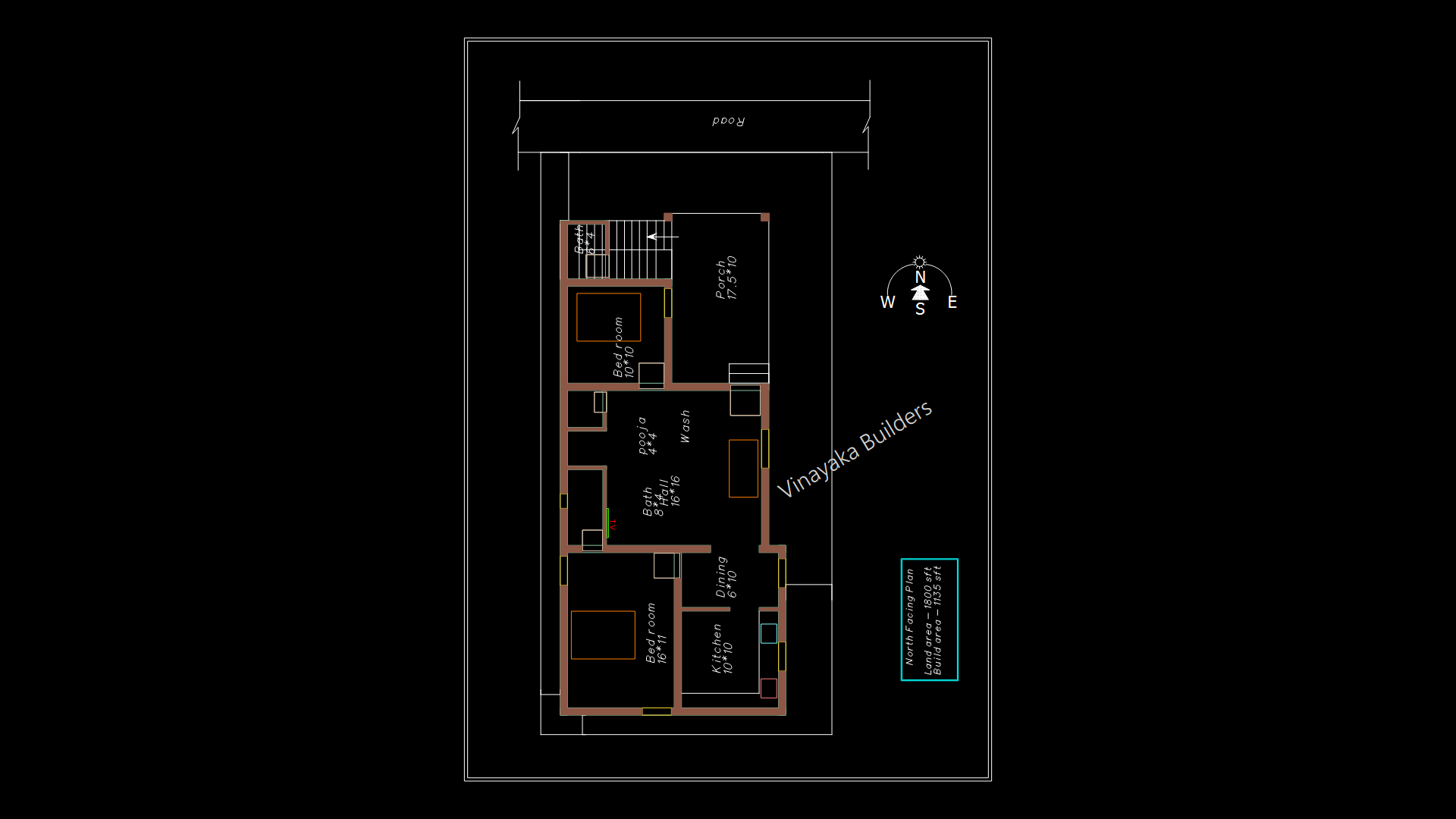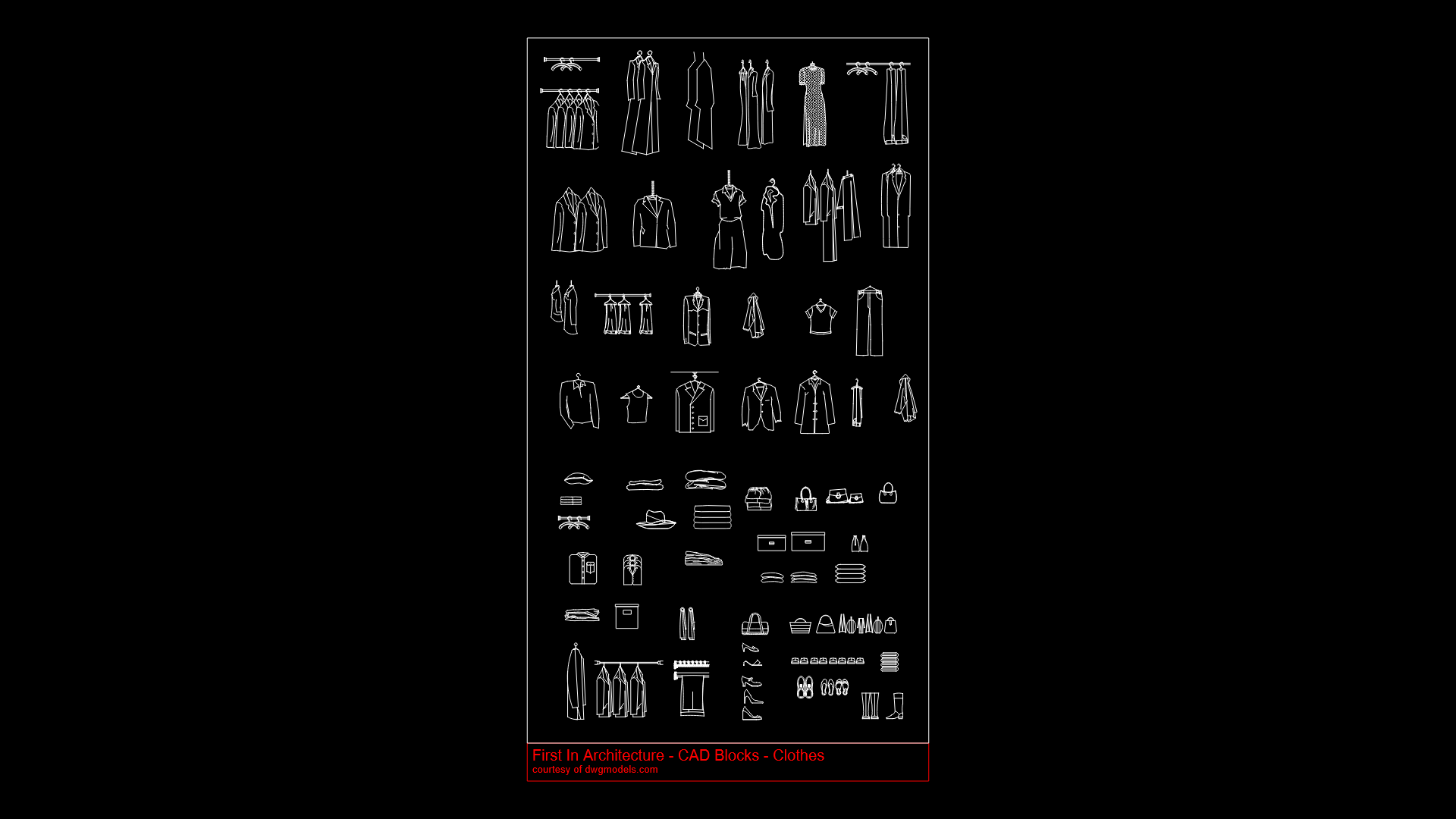Single-Story 3-Bedroom Residential Home Plan and Elevation

This drawing combines a floor plan and front elevation for a single-story residential home featuring a hip roof design. The floor plan shows a 3-bedroom layout with approximately 1,150 square feet of living space. The master bedroom includes an ensuite bathroom, while two additional bathrooms serve the secondary bedrooms and common areas. The home features a functional layout with clearly defined zones: a lounge and dining area in the social space, a kitchen, and three bedrooms in the private zone. The front elevation displays symmetrical fenestration with three openings – a centered entry door flanked by windows on either side. Notable exterior features include a covered verandah at the front entrance and dedicated parking area. All dimensions are specified in imperial units, with the overall footprint measuring approximately 30′-0″ × 42′-0″. The roof structure employs a traditional hip design with adequate slope for drainage; this practical choice offers better wind resistance than gable alternatives while maintaining a classic aesthetic.
| Language | English |
| Drawing Type | Plan |
| Category | Residential |
| Additional Screenshots | |
| File Type | dwg |
| Materials | Wood |
| Measurement Units | Imperial |
| Footprint Area | 150 - 249 m² (1614.6 - 2680.2 ft²) |
| Building Features | Deck / Patio, Parking |
| Tags | ensuite, hip roof, master bedroom, residential floor plan, single-story home, three-bedroom, verandah |








