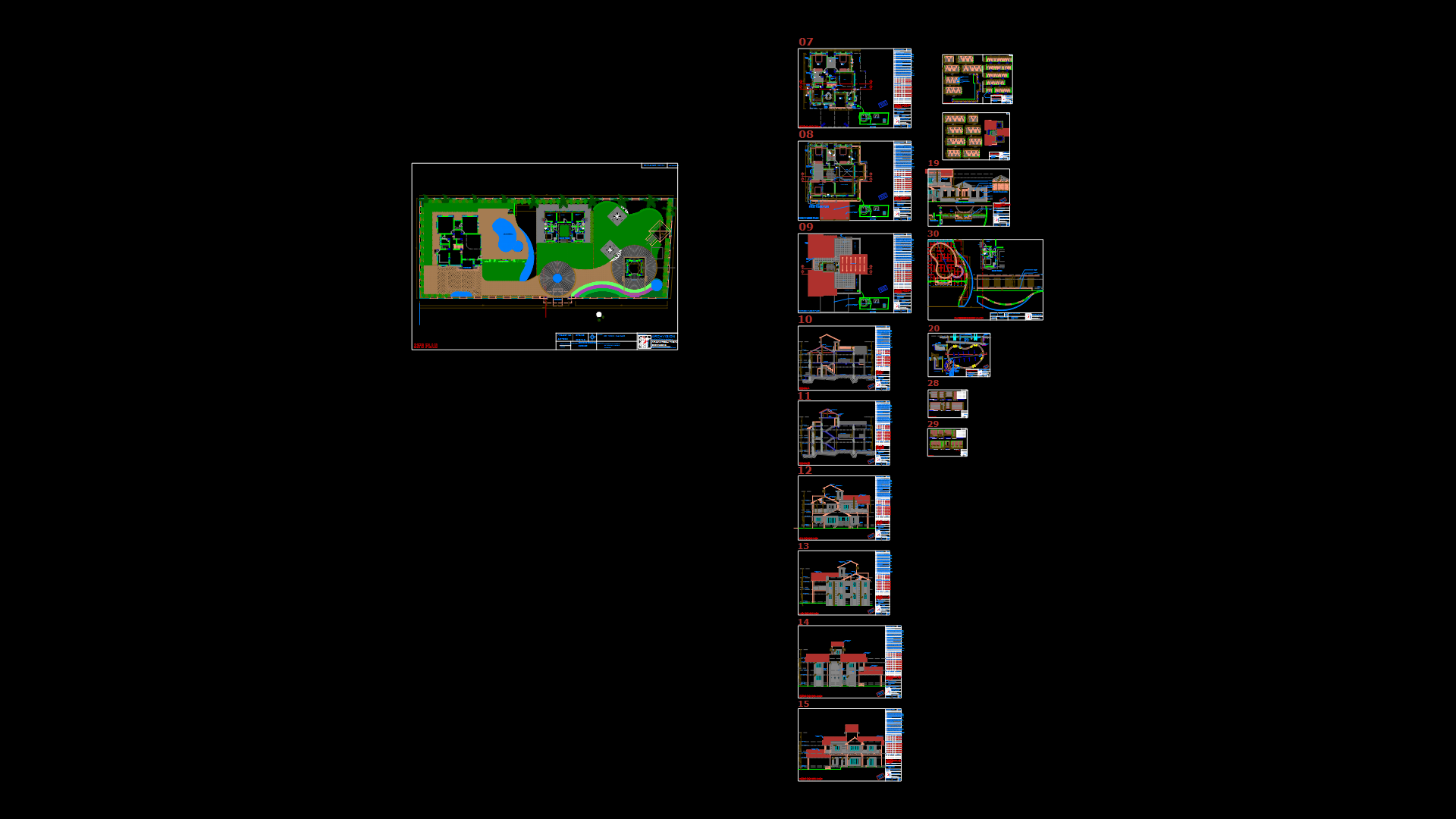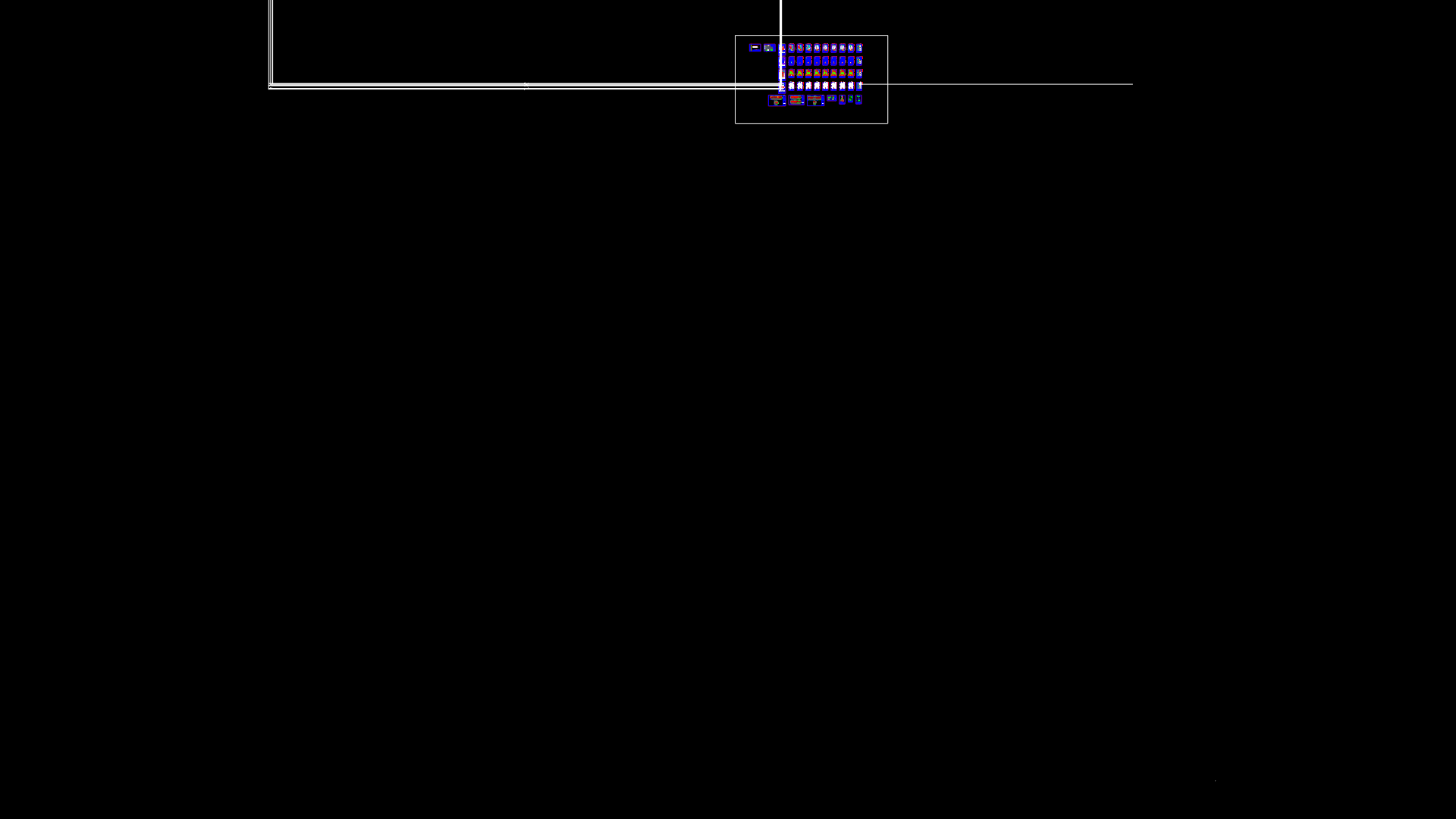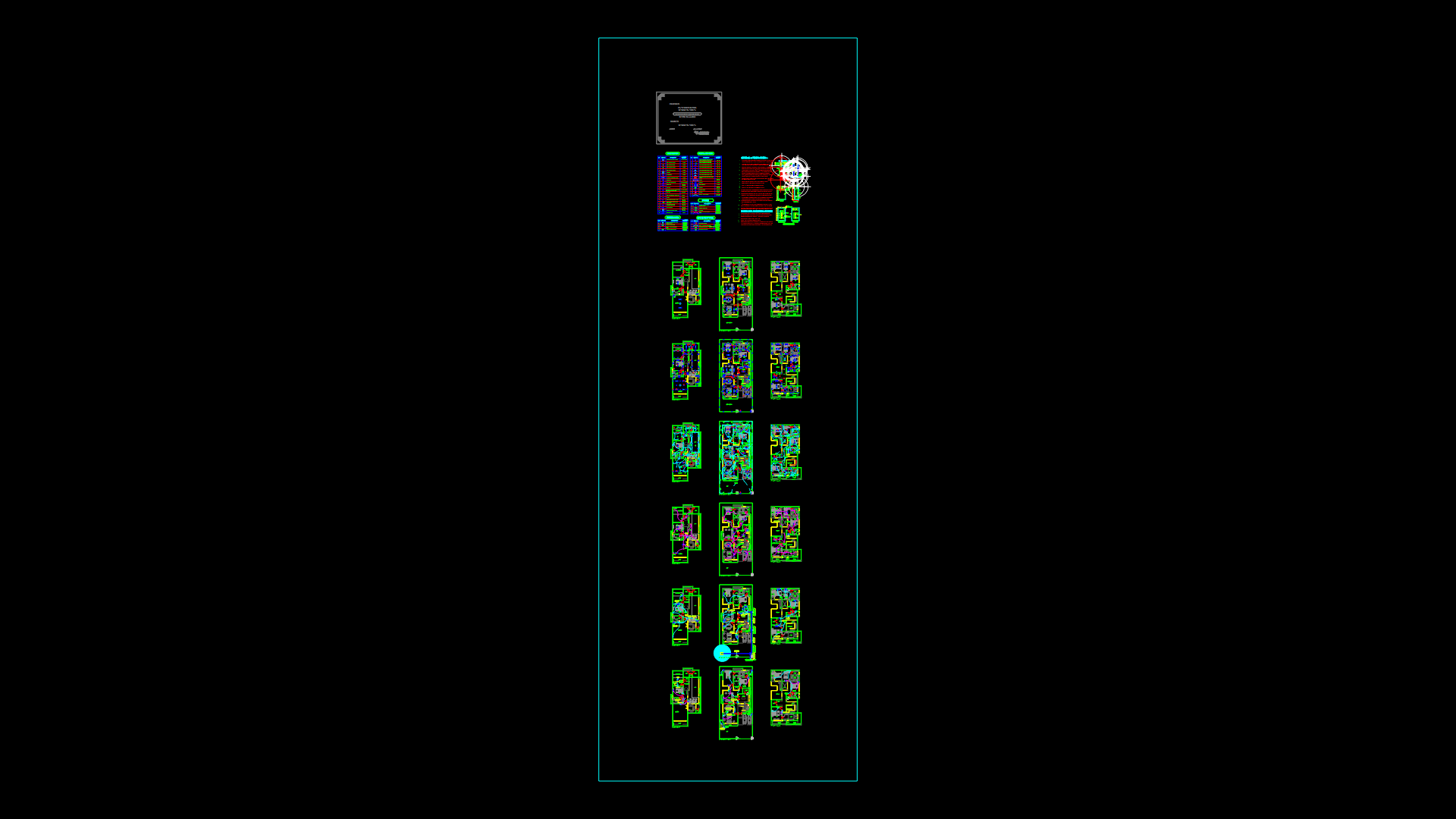Single-Story Modern house Plan with Roof Design and Sections

This comprehensive set of architectural drawings for a single-story modern residence includes ground floor plan, roof plan, and two cross-sectional views (A-A’ and B-B’). The rectangular home features an open floor plan with approximately 125 m² of living space. Interior spaces include a bathroom with washstand and toilet fixtures, and multiple living zones with built-in furniture including a librarian element (‘Librero’). The design incorporates large glazed sections for natural light with strategic roof overhangs. The landscape design shows mature trees integrated around the, essentially, perimeter, creating a buffer zone between the residence and property boundaries. The roof appears to have both flat and slightly pitched elements, with careful attention to drainage. Construction details indicate modern finishes with possible concrete foundation and mixed material cladding. The sections reveal ceiling heights of approximately 2.4-3.0 meters, with clerestory windows in some areas for additional daylighting.
| Language | Spanish |
| Drawing Type | Full Project |
| Category | House |
| Additional Screenshots | |
| File Type | dwg |
| Materials | Concrete, Glass |
| Measurement Units | Metric |
| Footprint Area | 50 - 149 m² (538.2 - 1603.8 ft²) |
| Building Features | Garden / Park |
| Tags | cross sections, floor plan, landscape integration, modern house, residential architecture, roof plan, single story |








