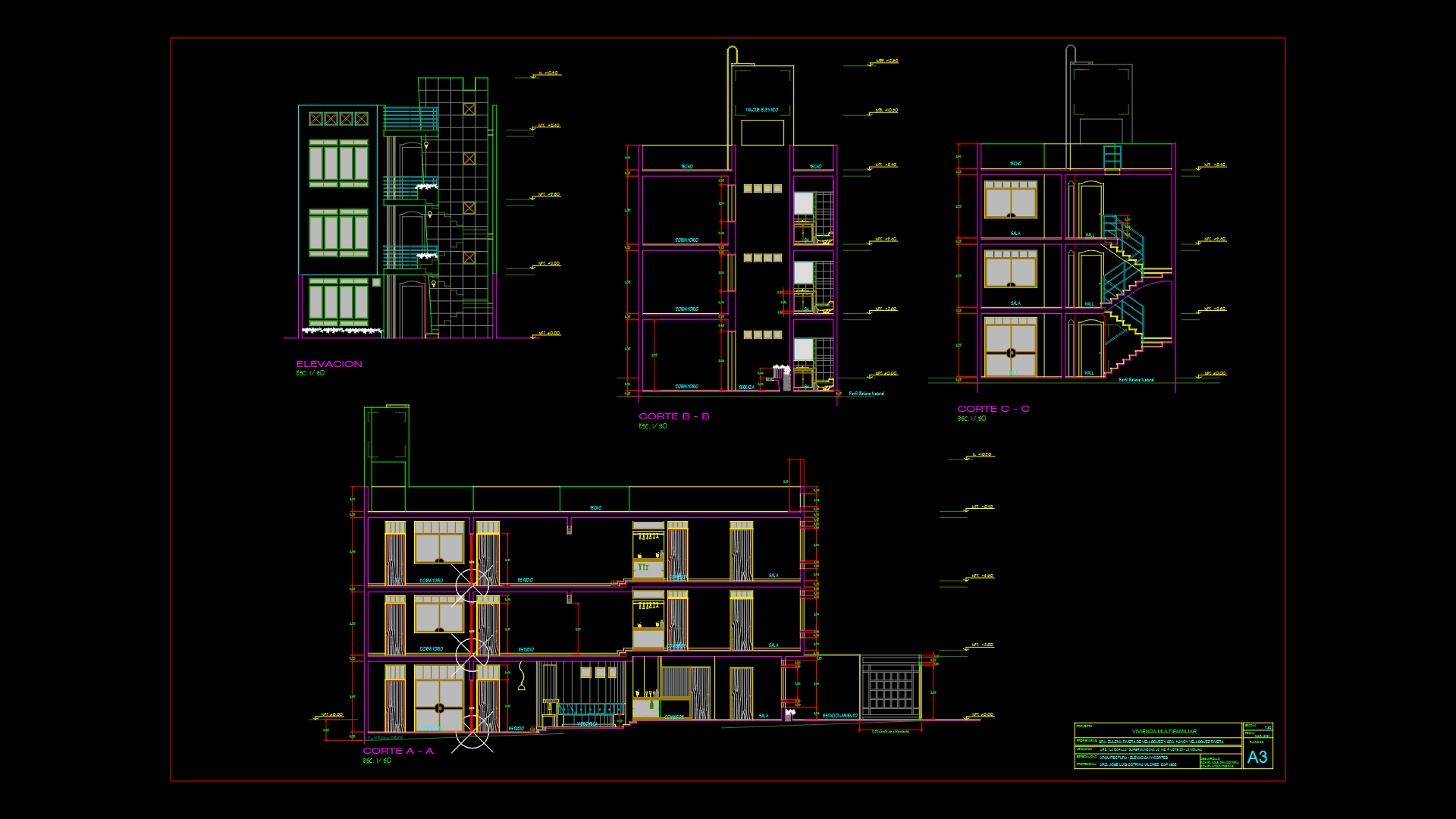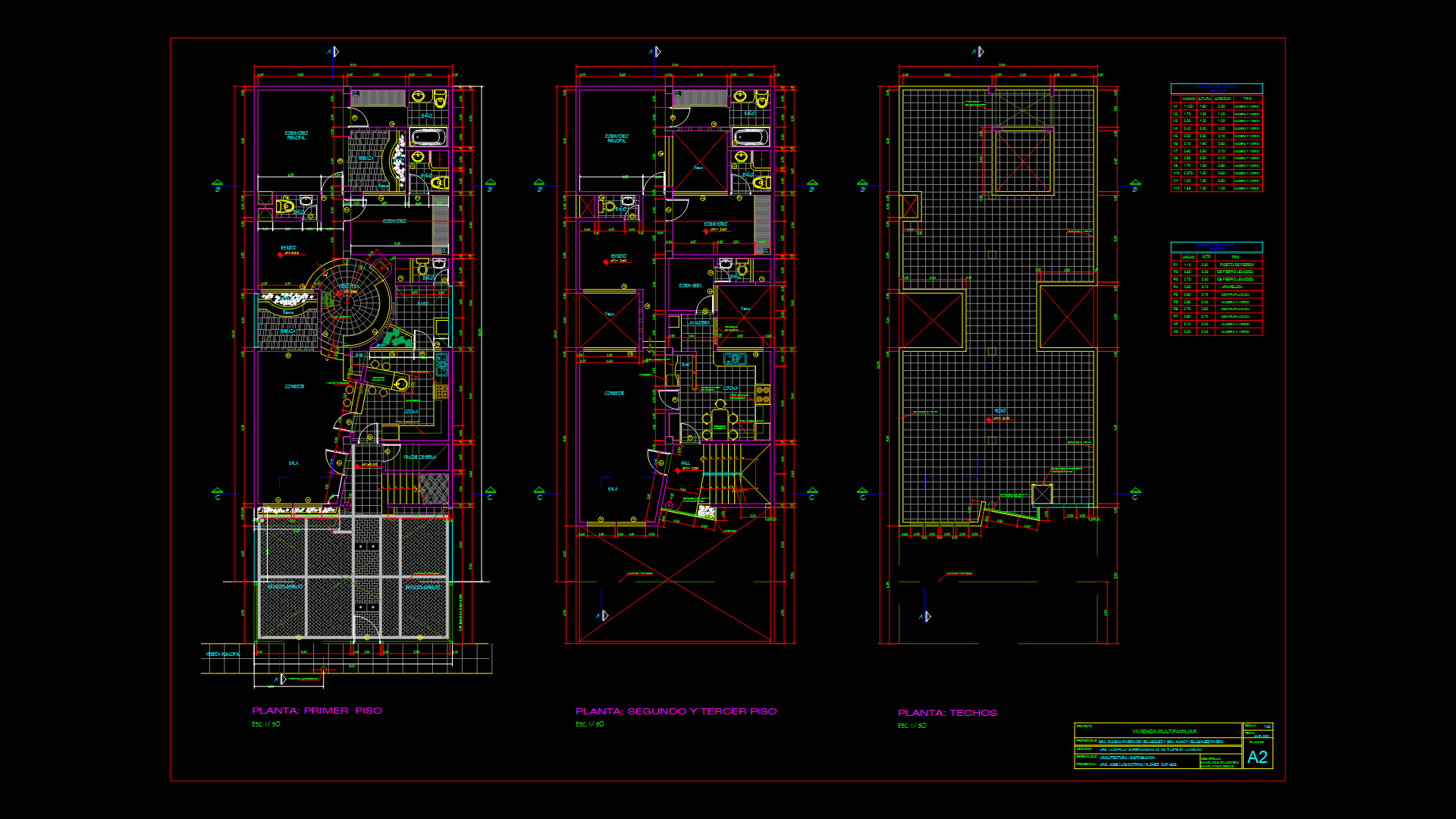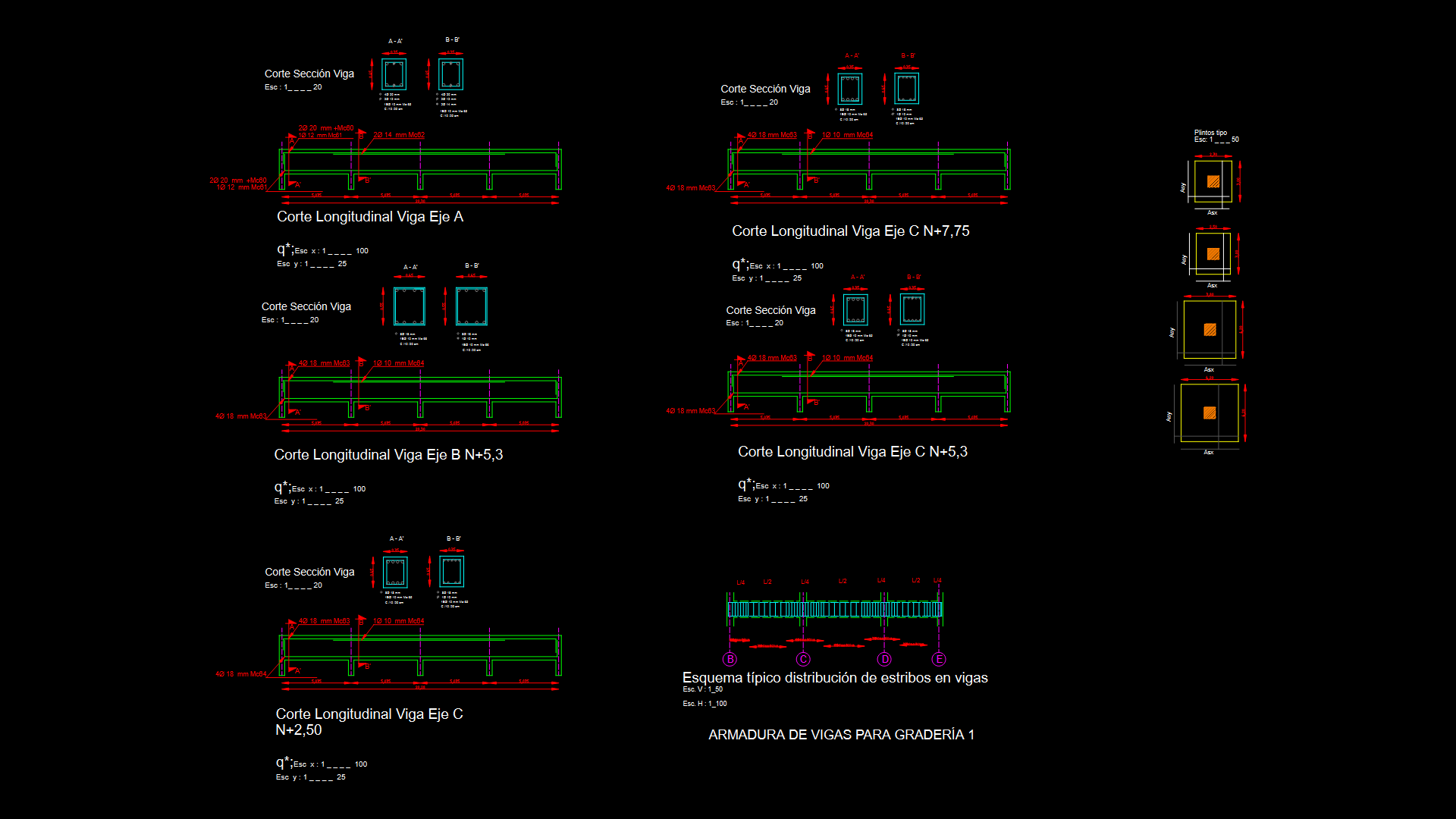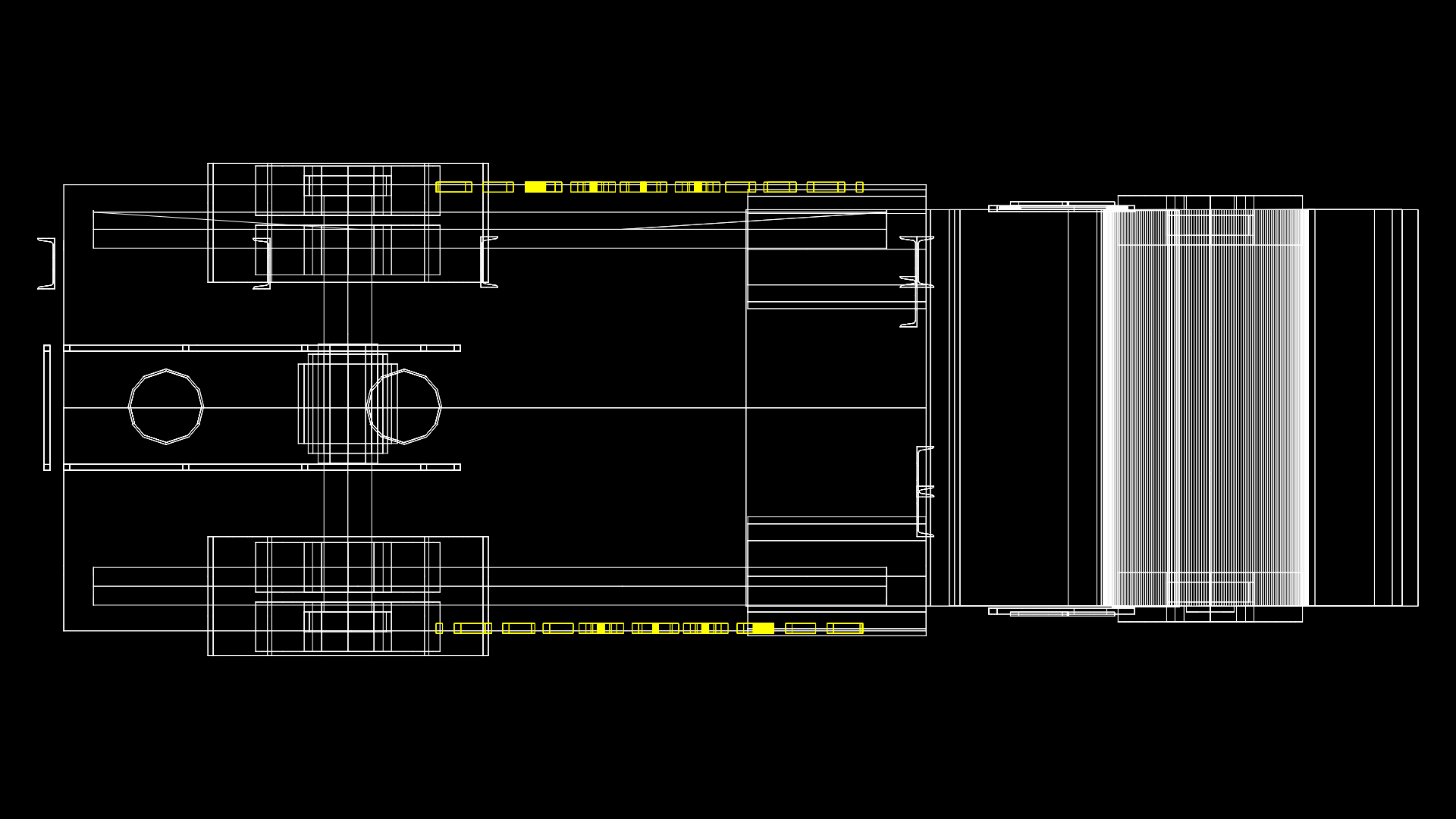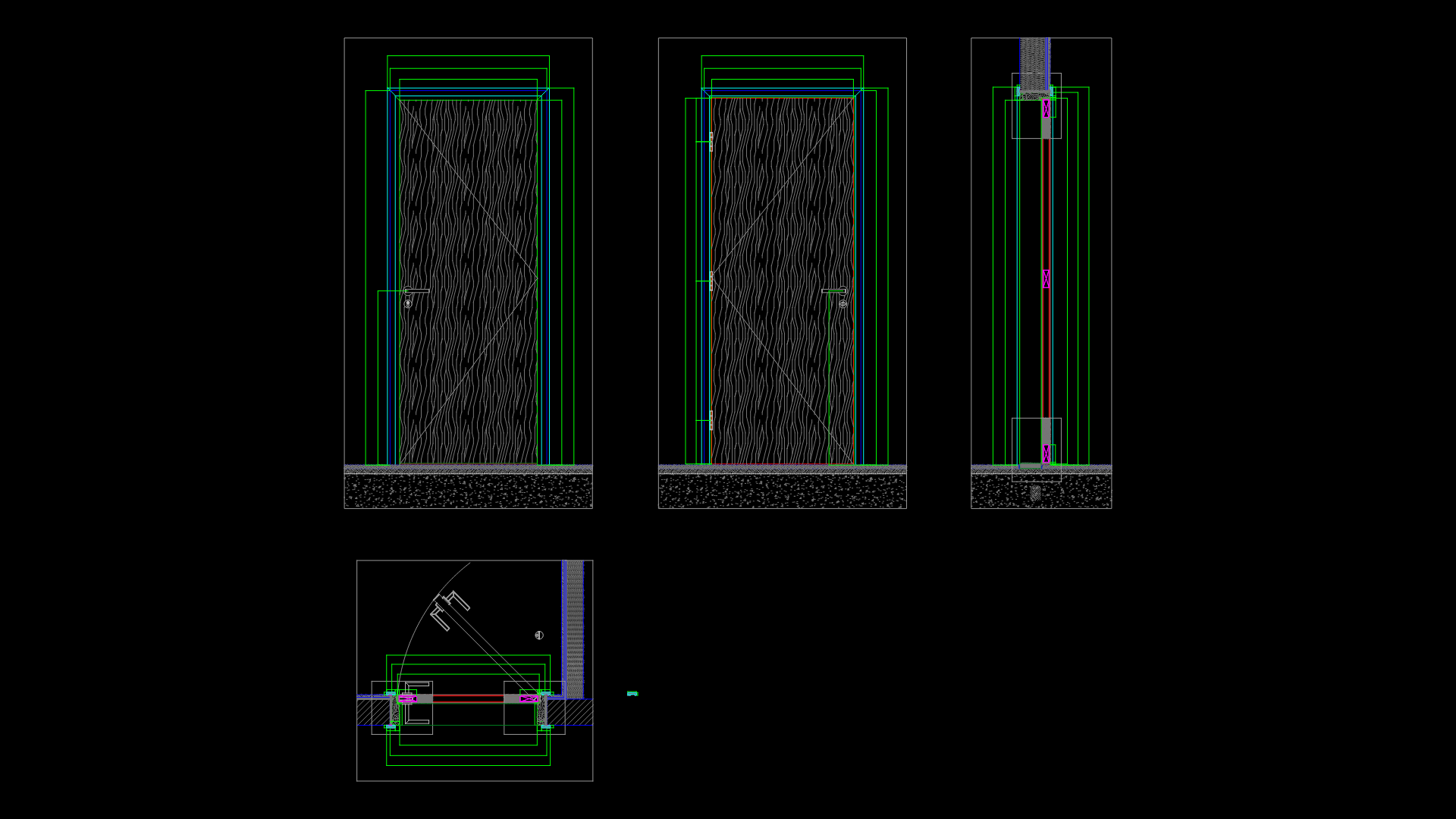Single-Story Residential Floor Plan with Multiple Bedrooms and Veranda
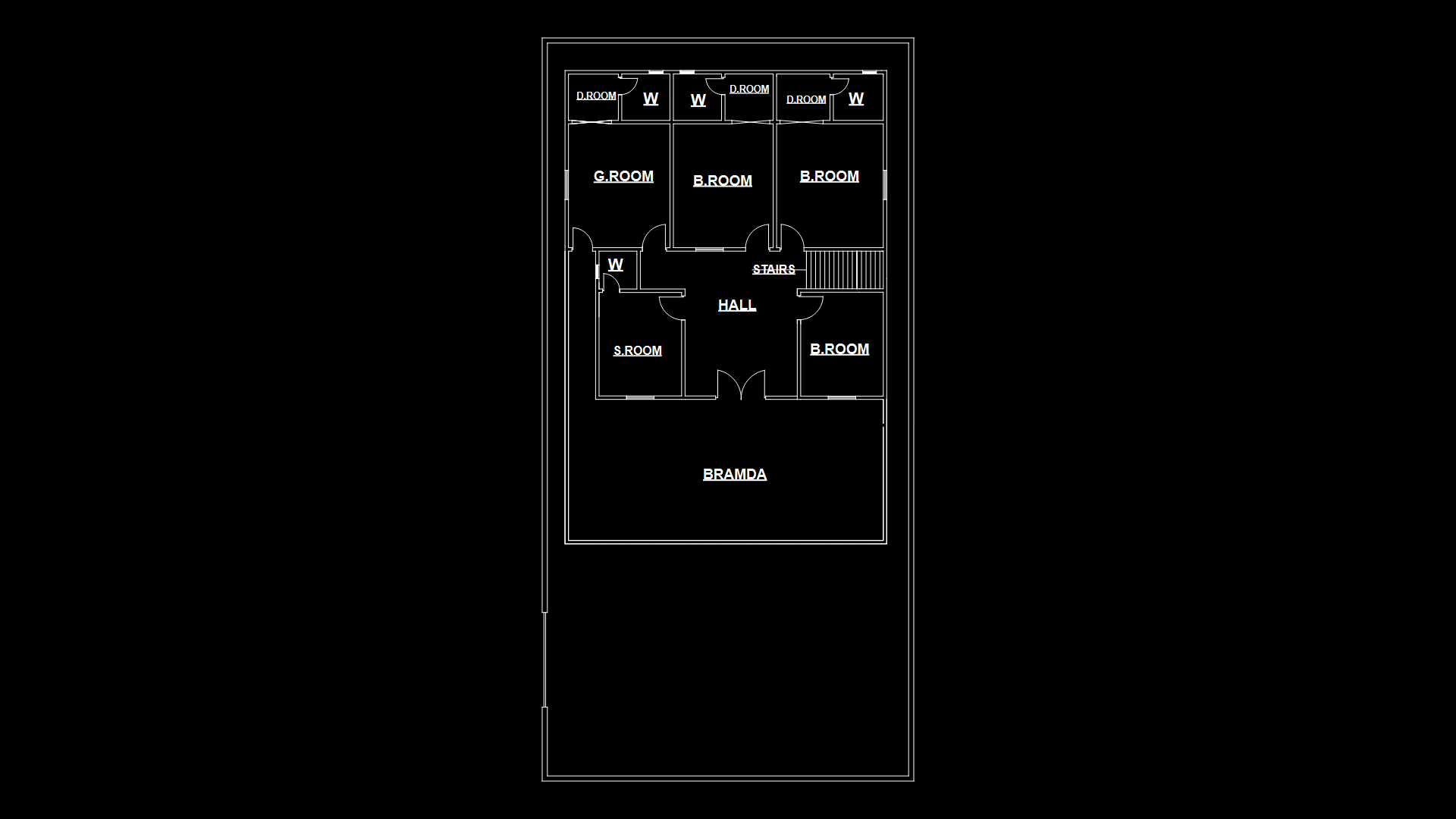
This residential floor plan showcases a single-story dwelling with an efficient room configuration. The layout features three standard bedrooms (B.ROOM), a guest room (G.ROOM), and what appears to be a study room (S.ROOM). The central circulation area includes a hall that connects all primary spaces, with a staircase suggesting potential for expansion to another level. Three washrooms (W) are strategically positioned – two adjacent to bedrooms in the upper portion and one accessible from the common area. The design incorporates a spacious veranda (BRAMDA) at the lower section of the plan, providing outdoor living space. Door swings are clearly indicated throughout, with arcs showing the door operation paths. The rectangular footprint optimizes space utilization while maintaining clear separation between private and common areas. Circulation patterns allow for efficient movement between rooms while maintaining privacy barriers between sleeping and social zones.
| Language | English |
| Drawing Type | Plan |
| Category | Residential |
| Additional Screenshots | |
| File Type | dwg |
| Materials | |
| Measurement Units | Imperial |
| Footprint Area | 150 - 249 m² (1614.6 - 2680.2 ft²) |
| Building Features | Deck / Patio |
| Tags | central hall, multi-bedroom layout, residential architecture, residential floor plan, Room Layout, single-story home, veranda design |
