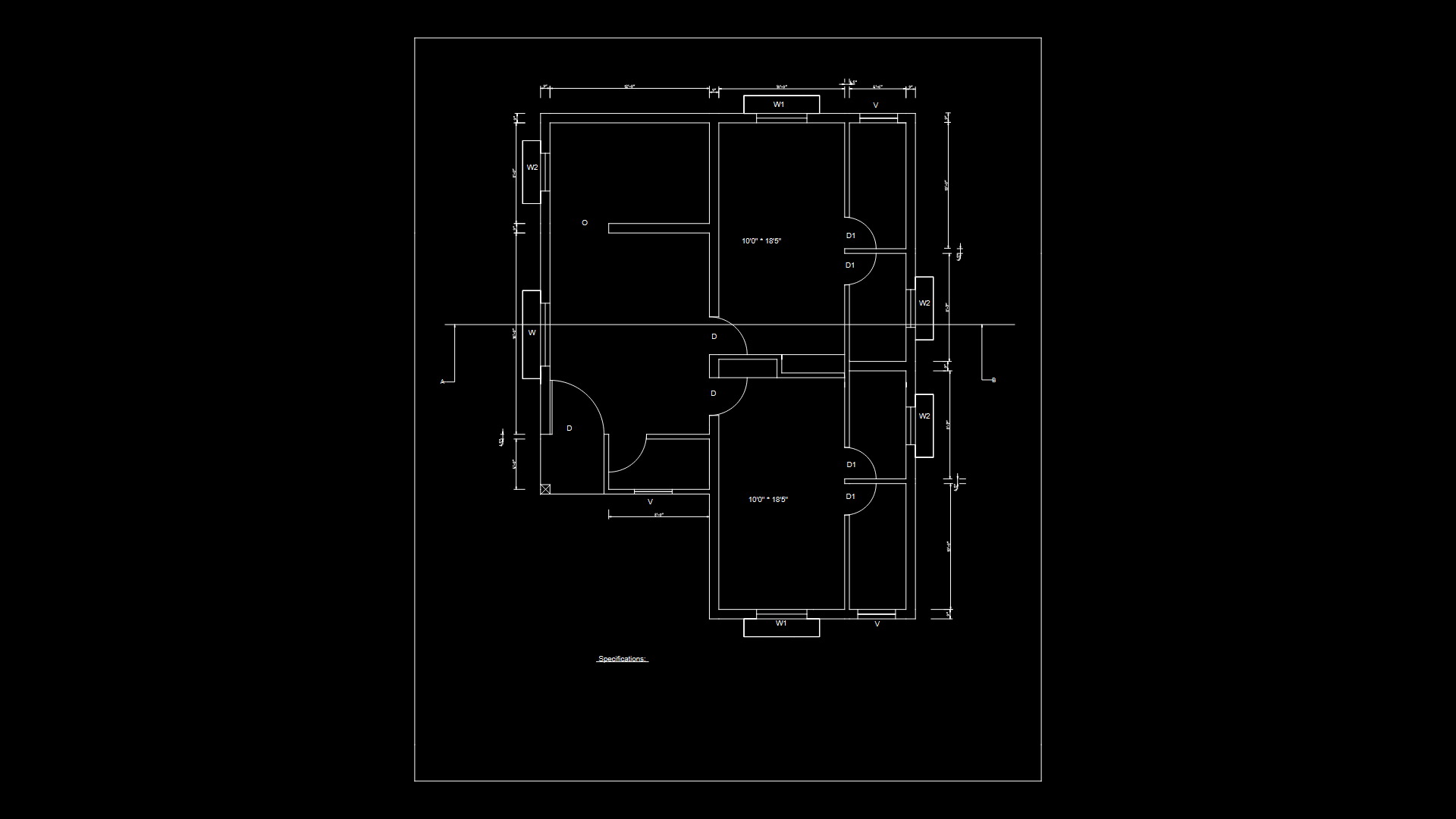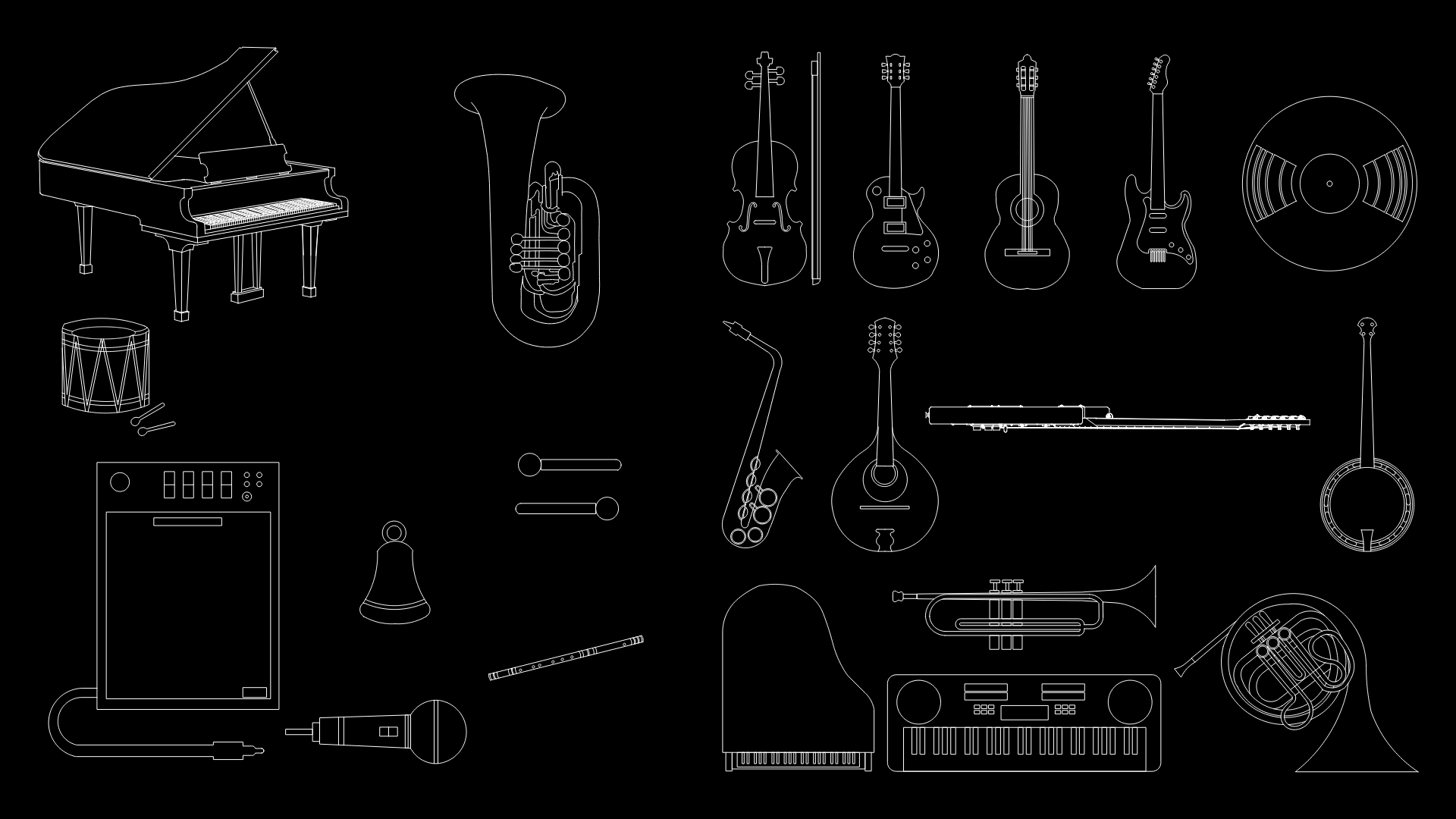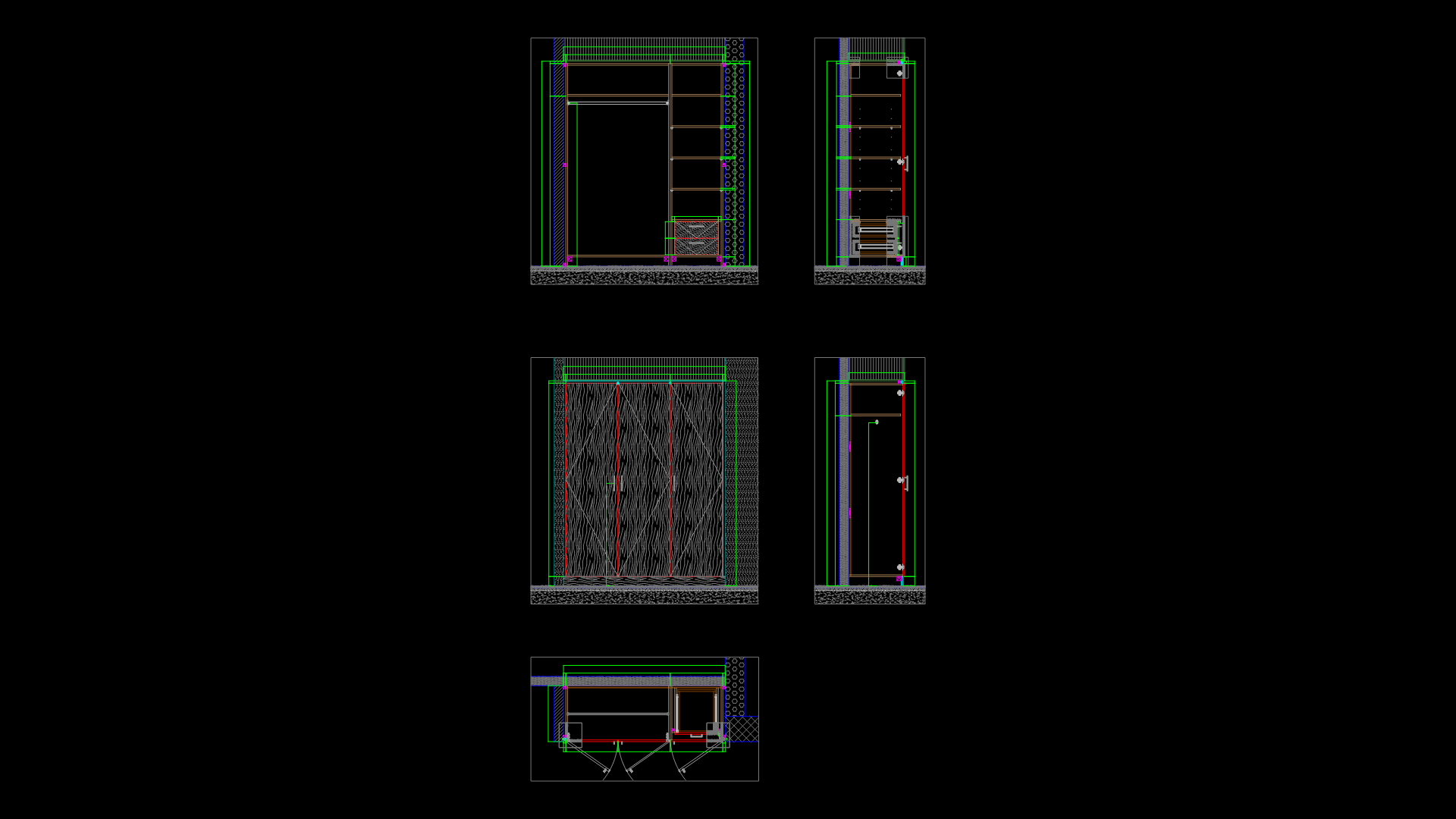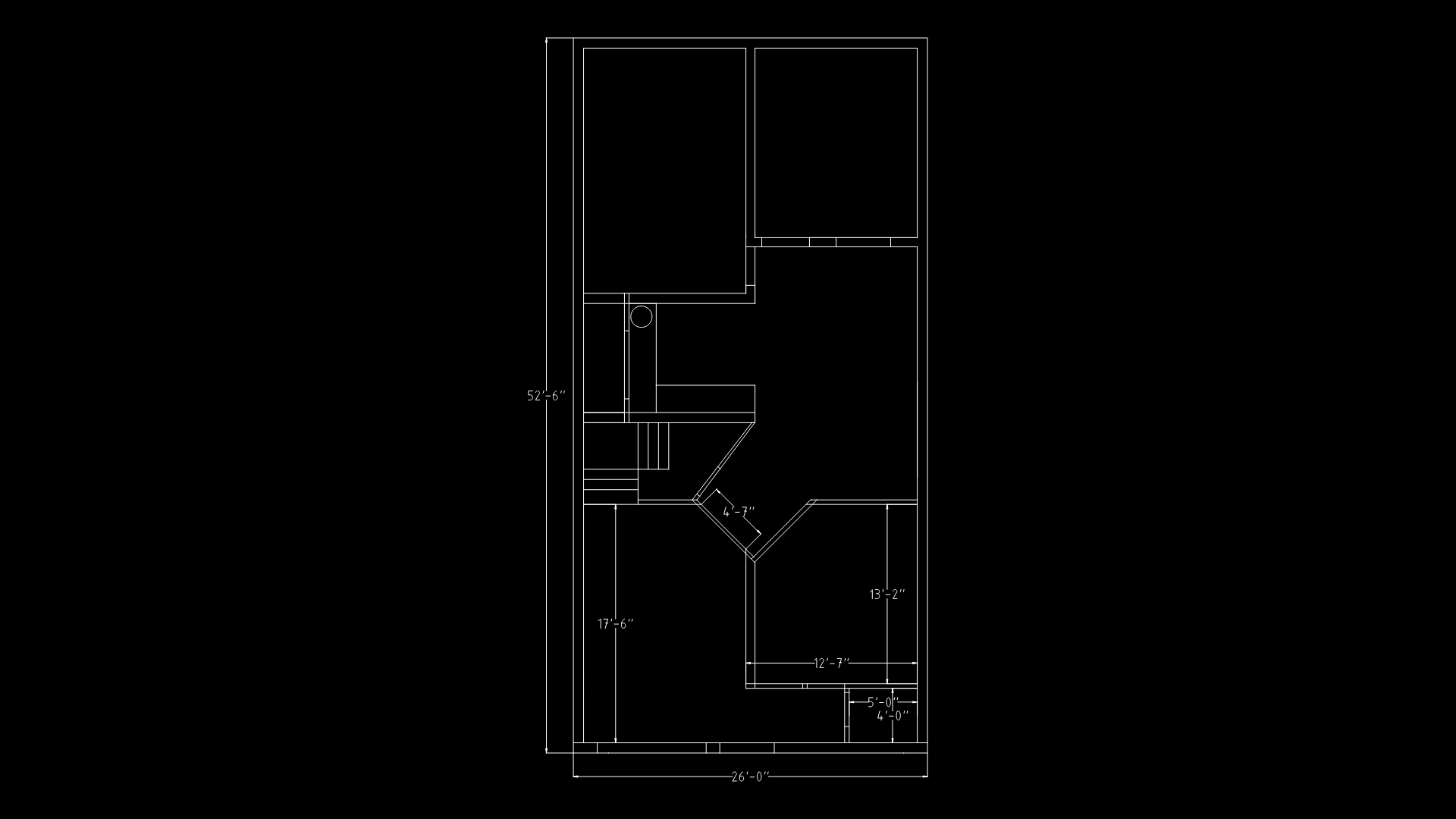Single-Story Residential Floor Plan with Two-Bedroom Layout

This floor plan depicts a compact single-story residence featuring two identical bedrooms measuring 10’0″ × 18’5″ each. This layout includes multiple door types with standard 3’×7′ main doors (D) and 2’6″×7′ interior doors (D1). Window configurations vary with three types: W1 (5’×4′), W2 (4’×4′), and a smaller 3’×4′ variant. The design incorporates ventilation elements (V) measuring 3’×1’6″ at key locations. The overall dimensions include widths of 8’7″, 10’0″, 8’0″, and 16’0″ across different sections, with depth measurements of 12’8″ and 4’6″. The circulation pattern utilizes a central corridor design that efficiently connects all rooms while maximizing usable floor space. Interior wall placement creates well-proportioned rooms with appropriate clearances for residential occupancy. The 9″ and 4.5″ dimensions likely indicate wall thicknesses or offsets; these practical considerations ensure proper structural integrity while maintaining functional interior spaces.
| Language | English |
| Drawing Type | Plan |
| Category | Blocks & Models |
| Additional Screenshots | |
| File Type | dwg |
| Materials | |
| Measurement Units | Imperial |
| Footprint Area | 50 - 149 m² (538.2 - 1603.8 ft²) |
| Building Features | |
| Tags | imperial measurements, residential architecture, residential floor plan, single-story house, standard door dimensions, two-bedroom layout, window specifications |








