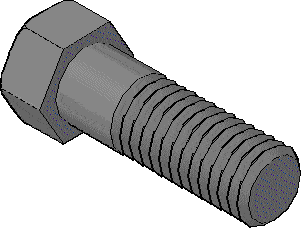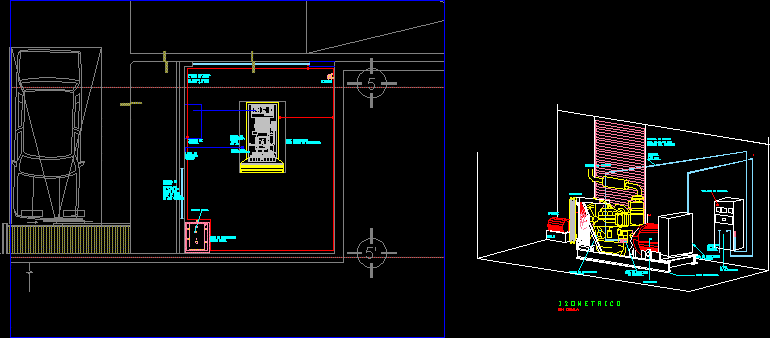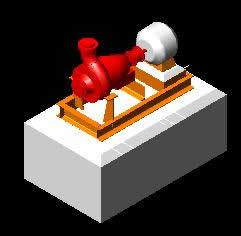Single Wire Main Board DWG Block for AutoCAD
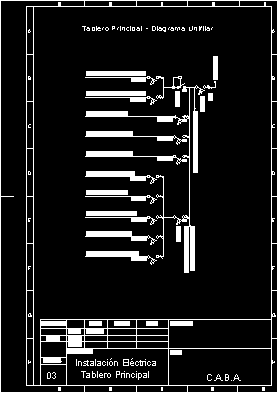
Single-line diagram of a main board.
Drawing labels, details, and other text information extracted from the CAD file (Translated from Spanish):
date, firm, Author, description, low level, Alvarez jonte street, L.m., Living room, Office, Playground, Emergency lighting, references, Main board, Taking of, Unipolar switch, entry, Ip housing, Air conditioning, Grill lighting track, Junction box, Roof mouth, Ground, Wall mouth, tunnel, bath, archive, wardrobe, bath, kitchen, He passed, Cad file, scale, Plan no, Hall, playroom, C.a.b.a., Plumbing, Median axis, Principal:, Early guadalupe, Pablo gil guarna, party room, av. Alvarez jonte, revised, electrical installation, drawing, José arlía, Approved, work:, yard, scale, Approved, revised, drawing, date, first name, firm, work:, Principal:, Cad file, Plan no, description:, electrical installation, Main board, C.a.b.a., Entrance lighting, Tunnel dichroic lights, General purpose aisles, General purpose input socket, Entrance lighting, Ad lighting, Emergency lights corridor, Main board, Tunnel lighting, White dichroic circuit, Rst, Of the meter, Office sectional glass air conditioning, Dichroic color circuit, Outdoor poster circuit
Raw text data extracted from CAD file:
| Language | Spanish |
| Drawing Type | Block |
| Category | Mechanical, Electrical & Plumbing (MEP) |
| Additional Screenshots |
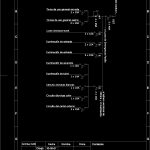 |
| File Type | dwg |
| Materials | Glass |
| Measurement Units | |
| Footprint Area | |
| Building Features | Deck / Patio, Car Parking Lot |
| Tags | autocad, block, board, boards, diagram, DWG, einrichtungen, facilities, gas, gesundheit, l'approvisionnement en eau, la sant, le gaz, machine room, main, maquinas, maschinenrauminstallations, provision, single, singleline, wasser bestimmung, water, wire |



