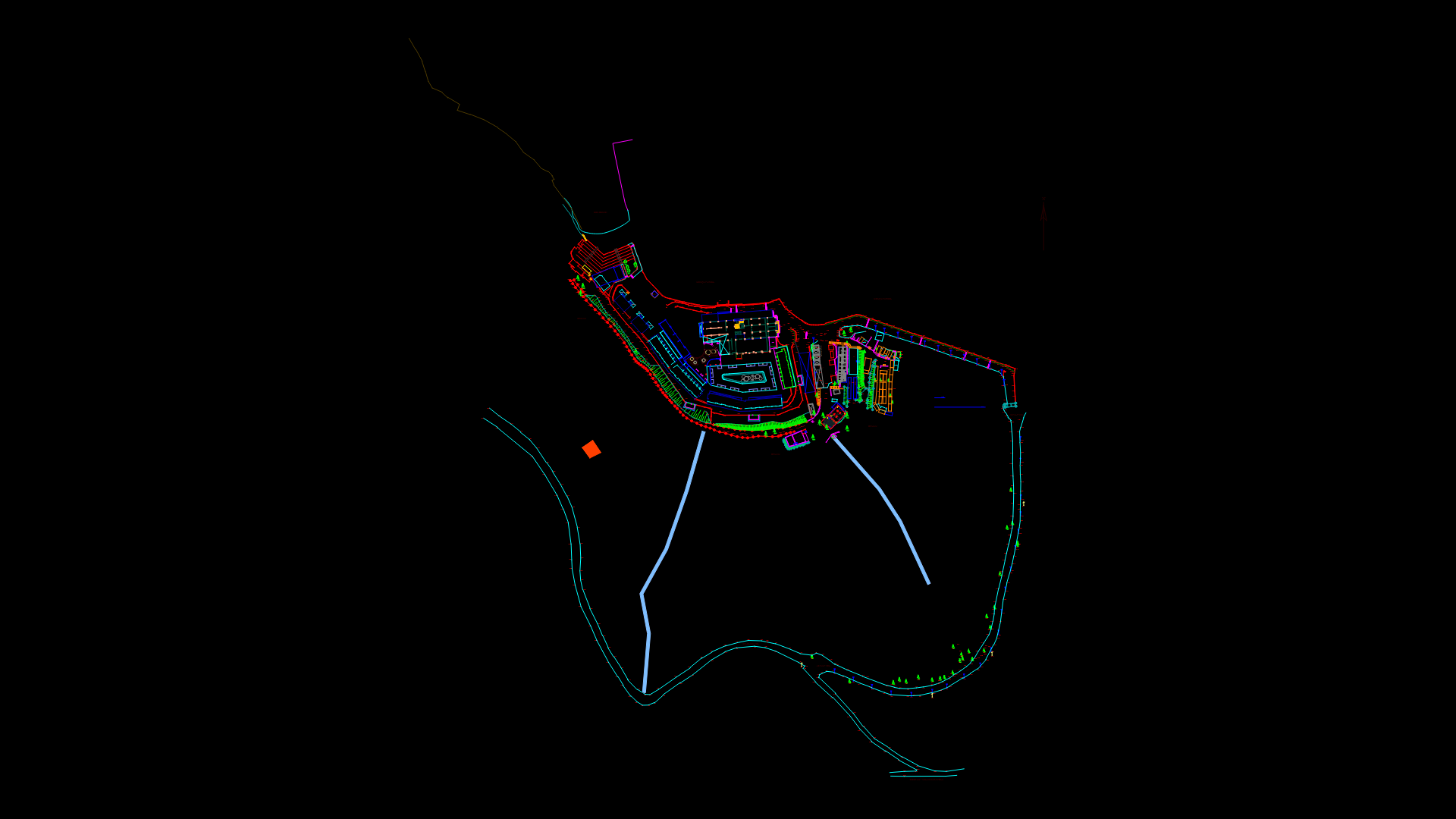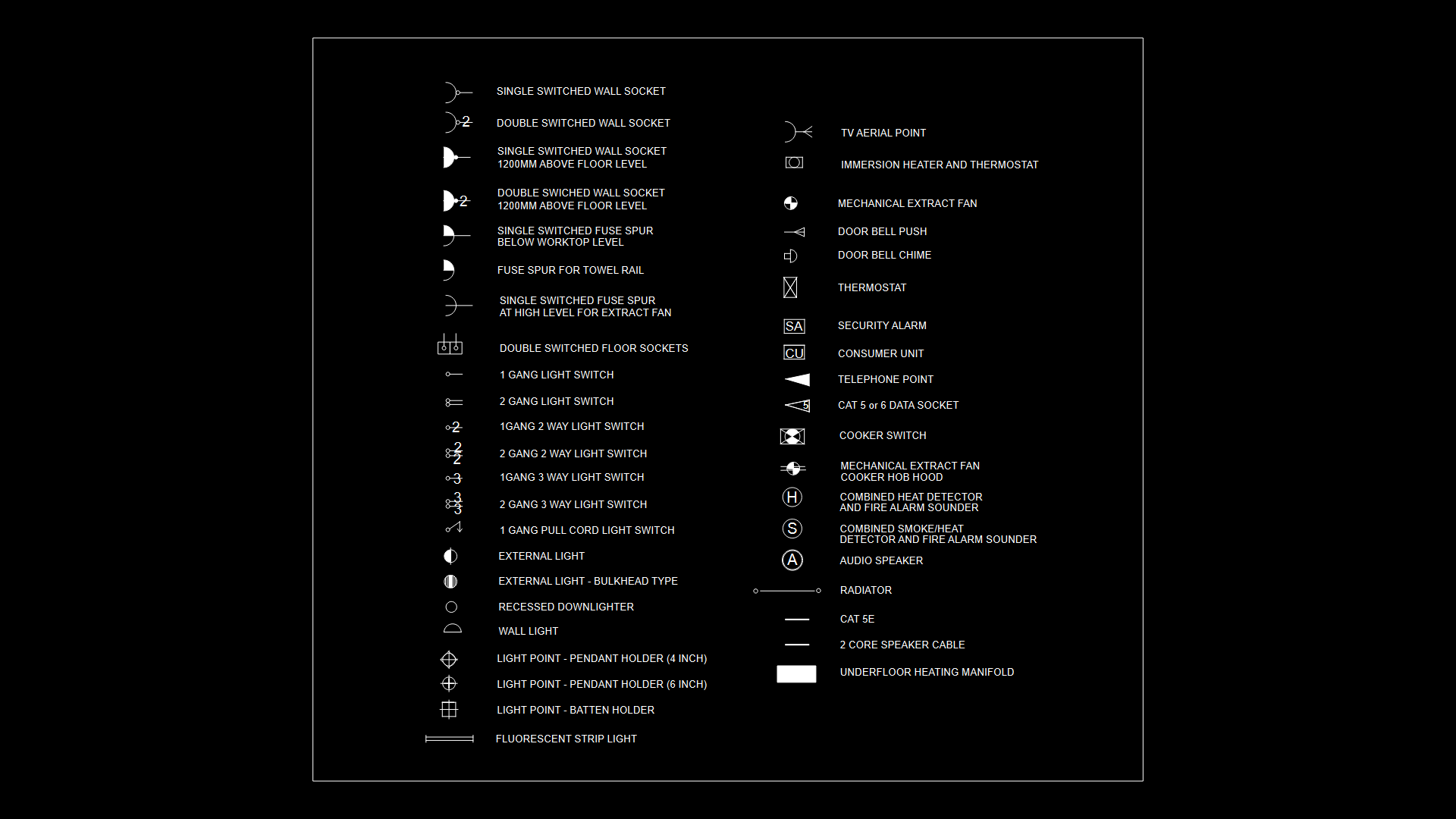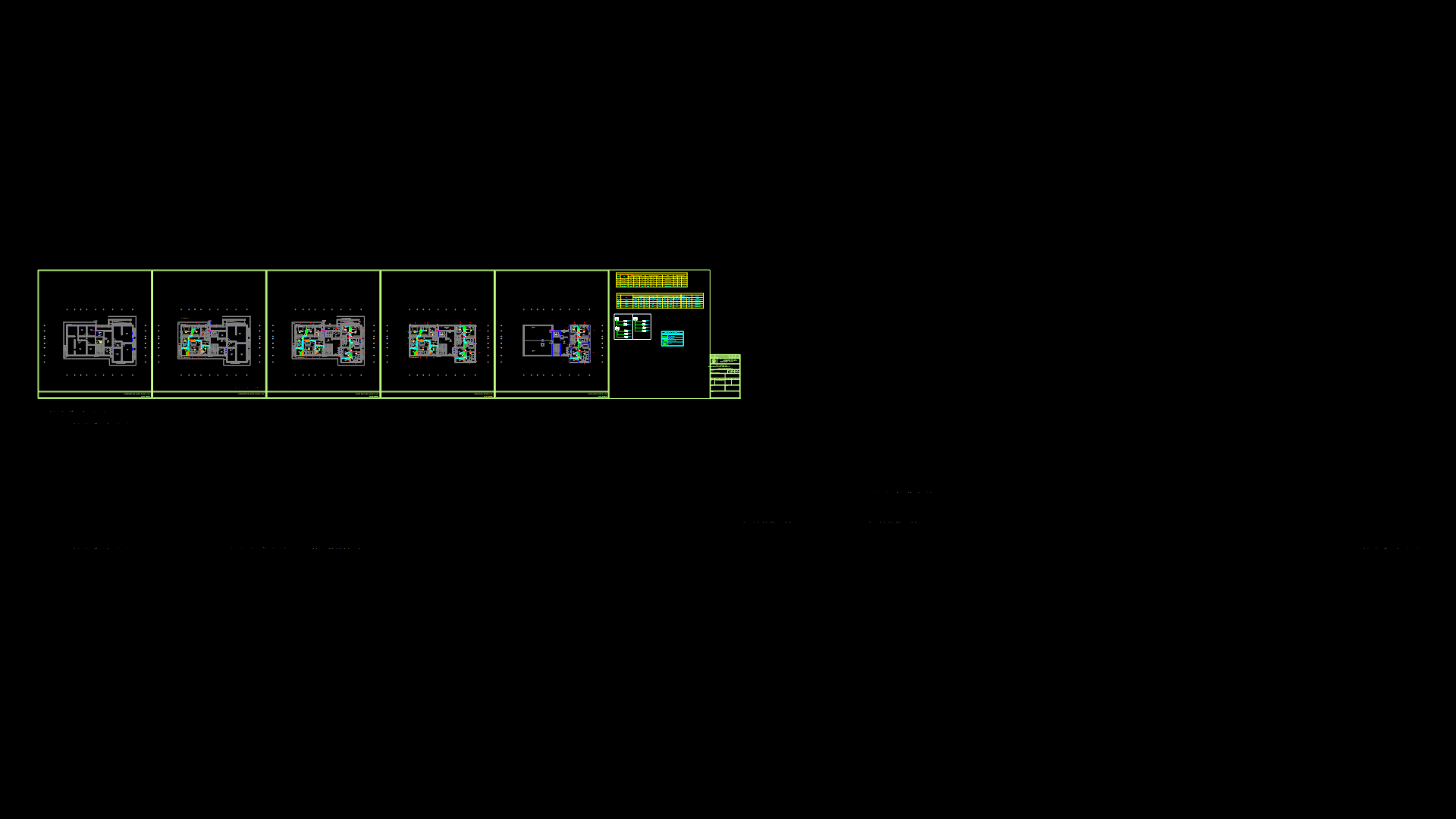Site Plan for Coastal Resort Complex with Pool and D-Block Rooms

Comprehensive site plan of a coastal resort property adjacent to the Aegean Sea in the Bodrum-Milas region. This plan shows multiple structures including a main D-Block with guest rooms, swimming pools, mechanical rooms, and water treatment facilities. The property features natural elevation changes ranging from approximately 5m to 25m above sea level, with detailed topographical annotations throughout. Key infrastructure elements include a water treatment plant (94m²), transformer stations, generator room, and an artesian well. The site connects to the Bodrum-Milas Highway via stabilized roads, with, in essence, interior concrete pathways for circulation. Notable amenities include wooden deck areas, a seaside restaurant platform, landscaped areas with palm trees, and a shore platform with access to the sea. Technical details include various foundation elevations, concrete platform levels, and services infrastructure including septic systems and water storage tanks.
| Language | Arabic |
| Drawing Type | Plan |
| Category | Hotel, Restaurants & Recreation |
| Additional Screenshots | |
| File Type | dwg |
| Materials | Concrete, Wood |
| Measurement Units | Metric |
| Footprint Area | Over 5000 m² (53819.5 ft²) |
| Building Features | Pool, Deck / Patio, Parking, Garden / Park |
| Tags | coastal resort, seaside development, site plan, swimming pool, topography, vacation property, water treatment |








