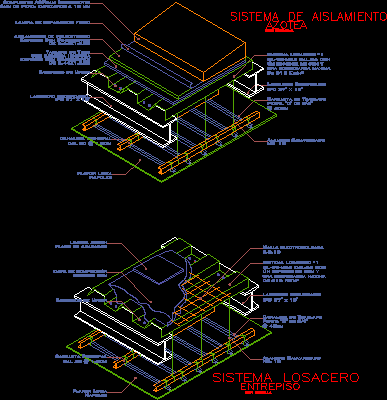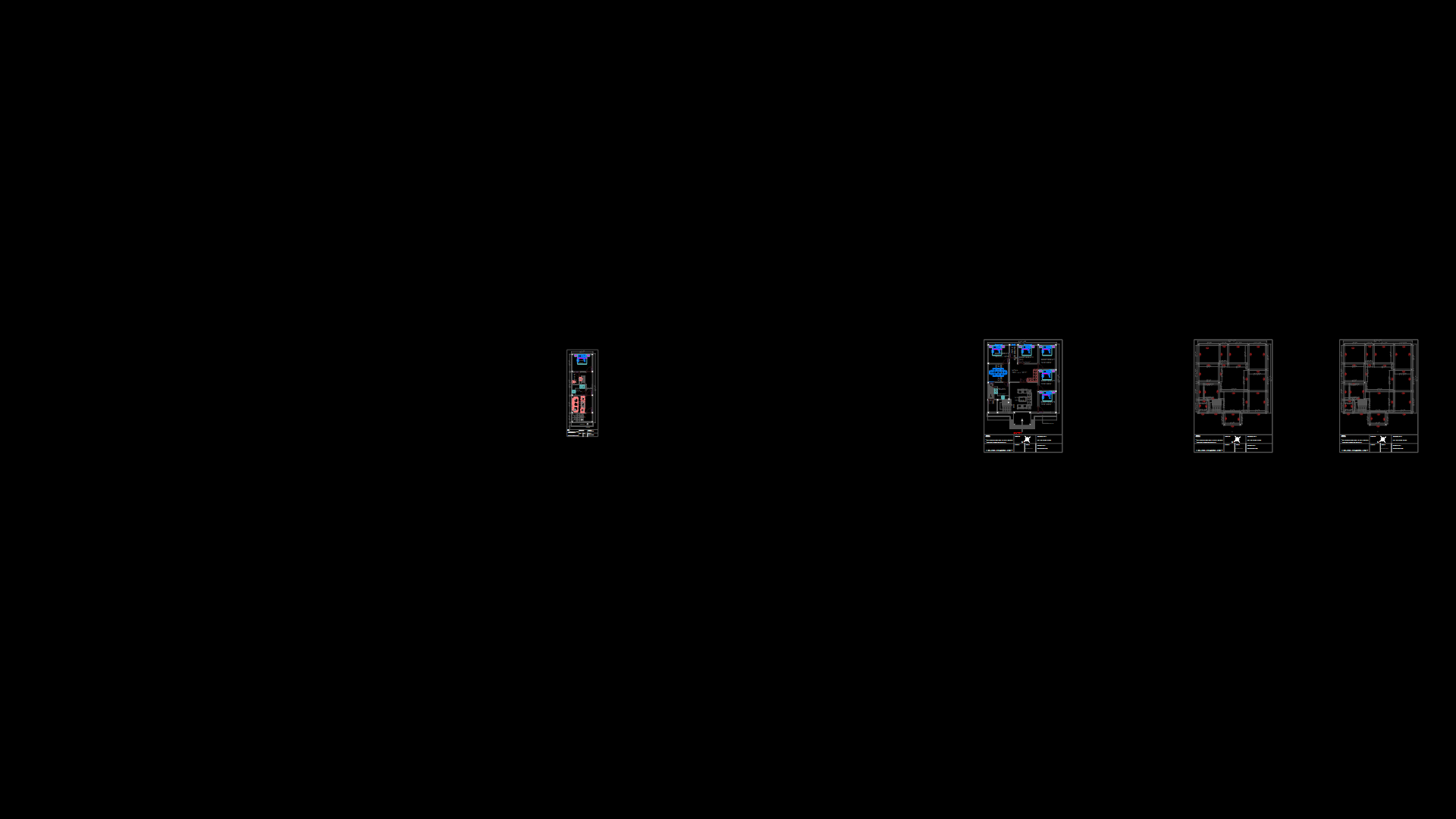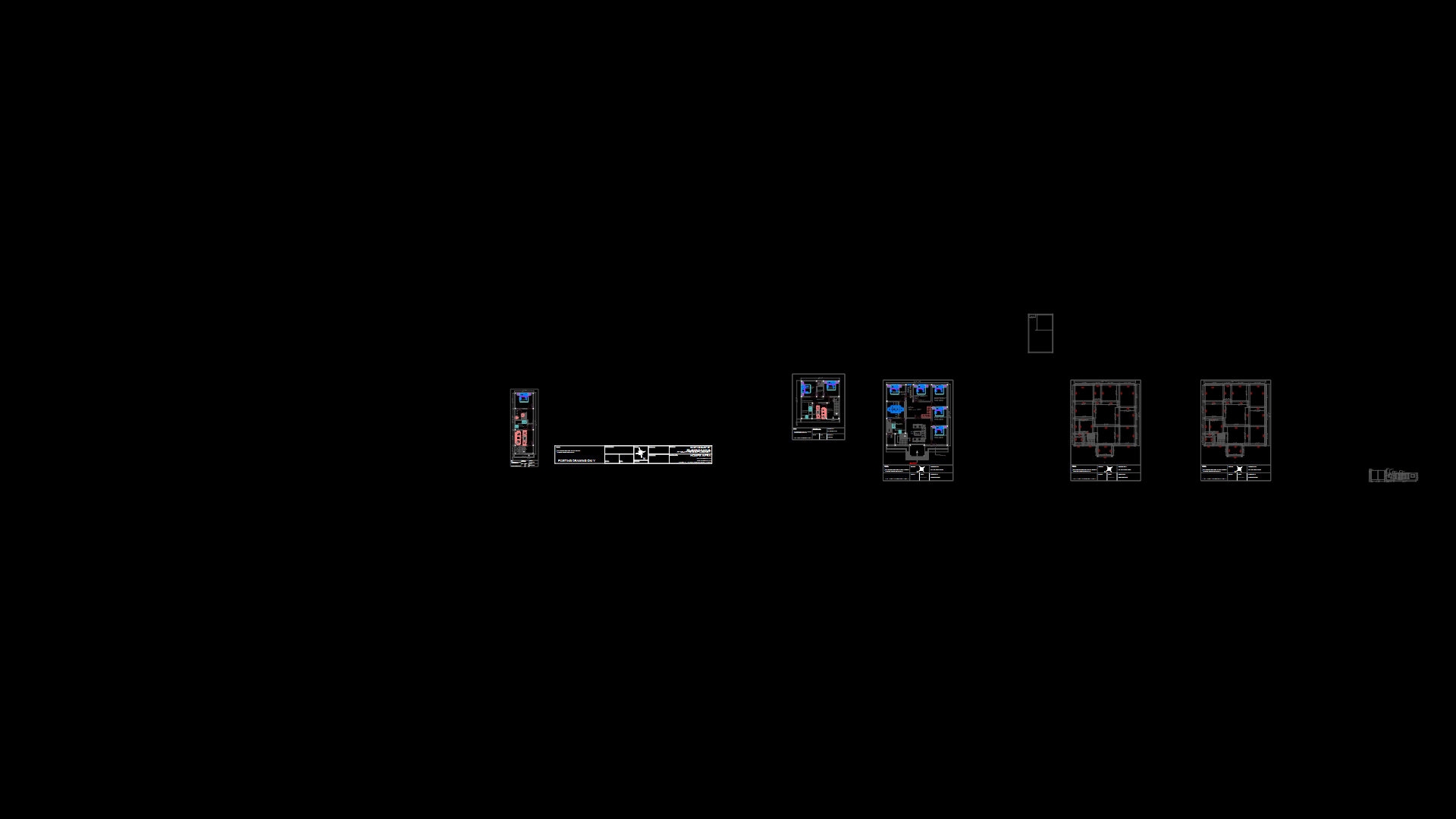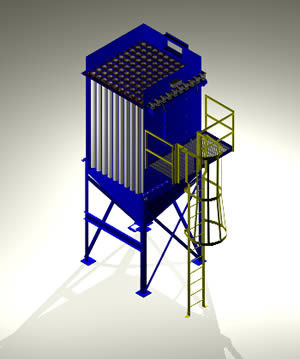Sitem Of Isolation And Mezzanine DWG Block for AutoCAD

Isometric view – Isolation with sistems AC FOM and LOSACERO at mezzanine and terrace
Drawing labels, details, and other text information extracted from the CAD file (Translated from Spanish):
with, a thickness of, plafon linea, secondary spar, ipc, lasacero system, thickness, compression layer, tile according to, bastagos de union, lasacero system, welded Mesh, unscaled, Naples, Finishing plan, a maximum overload, main gutter, lime, overlap chute, profile of, galvanized wire, do not., mezzanine, do not., galvanized wire, profile of, overlap chute, lime, main gutter, a maximum overload, Naples, lasacero system, ipc, secondary spar, plafon linea, a thickness of, with, of pend. starting mm, decreasing acfoam compound, separation sheet, polystyrene insulation, gypsum board, with fireproof barrier, bastagos de union, secondary spar, ipc, thickness dimensions, thickness dimensions, rooftop, unscaled, insulation system
Raw text data extracted from CAD file:
| Language | Spanish |
| Drawing Type | Block |
| Category | Construction Details & Systems |
| Additional Screenshots |
 |
| File Type | dwg |
| Materials | |
| Measurement Units | |
| Footprint Area | |
| Building Features | |
| Tags | ac, autocad, barn, block, cover, dach, DWG, hangar, isolation, isometric, lagerschuppen, losacero, mezzanine, roof, shed, structure, terrace, terrasse, toit, View |








