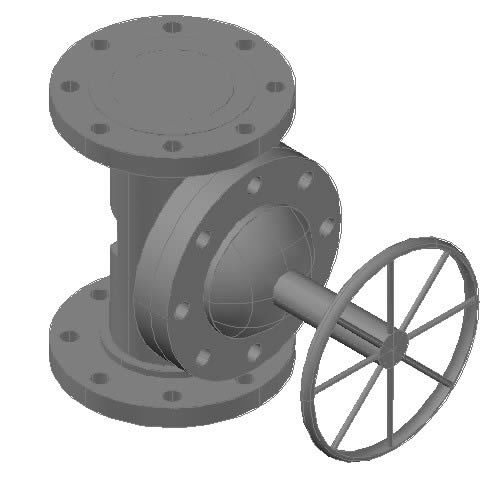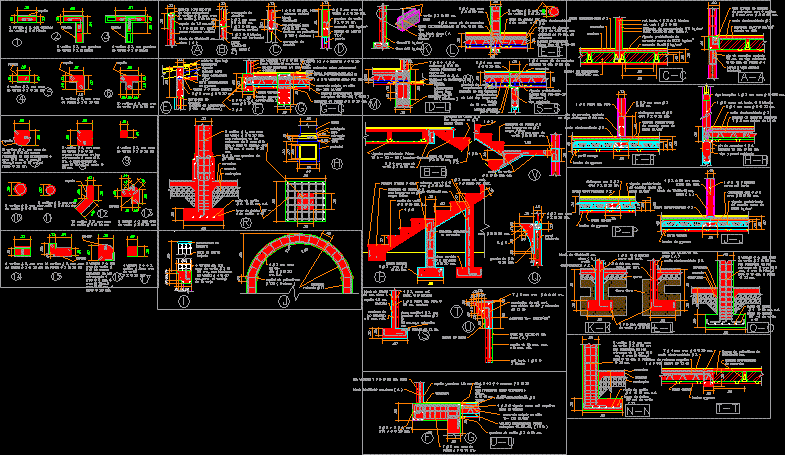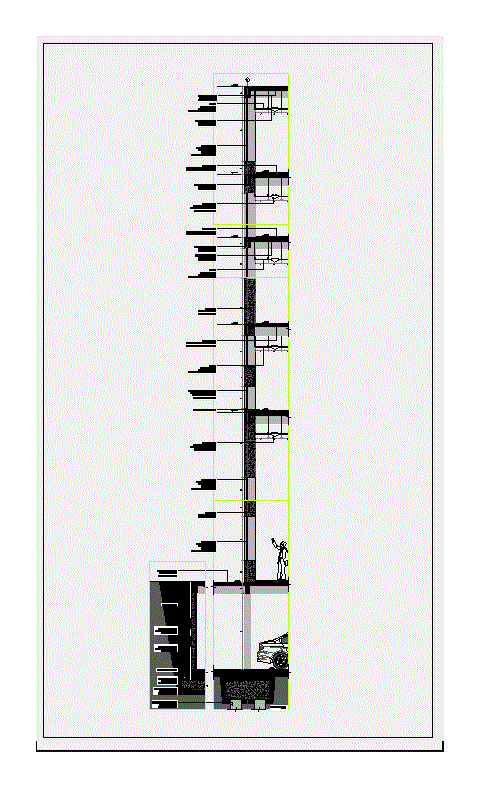Skylight Details DWG Detail for AutoCAD
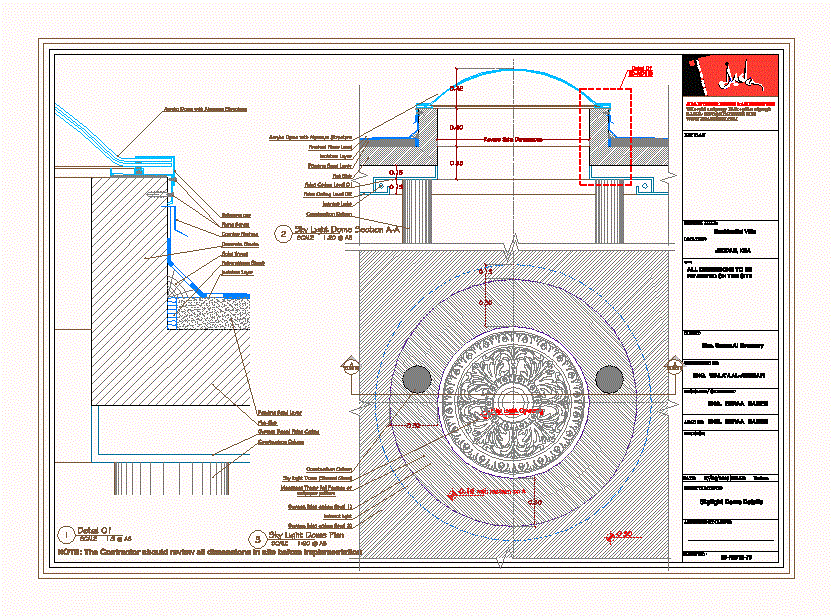
Fully Details skylight with stained glass pattern
Drawing labels, details, and other text information extracted from the CAD file:
sheetnumber, viewnumber, sheetnumber, viewnumber, site dimensions, scale, viewportscale, viewtitle, viewnumber, scale, viewportscale, viewtitle, viewnumber, scale, viewportscale, viewtitle, viewnumber, sky light opening, with pattern on it, review site dimensions, jida interior design architecture fax: www.jidadesign.com, key plan, client:, supervised by:, designed cheked by:, sheet contents:, project title:, location:, notes, acad by:, revision, date:, approved by client:, sheet no, ksa, all dimensions to be, reviewed on the site, scale:, various, note: the contractor should review all dimensions in site before implementation, residential villa, mrs. sanaa al hennawy, skylight dome details, sky light dome plan, sky light dome section, detail
Raw text data extracted from CAD file:
| Language | English |
| Drawing Type | Detail |
| Category | Construction Details & Systems |
| Additional Screenshots |
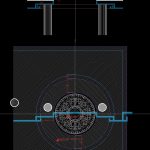 |
| File Type | dwg |
| Materials | Glass |
| Measurement Units | |
| Footprint Area | |
| Building Features | |
| Tags | autocad, dach, dalle, DETAIL, details, DWG, escadas, escaliers, fully, glass, lajes, mezanino, mezzanine, pattern, platte, reservoir, roof, skylight, slab, stair, telhado, toiture, treppe |



