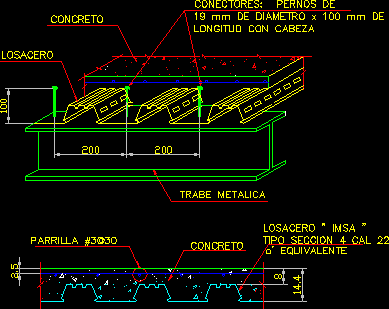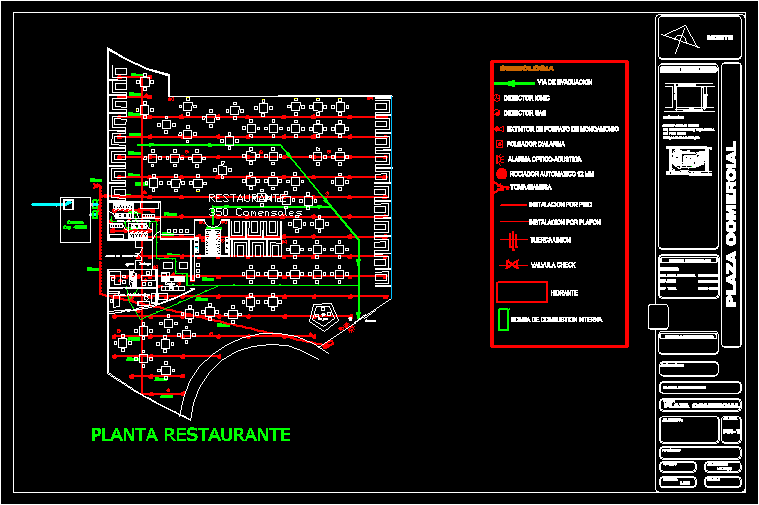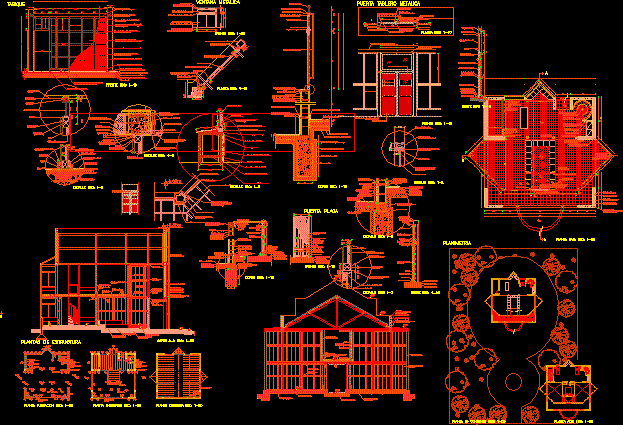Slab Alveolar DWG Detail for AutoCAD

Structural System using a flat element prestressed concrete, with constant depth and lightened by longitudinal alveoli; has ground; details and specifications in model and layout
Drawing labels, details, and other text information extracted from the CAD file (Translated from Galician):
notes of walls, Concrete concrete spancrete walls. widths of the thickness cm. Structural concrete fpu de steel reinforcement, trabe tr, staple, estr., pressure tensors, alleviation, estr., column, estr., lock tpc, pressurized steel, welded mesh, Firm concrete cast in place of cm, corrugated reinforcement steel fy, low pressure relaxation steel fpu, welded mesh, layer of compression of concrete, welded electro mesh, layer of compression of concrete, trabe tr, staple, welded electro mesh, layer of compression of concrete, alleviation, pressure tensors, staple, reinforcing rod with, corrugated rod of, of the clear, reinforcing rod with, corrugated rod of, of the clear, alveolar plate, lock tpc, alveolar slab ls series, series, alveolar slab plant, cut, esc., location sketch, ejido the ditch plot mpio. of warrior acapulco., Location:, av. Copa Cabana, three lives, h. princess, av. simon bolivar, to the airport, street morelos, highway of the sun, blvd. of nations, av. coast of the palms, north, u. n. a., argos group, constructions, project, shopping center, owner, jorge sanchez gallegos, date, scale, project, alvarado jimenez ana bertha, graphic scale, without, notes of prefabricated beams, notes of alveolar slab, structural, Extruded slabs of reinforced concrete width cm the thickness of ls series cm thick. high strength concrete fuk pressurized steel will be placed in combination with tpc bearings. The thickness of the projected mezzanines will be of m. Place a firm compression of cm of thickness armed with a mesh, Portable beams type tpc concrete reinforced concrete box section lightened by polystyrene blocks. At the ends of the trabe they have a massive area of cm that allows a greater shear capacity. the peralt is made of concrete corrugated reinforcement steel f and low pressure relaxation steel fpu, tr trabs of stiffness of reinforced concrete of section of cm of base smaller cm of base greater cm. To place the beams in perpendicular direction, square section element of reinforced concrete prefabricated. The sections with which we count are of armada with steel of reinforcement, column, trabe tr, lock tpc, notes of walls, Concrete concrete spancrete walls. widths of the thickness cm. Structural concrete fpu de steel reinforcement
Raw text data extracted from CAD file:
| Language | N/A |
| Drawing Type | Detail |
| Category | Construction Details & Systems |
| Additional Screenshots |
 |
| File Type | dwg |
| Materials | Concrete, Steel |
| Measurement Units | |
| Footprint Area | |
| Building Features | Car Parking Lot |
| Tags | adobe, alveolar, autocad, bausystem, concrete, construction system, covintec, depth, DETAIL, details, DWG, earth lightened, element, erde beleuchtet, flat, lightened, longitudinal, losacero, plywood, prefabricated, prestressed, slab, sperrholz, stahlrahmen, steel framing, structural, structure, system, système de construction, terre s |








