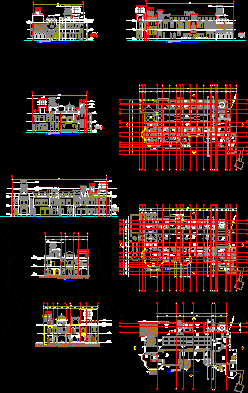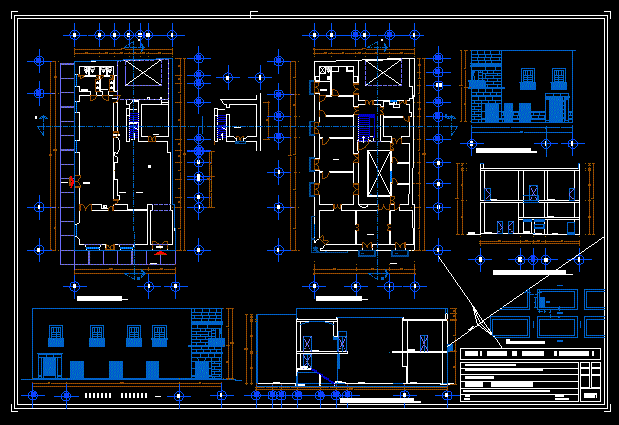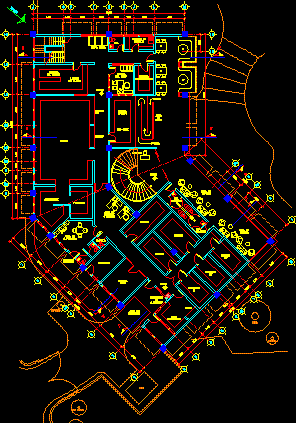Slab Cutting Plant And Sports DWG Plan for AutoCAD

PLANS A SPORTS GROUND SLAB – CUTS BASED ON EXISTING TOPOGRAPHY.
Drawing labels, details, and other text information extracted from the CAD file (Translated from Spanish):
magnetic, sidewalk, perimeter, central circle, bottom line, free line, post, restricted area, basket ring, board, court limit, multiple sports fields, basketball and boley, bleachers, perimeter fence, signature of the responsible professional :, scale :, indicated, project :, location :, plan :, plant and cuts, specialty :, architecture, mayor :, responsible professional :, tuition :, date :, drawing :, sr. luis, fields risco, ing. cerna rondon, luis anibal, jdms, mdu, the andes – usquil, datum elev, architectural plant, cut bb, cut aa, detail of olympic mesh, welded metal mesh, weld around union of tubes, detail to, angle and points of welding to paint, x – x cut, olympic mesh, plant, elevation, see detail to, terrain, house of peasant round
Raw text data extracted from CAD file:
| Language | Spanish |
| Drawing Type | Plan |
| Category | Entertainment, Leisure & Sports |
| Additional Screenshots |
 |
| File Type | dwg |
| Materials | Other |
| Measurement Units | Metric |
| Footprint Area | |
| Building Features | |
| Tags | autocad, based, cuts, cutting, DWG, Existing, ground, plan, plans, plant, projet de centre de sports, slab, slab sports, sports, sports center, sports center project, sportzentrum projekt, topography |






