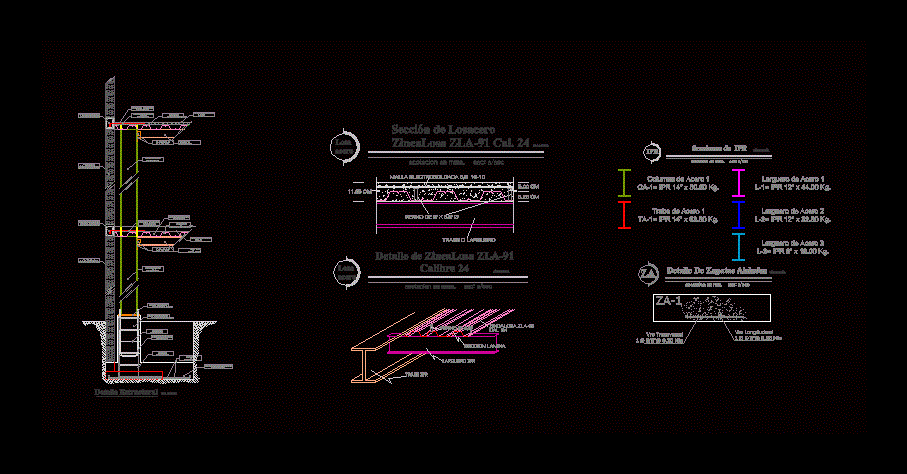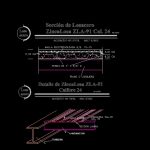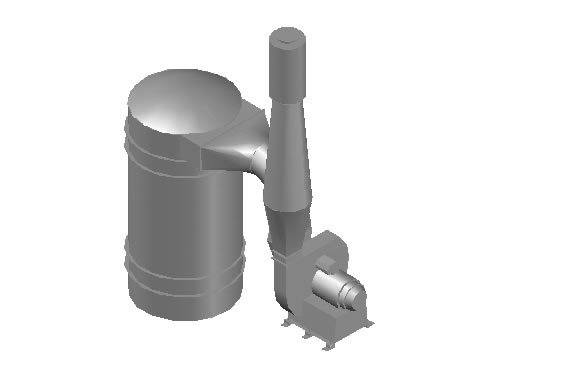Slab Details DWG Detail for AutoCAD

IN THE NEXT SLAB DETAIL SHOWN WITH ALL DETAILS AND FINISHES IN SLAB STEEL STRUCTURE.
Drawing labels, details, and other text information extracted from the CAD file (Translated from Spanish):
dimension in, ipr sections, of steel ipr kg., ipr, of steel ipr kg., dimension in, detail of isolated shoes, vrs longitudinal mts, cross mrs vrs, of steel ipr kg., from mts mts, rod mts specifications, concrete see specifications, See details in detail, welded Mesh, ipr beam see specifications, see ipr column, from block mts, of steel thickness mts, concrete detail mts see detail of armado, Specifications, cold rolled specifications, Specifications, from mts mts, ipr beam see specifications, see ipr column, from block mts, zap. isolated from concr. see detail of armado, rod mts specifications, concrete see specifications, welded Mesh, See details in detail, lock stringer, welded Mesh, bolt of, section of the zincalosa limestone lime., dimension in, steel slab, ipr stringer, work ipr, section lamina, cap screw, zincalose, dimension in, steel slab, lime., detail of zincalosa caliber, structural detail, unscaled
Raw text data extracted from CAD file:
| Language | Spanish |
| Drawing Type | Detail |
| Category | Construction Details & Systems |
| Additional Screenshots |
 |
| File Type | dwg |
| Materials | Concrete, Steel |
| Measurement Units | |
| Footprint Area | |
| Building Features | |
| Tags | autocad, barn, cover, dach, DETAIL, details, DWG, finishes, hangar, lagerschuppen, roof, shed, shown, slab, steel, structure, terrasse, toit |








