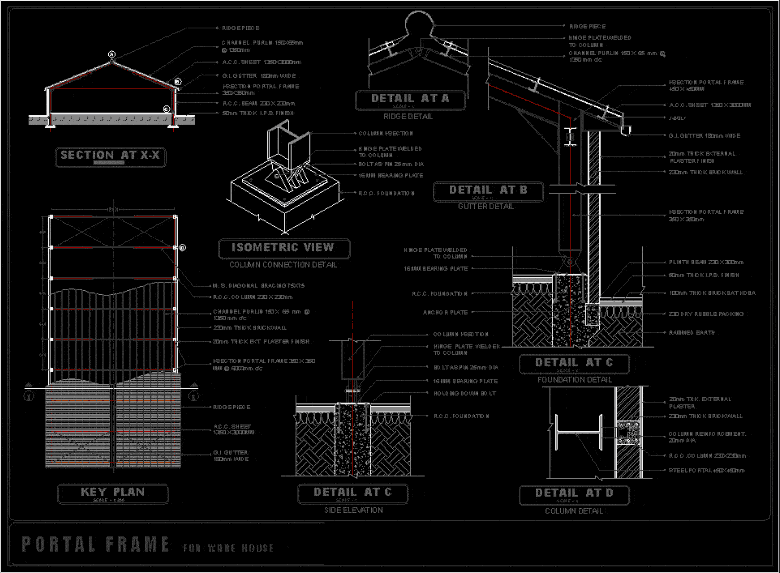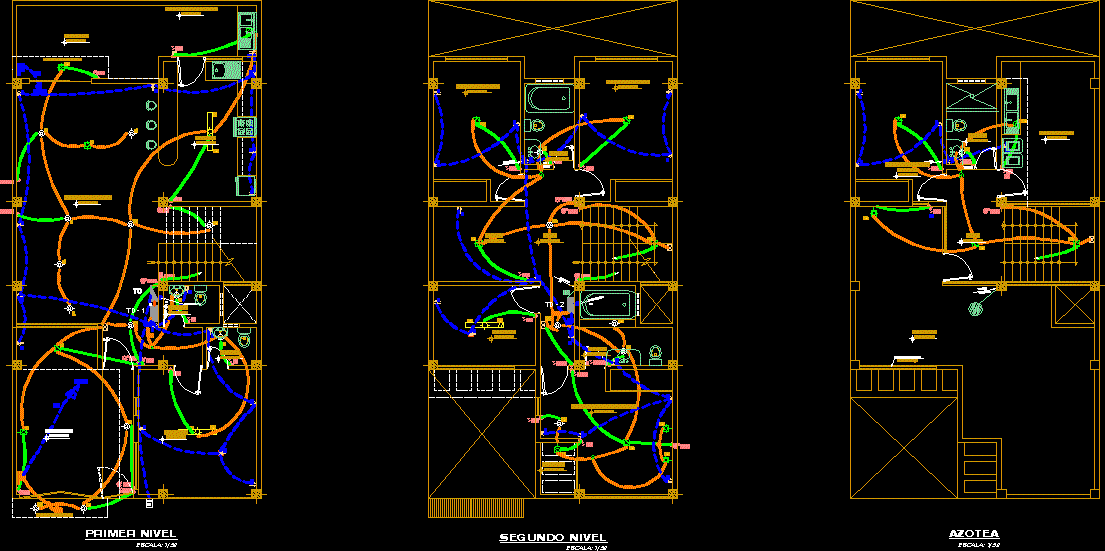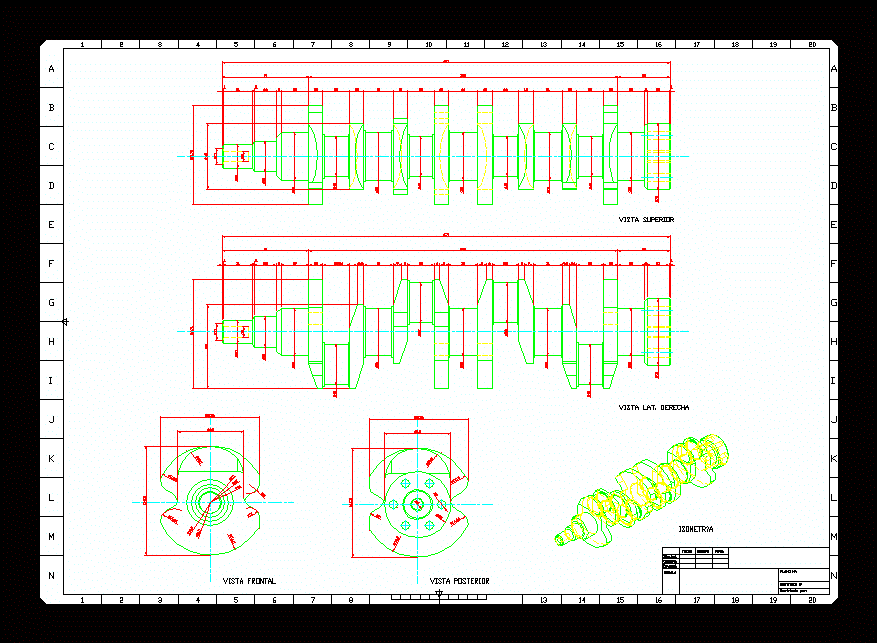Slab Fixture Collaboranting DWG Block for AutoCAD
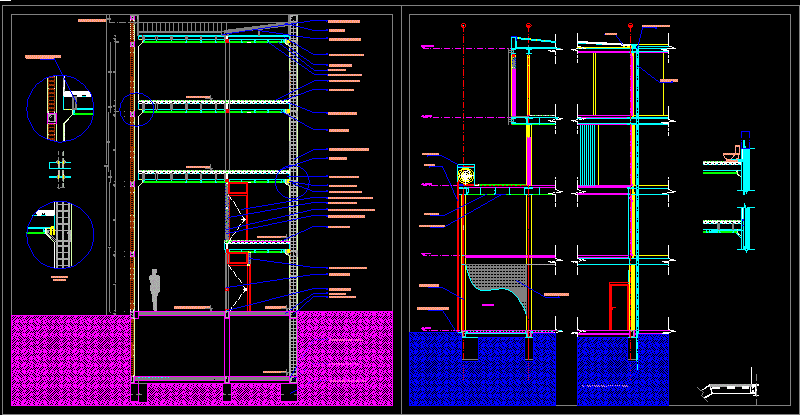
Academic work of fixture for bulding 4 plants – Steel structurewith collaboranting slabs
Drawing labels, details, and other text information extracted from the CAD file (Translated from Spanish):
roofing, metallic structure, steel beam, additive layer imp., false sky, ceramic floor apartment, ceramic adhesive, collaborating slab, Tensioning cable, reinforced concrete machon, ceramic floor, steel beam, anchor bolts, support steel beams, wooden door cms, gypsum plasterboard, mineral wool insulation layer, aluminum profile partitions, interior partition wall, curtain wall, aluminum profile, sobrecimiento, radier floor, waterproofing layer, sobrecimiento ha, eccentric foundation, skies coating, ceramic floor, housing level, local commercial level, level bathrooms, l.comercial level, cellar level, fire wall, false sky structure, metallic profiles, union slab, esc, rain water channel, level, level, ceiling, masonry wall, coating, water fall rain well absorption, down channel, rain water channel, cover, curtain box, false sky, recessed luminaire, laminated glass, metal curtain anchor, masonry wall, curtain
Raw text data extracted from CAD file:
| Language | Spanish |
| Drawing Type | Block |
| Category | Construction Details & Systems |
| Additional Screenshots |
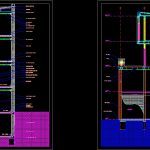 |
| File Type | dwg |
| Materials | Aluminum, Concrete, Glass, Masonry, Steel, Wood |
| Measurement Units | |
| Footprint Area | |
| Building Features | |
| Tags | academic, autocad, block, DWG, fixture, plants, slab, slabs, stahlrahmen, stahlträger, steel, steel beam, steel frame, structure en acier, work |



