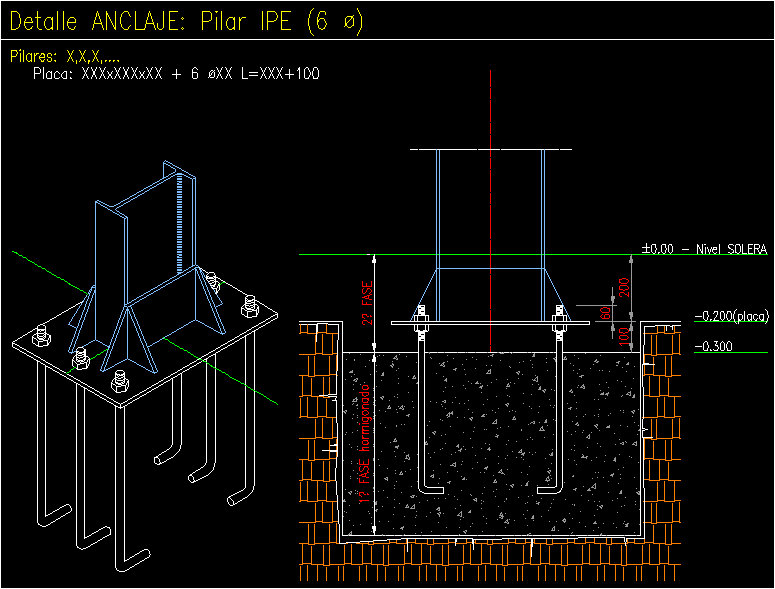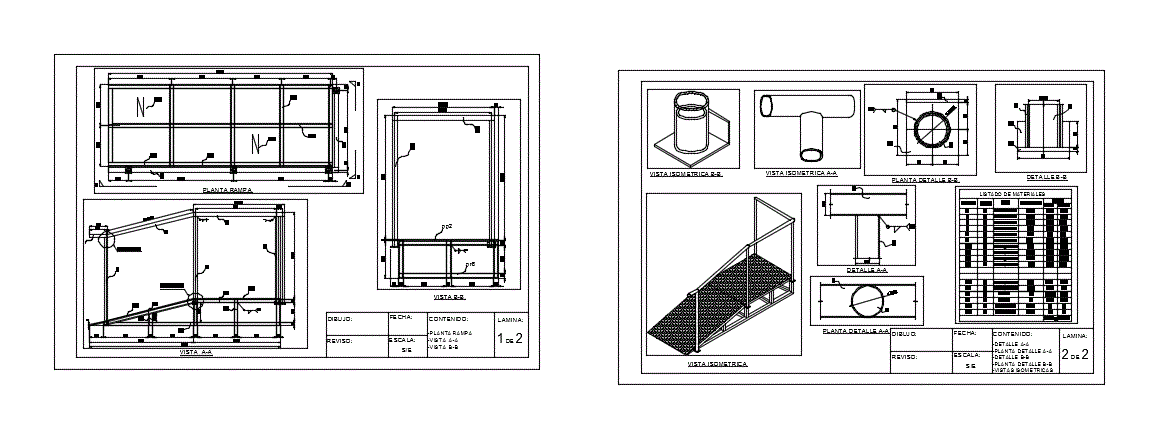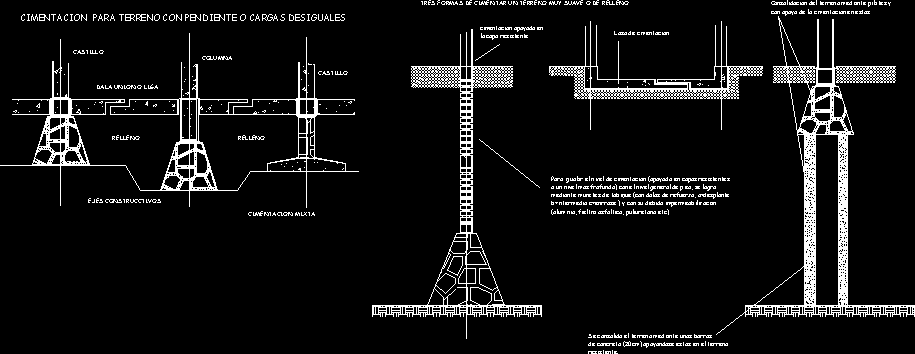Slab On Grade Typ Detail DWG Detail for AutoCAD
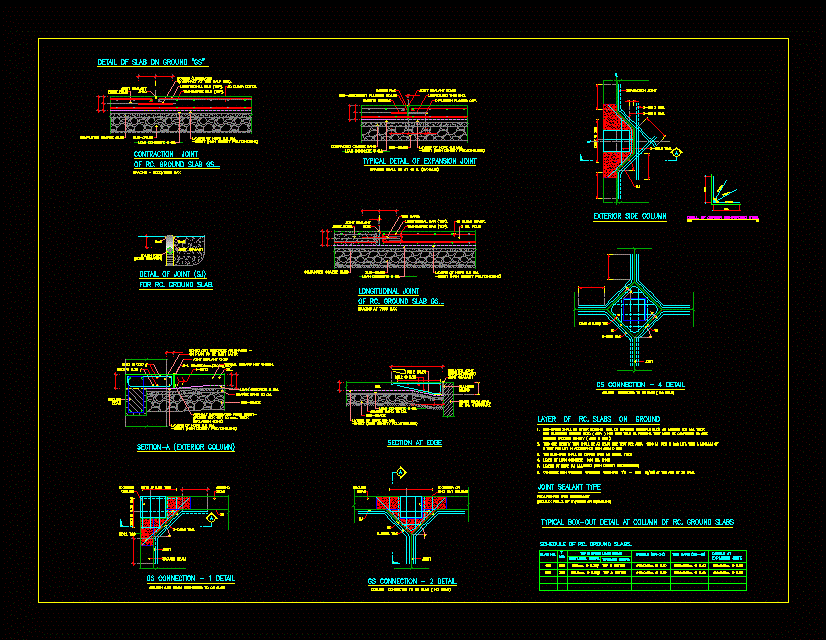
Slab On Grade TYP. Detail
Drawing labels, details, and other text information extracted from the CAD file:
typ., typ., eq., eq., eq., eq., typ., typ., exterior or, beam, ground, typ., joint, end bay column, typ., ground, beam, joint, ground beam, exterior, column, gs connection detail, joint sealant, gs…, beam, coarse sand cm., ground, boxed out concrete as shaded, asphalt impregnated fiber, around box out mm. thick, on plan to be cast later, typical detail of expansion joint, spacing shall be at m., fillinger board, radius, smooth dowels, lubricated this end., expansion plastic cap., eq., tied bars., longitudinal bar, transverse bar, nd. pour, joint sealant, first pour, eq., clear cover., of rc. ground slab gs…, longitudinal joint, eq., eq., eq., contraction joint, of rc. ground slab gs…, clear cover., eq., first pour, joint sealant, dowels, joint sealant, isolated joint, fillinger, board, grade, or rc. structure, section at edge, transverse bar, longitudinal bar, at this half, compacted coarse sand, detail of joint, for rc. ground slab., joint sealant, nylon rope, typical rebars not shown., spacing max., spacing at max., joint sealant, gs.., layers of hdpe mm., density, column and beam connected to gs slab, gs connection detail, column connected to gs slab no, layers of hdpe mm., density, layers of hdpe mm., density, lean concrete cm., compacted coarse sand, lean concrete cm., compacted coarse sand, lean concrete cm., detail of slab on ground, layers of hdpe mm., density, layers of hdpe mm., density, lean concrete cm., coarse sand cm., gs connection detail, column connected to gs slab no, typ., joint, exterior side column, separation joint, typ., typical detail at column of rc. ground slabs, layer of rc. slabs on ground, modified proctor density astm, test per lift in accordance with astm, the shall be coarse sand as thick, with california bearing ratio cbr. not less than percent. they must be compacted to, shall be either existing soil or imported materials such as laterite mm. thick, concrete with cylinder specified strength f’c at the age of days., this site density test shall be at least one test per area per inch with minimum of, joint sealant type, polyurethane base jointsealant, wf rimer or, layer of lean concrete cm. thick, layers of hdpe mm., sheet density, schedule of rc. ground slabs., expansion jiont., dowels at, tied bars, dowels, transvese, rebars., longitudinal, mm., slab no., top bottom layer rebars, top bottom, detail of corner reinforcing steel, scale
Raw text data extracted from CAD file:
| Language | English |
| Drawing Type | Detail |
| Category | Construction Details & Systems |
| Additional Screenshots |
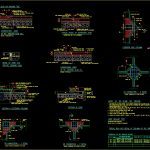 |
| File Type | dwg |
| Materials | Concrete, Plastic, Steel |
| Measurement Units | |
| Footprint Area | |
| Building Features | |
| Tags | autocad, béton armé, concrete, DETAIL, DWG, formwork, grade, reinforced concrete, schalung, slab, stahlbeton |



