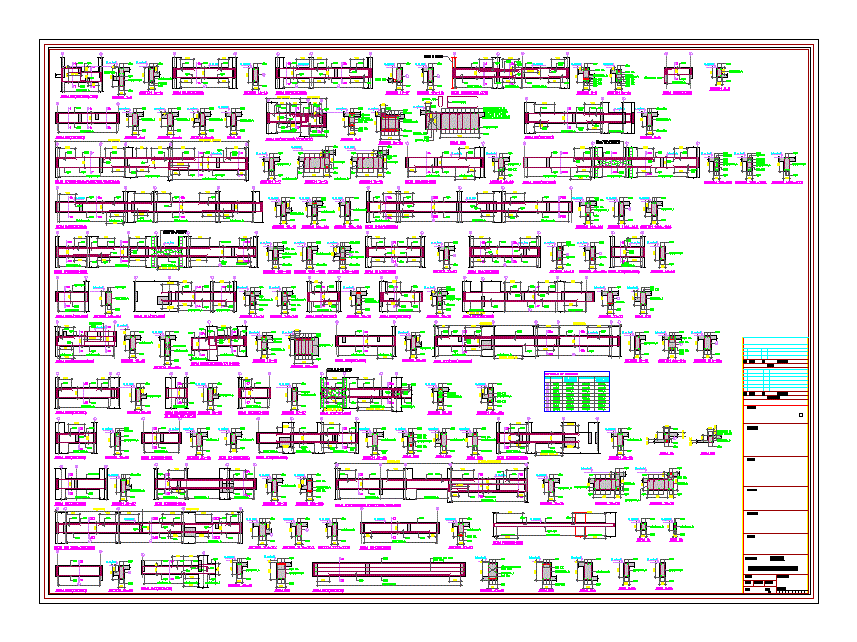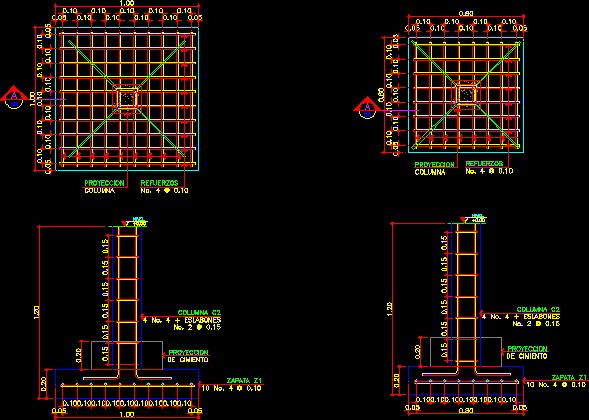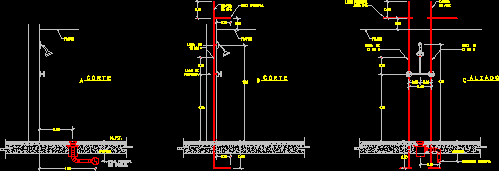Slab Reinforcement Detail DWG Detail for AutoCAD

SLAB REINFORCEMENT DETAIL OF ENIGMA
Drawing labels, details, and other text information extracted from the CAD file:
thk, thk, conc. mix, conc. mix, conc. mix, conc. mix, thk, conc. mix, beam, lvl, section, lvl, section, lvl, beam, section, beam, section, lvl, section, lvl, beam, section, lvl, section, lvl, section, lvl, global, bylayer, byblock, beam, lvl, section, lvl, beam, lvl, section, lvl, section, lvl, section, lvl, section, lvl, section, lvl, section, lvl, beam, beam, section, lvl, section, lvl, beam, beam, lvl, beam, lvl, beam, section, lvl, section, lvl, beam, section, lvl, beam, beam, section, lvl, beam, section, lvl, beam, section, lvl, beam, lvl, section, lvl, beam, section, lvl, beam, section, lvl, beam, section, lvl, lvl, beam, lvl, section, lvl, beam, section, lvl, beam, lvl, section, lvl, beam, lvl, beam, lvl, section, lvl, beam, section, lvl, beam, section, lvl, beam, lvl, section, lvl, beam, lvl, section, lvl, section, lvl, section, lvl, section, lvl, beam, lvl, section, lvl, section, lvl, beam, section, lvl, beam, section, lvl, beam, section, lvl, lvl, beam, lvl, beam, lvl, beam, section, lvl, section, section, beam, lvl, section, lvl, section, lvl, section, lvl, beam, beam, lvl, section, lvl, section, section, lvl, section, lvl, section, lvl, lvl, section, lvl, section, lvl, section, lvl, section, lvl, slab thk, beam ba, slab thk, beam bb, beam ba, lvl, lvl, beam, lvl, section, lvl, section, lvl, th pl. for details, ref.drg, section, lvl, in conc. mix, beam, lvl, beam bb, lvl, th pl. for details, ref.drg, section, lvl, beam, beam, section, lvl, beam, lvl, beam, section, lvl, beam, lvl, beam, lvl, column in elevation, slab thk, ext., ext., ext., ext., ext., ext., ext., in conc. mix, in conc. mix, ext., ext., ext., ext., ext., in conc. mix, ext., in conc. mix, ext., ext., ext., ext., ext., ext., ext., ext., ext., ext., ext., ext., ext., ledge slab, ledge slab, ext., ext., hanger bars, ext., beam, lvl, lvl, beam, ext., beam, section, lvl, section, lvl, ext., beam, ext., lvl, bars to be, continued anchored in, beam at one end, top bars to be, anchored in beam at, other end as shown in, facebar, beam, section, lvl, section, lvl, ext., ext., ext., ext., ext., side face bars, side face bars, section, lvl, section, lvl, ext., beam, in conc. mix, th pl. for details, ref.drg, section, lvl, beam, revisions, no., date, description, issue, no., date, description, services, developers, job title, architects, date, job no., drawn, scale, checked, drawing title, drawing no., revisions, landscape, approved, structures, tower, floor level beam, deep beam, deep beam, deep beam, deep beam, thk, thk, lift, sunk, ledge slab, sunk, thick, sunk, thick, deep beam, sunk, slab in concrete, sunk, sunk, sunk, void, pool, c”, l”, d”, sunk, ledge slab, sunk, thick, sunk, thick, deep beam, sunk, slab in concrete, sunk, sunk, sunk, pool, c”, l”, d”, sunk, sunk, thick, sunk, thick, deep beam, sunk, slab in concrete, sunk, sunk, sunk, pool, c”, l”, d”, ledge slab, sunk, ledge slab, sunk, thick, sunk, thick, deep beam, sunk, slab in concrete, sunk, sunk, sunk, pool, c”, l”, d”, ledge slab, thk, dist. bar, dist. bar, spacing to be at junction, of slab, dist. bar, dist. bar, top, bars of, top, bars of, thk, beam mark, beam sizes, beam size schedule, beam, beam, beam, beam, beam, beam, beam, beam, beam, beam, beam, beam, beam, beam, beam, beam, beam, beam, beam, beam, beam, beam at lvl, beam, beam, beam, beam, beam, beam, beam, beam, beam, beam, beam, beam
Raw text data extracted from CAD file:
| Language | English |
| Drawing Type | Detail |
| Category | Construction Details & Systems |
| Additional Screenshots |
  |
| File Type | dwg |
| Materials | Concrete, Other |
| Measurement Units | |
| Footprint Area | |
| Building Features | Pool |
| Tags | autocad, barn, cover, dach, DETAIL, DWG, hangar, lagerschuppen, reinforcement, roof, shed, slab, structure, terrasse, toit |








