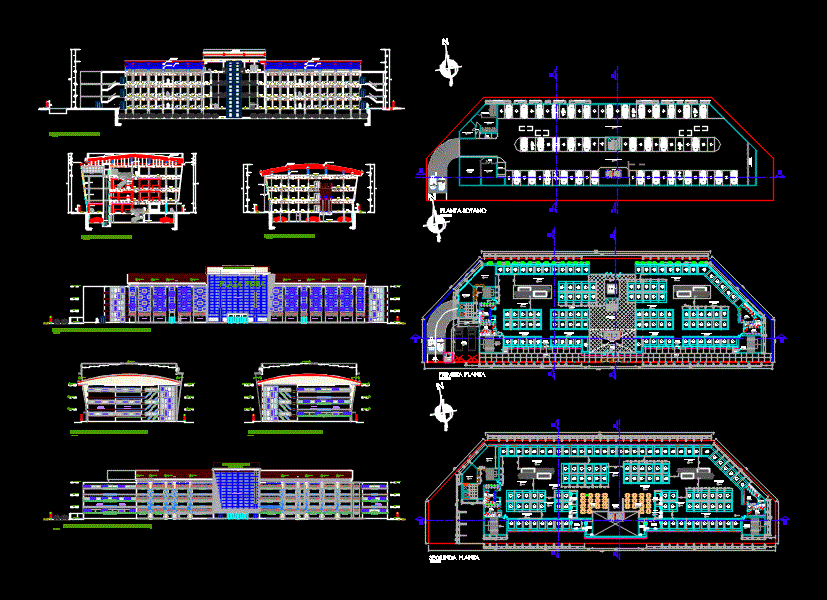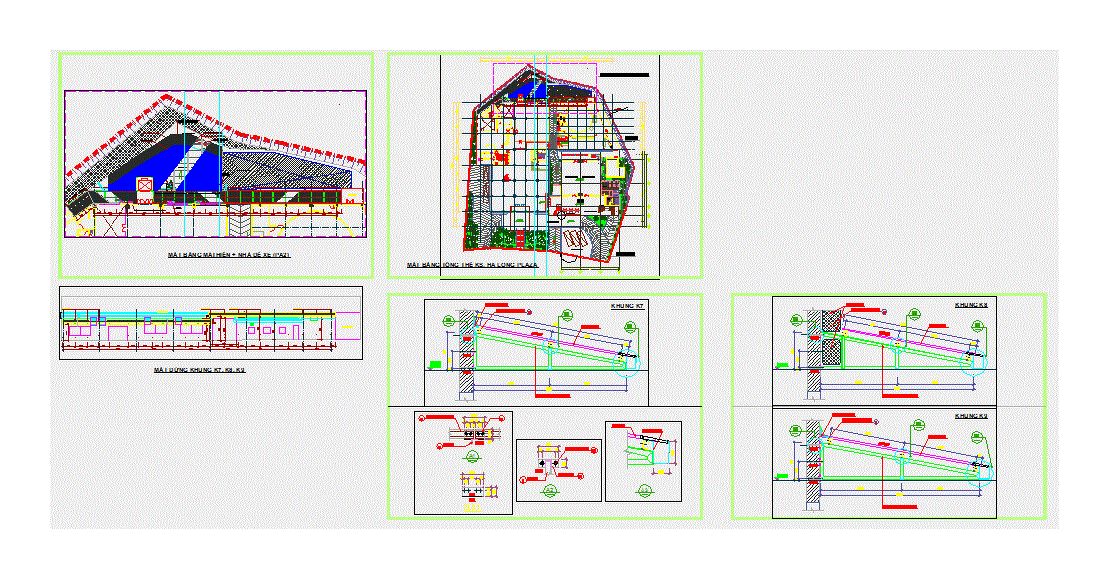Slaughter – Water Installation DWG Block for AutoCAD

Slaughter – Water Installation
Drawing labels, details, and other text information extracted from the CAD file (Translated from Spanish):
note: the hot water pipe must be thermal, loss of charge at the start, projected, road axis, street: av. san daniel, profile, line closing, ground, road, meter, key short, path, lost load in existing commercial premises, refrigerator, cutting room, bakery, camera chickens, process grinding and chopping, parking, camera dairy and couriers, exit control vehicles, secretary information telephone center, hall, southern limit, northern limit, generator, washing and toilet equipment, normal garbage, organic waste, new trays, liquefied gas, download area, local camera, camera kitchen supplies, load, local access, production lines, preparation, dispatch, sales, lockers, personal access, cargo area access, raw material access, bº men, bº women, existing local commercial axis, trash humid boxes, boiler, compressor, gas cylinders, maintenance workshop maq. and engines, winery clean trays, supplies products, camera vacuum products, car washing area and trays, empty, office juan, office Maria ines, line of hearth, patrician office, carmen office, future expansion, future cafeteria, local entretecho, servers , pantry, grocery store, management hall, wait, administrative accounting, computer, meeting room or classroom, laboratory, supplies, supplies equipment cellar kitchen, file offices, office supplies, women’s bathroom, lockers men, dining employees, available , kitchen production chamber, corridor in flight, kitchen, tasting room, dishwasher, handrail ac. stainless steel, empty chamber, empty production, bathroom employees, bathroom management, bathroom men, bathroom women, bathroom men, kitchen employees, bºll, street axis the jump, hidrolavado, rh, return bamba, camera, street: galvarino, designer, feasibility certificate, location, street:, notice of beginning, project, commune: recoleta, destination: butcher, installation project of sewerage, signatures, date, informative, sheet, destination: c butchery, legal representative: juan chau vasquez, rut :, brothers, destination: butcher, home drinking water installation project, owner, degreaser, riles, sinks, rain bath, toilet, dishwasher, lavafondos, urinal, simbology, existing pipeline by land, home inspection camera, pipe projected greasy water, pipe projected under slab, to the hearth of Recoleta street, the rainwater will drain gravitationally, it commits to respect this It is strictly forbidden to empty rainwater, to the wastewater network and the owner, the contractor will be responsible for executing, in case of modifications to the accepted project, the project designer should be informed, the contractor must verify the data of union, and water drops, domiciliary land, current regulation., the facilities according to the project and, namente., notes., in the field, the exact coordinates of the networks that we are, interference In the future connection or splice, TBM must not be used, they report, both in drinking water and in sewage. if there is, all the Andean water networks that are informed, both in the feasibility, therefore, if a clean water start or a domiciliary union, on its own, the corresponding pits, in order to verify, is built by a particular contractor, should be carried out, as in home projects, have referential character., plant, nt, cut, detail chamber of degreaser, plug, variable, removable, metal grid, surface gutter, towards camera, from gutter, murete ha, decanter, hot water pipe by radier or earth, stopcock, reduction, cold water pipe by radier or earth, bathing, total, waterclose, artifact, expense table, amount, lavatory, max. probable, max. installed, llavejardin, hot water solution, cold water solution, p.p, exit key, the jump, wet network cabinet, the niche will be located at a height between, ud. extte., p.p., under slab, c.n.p.t, boyle, and decanter, isolation, without scale, pipe, thermowell for hot water, decanter chamber, chascon bolt, or similar
Raw text data extracted from CAD file:
| Language | Spanish |
| Drawing Type | Block |
| Category | Retail |
| Additional Screenshots |
 |
| File Type | dwg |
| Materials | Steel, Other |
| Measurement Units | Metric |
| Footprint Area | |
| Building Features | Garden / Park, Parking |
| Tags | agency, autocad, block, boutique, DWG, installation, Kiosk, Pharmacy, Shop, slaughter, water |







