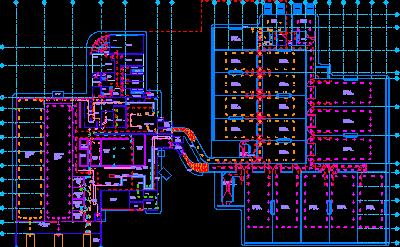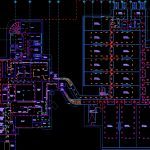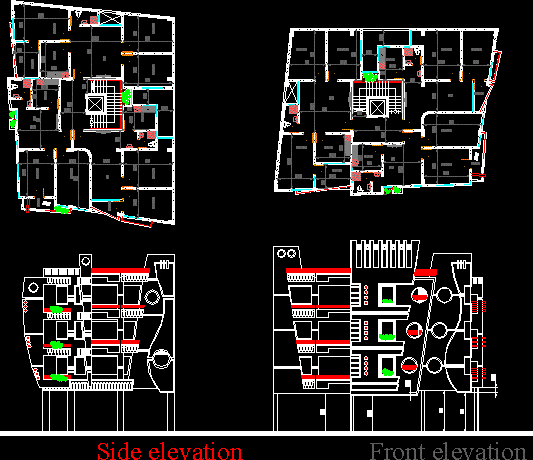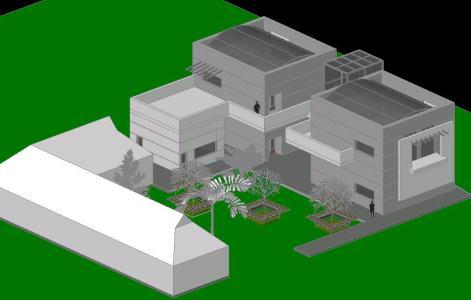Slawgterhouse – Plant DWG Block for AutoCAD

Work flows in plant of slawgterhouse
Drawing labels, details, and other text information extracted from the CAD file (Translated from Spanish):
refrigerator, skins, cleaning, skins, machines, room, cellar, canals, final wash, bleeding, cutting, horns, legs, awakening, evisceration, inspection, viscera, channel, stunned, sacrifice, scalding, peeling , grazing, singeing, shaving, washing, green viscera, washing, red viscera, wheelbarrows, drinkers, disabled or suspects, pigs, pens for, cattle, for pigs, for cattle, corral, reception, porcine, bovine, swing, office, bathroom, premortem, access of disabled animals, washing of green viscera, red viscera washing, draining area, seizure, exit, dressing rooms m., sanitary m., sanitary h., dressing h., private, reception, laundry, head, process, mvz, nursing, waiting, storage of containers, walk, boarding of finished product, aprons, sanitization, showers, duct facilities, kitchen, dining room, container, garbage, hoisting, heads, heads, mooring, esophagus s, area of, packing, trucks, cutting and inspection of head, deanado, cutting of breasts, cutting of canal, inspection of canal, removing marrow and dressing, cutting of breasts and heads, skinning of legs, occlusion of rectum, reinspection of channels, channel reinspection, access, walker
Raw text data extracted from CAD file:
| Language | Spanish |
| Drawing Type | Block |
| Category | Industrial |
| Additional Screenshots |
 |
| File Type | dwg |
| Materials | Other |
| Measurement Units | Metric |
| Footprint Area | |
| Building Features | |
| Tags | autocad, block, DWG, factory, industrial building, plant, work |








