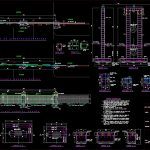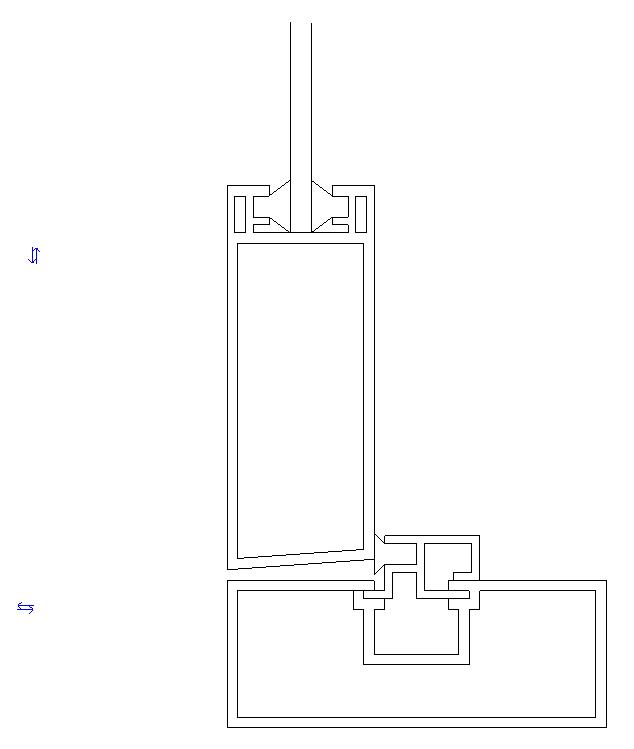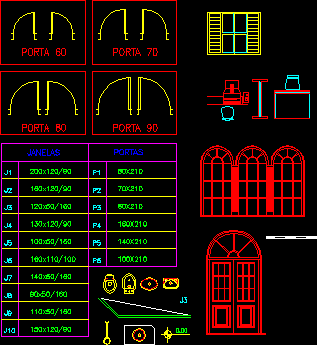Sliding Access Gate DWG Plan for AutoCAD

File DWG plan, sections, elevations and details of a sliding access gate, supported by columns
Drawing labels, details, and other text information extracted from the CAD file (Translated from Spanish):
room, mechanical guide, interior, block wall, plantgeneralporton, exterior, foundation gate, modification :, date of issue :, authorize :, dimensions :, veracruz, content of the plane :, scale :, indicated, address :, file :, date :, key :, approved :, review :, calculation :, modification table, access gate, client :, project :, date, mod., description, elaboration, cuts and details, centimeters, vistafrontalporton, level bench, level stream, court cc, template of con-, creto pobre, court bb, proy. channel, cut a-a, proy. given, castle, and during the casting., all dimensions, fixed panels and levels must, in which it indicates its armed are not to scale, verified with the architectural plans and in the work, general notes, das square be anchored in the normal elements, indicated in the rod table, followed by a section, such as.
Raw text data extracted from CAD file:
| Language | Spanish |
| Drawing Type | Plan |
| Category | Doors & Windows |
| Additional Screenshots |
 |
| File Type | dwg |
| Materials | Other |
| Measurement Units | Metric |
| Footprint Area | |
| Building Features | |
| Tags | access, autocad, details, DWG, elevations, file, gate, plan, sections, sliding, supported |








