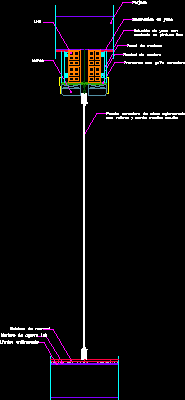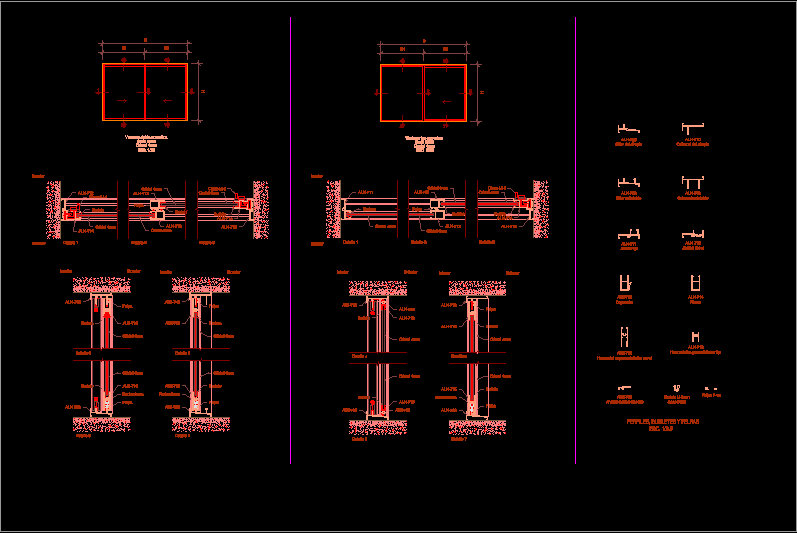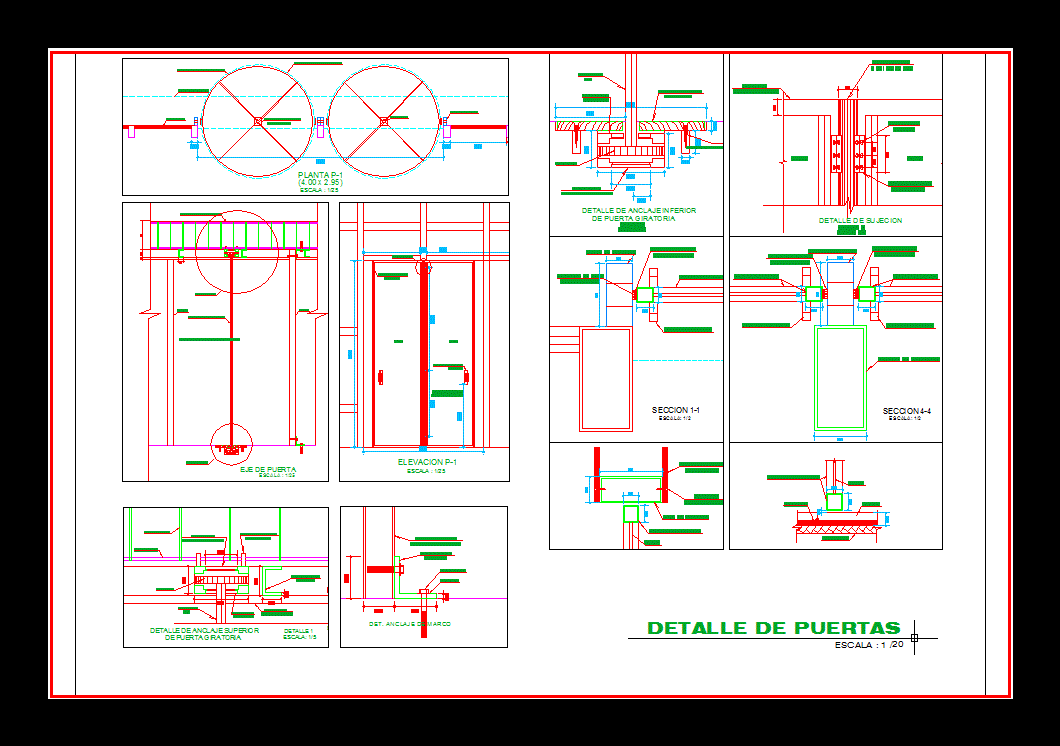Sliding Door DWG Detail for AutoCAD
ADVERTISEMENT

ADVERTISEMENT
Construction details
Drawing labels, details, and other text information extracted from the CAD file (Translated from Spanish):
anti-impact sheet, marble tile, frame, with relief and solid hidden edge, sliding door with agglomerated core, pre-frame with sliding guide, wooden batten, wooden panel, smooth paint finish, plaster with plaster, forged, plaster trim
Raw text data extracted from CAD file:
| Language | Spanish |
| Drawing Type | Detail |
| Category | Doors & Windows |
| Additional Screenshots |
 |
| File Type | dwg |
| Materials | Wood, Other |
| Measurement Units | Metric |
| Footprint Area | |
| Building Features | |
| Tags | autocad, construction, DETAIL, details, door, DWG, sliding |








