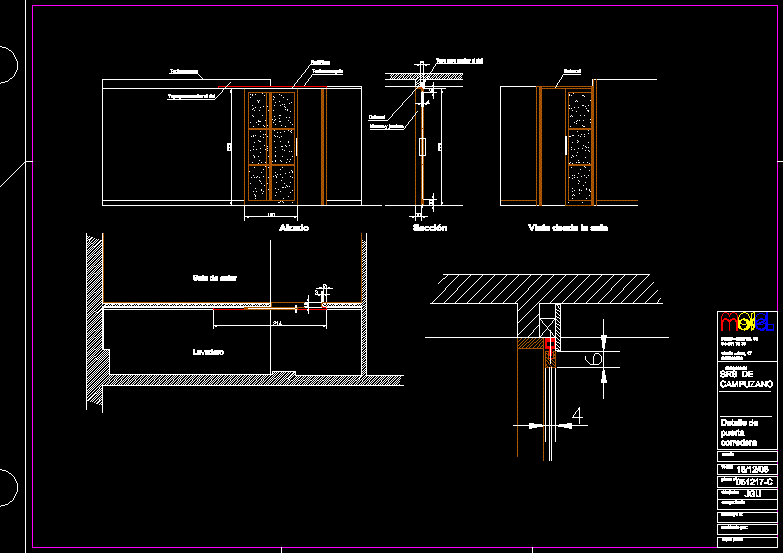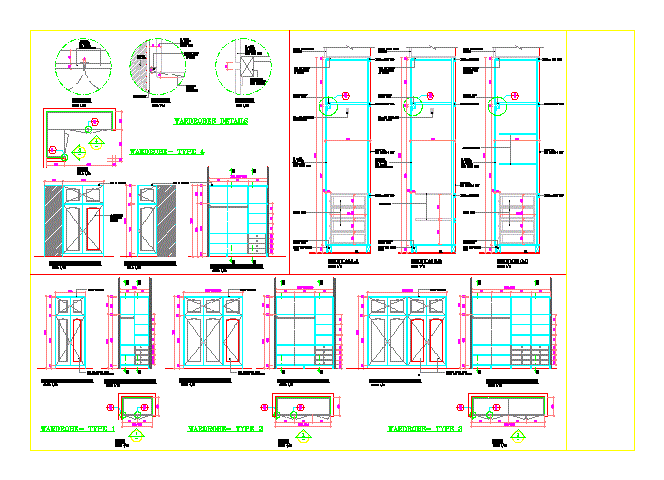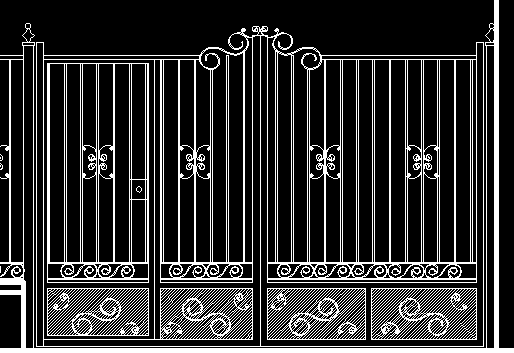Sliding Door DWG Plan for AutoCAD
ADVERTISEMENT

ADVERTISEMENT
Plane sliding door with Klein guides – Measures and details – Elevation – Plant – Profile – Marks- Jambs
Drawing labels, details, and other text information extracted from the CAD file (Translated from Spanish):
office area, porch area, storage area, camera area, wardrobe area, toilet area m., supf. total useful, supf. total const., toilet area f. and handicapped, table of surfaces, bar area, public area, public area, under counter, iron, kitchen, fryer, magenta, red, yellow, cyan, white, blue, green, gaelle, furniture project, jgu, flat nº, copy for :, replaces :, replaced by :, drawn :, checked :, scale :, date :, designation, living – dining room, plaster ceiling, solid ceiling, cover to hide the rail, klein rail, laundry, living room, head, elevation, section, view from the room, frames and jambs, detail of sliding door, srs. of campuzano
Raw text data extracted from CAD file:
| Language | Spanish |
| Drawing Type | Plan |
| Category | Doors & Windows |
| Additional Screenshots |
 |
| File Type | dwg |
| Materials | Other |
| Measurement Units | Metric |
| Footprint Area | |
| Building Features | |
| Tags | autocad, details, door, DWG, elevation, Measures, plan, plane, plant, profile, sliding |








