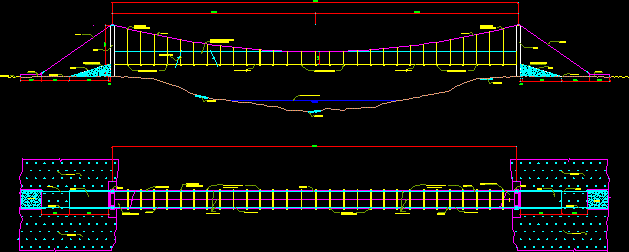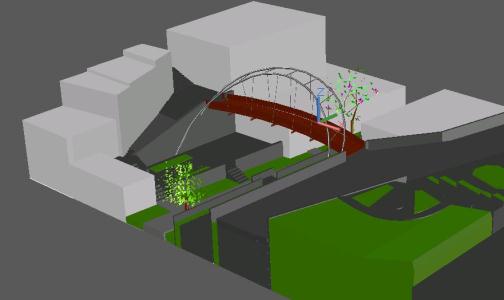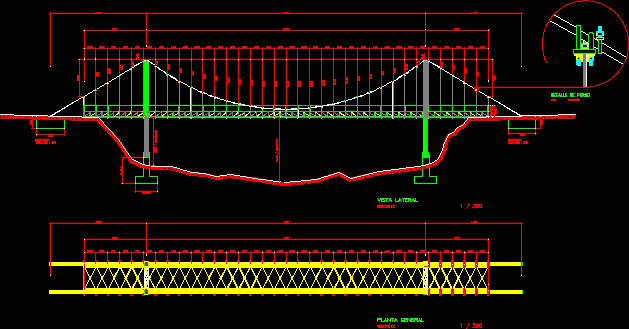Sliding Door With Steel Structure Had In Wood DWG Detail for AutoCAD
ADVERTISEMENT
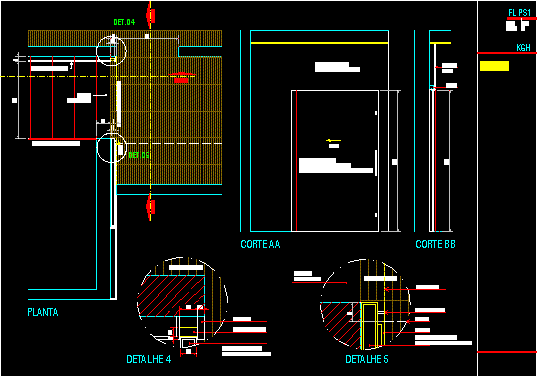
ADVERTISEMENT
Details sliding door with steel structure and lining in wood
Drawing labels, details, and other text information extracted from the CAD file (Translated from Portuguese):
cut, aa, safety door, upper deck, kgh, overhaul, scale, projection of dry-wall flag, plant, dry-wall closure, bb cut, sliding door with steel frame, and wood veneer finish freijó natural, tempered glass bodyguard, wooden sill, sill in, drywall, cumaru wood, acrylic paint color matte white, handle-type set handle, taco stick couaru, steel door clad in, cabinet, set handle, door steel coating, proj.drywall, runs, mdf panel
Raw text data extracted from CAD file:
| Language | Portuguese |
| Drawing Type | Detail |
| Category | Roads, Bridges and Dams |
| Additional Screenshots |
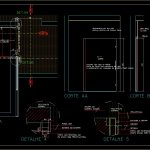 |
| File Type | dwg |
| Materials | Glass, Steel, Wood, Other |
| Measurement Units | Metric |
| Footprint Area | |
| Building Features | Deck / Patio |
| Tags | autocad, bridge, DETAIL, details, door, DWG, lining, sliding, steel, structure, Wood |



