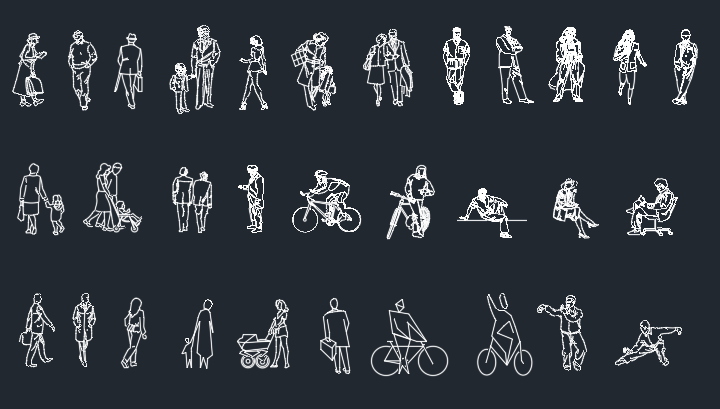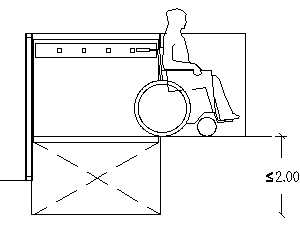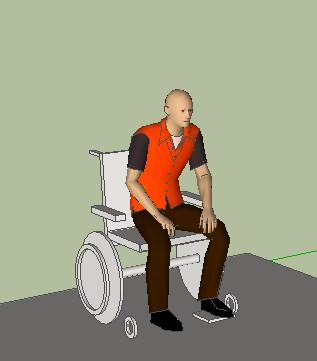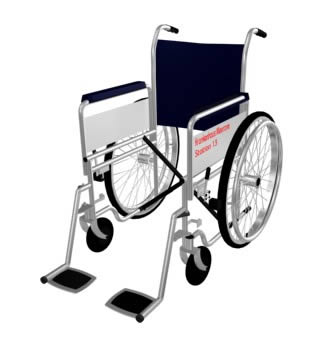Sliding Seat – Electric DWG Plan for AutoCAD
ADVERTISEMENT
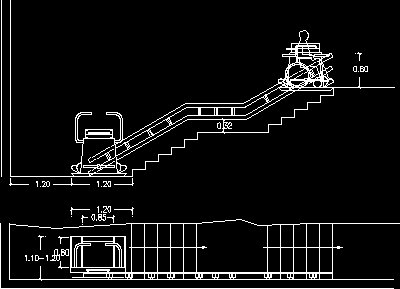
ADVERTISEMENT
Sliding seat – Electric – Plant – Section
Raw text data extracted from CAD file:
| Language | English |
| Drawing Type | Plan |
| Category | People |
| Additional Screenshots |
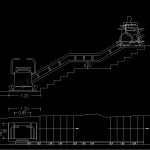 |
| File Type | dwg |
| Materials | |
| Measurement Units | Metric |
| Footprint Area | |
| Building Features | |
| Tags | access, autocad, Behinderten, disabilities, DWG, electric, forme, handicapées, handicapés, handicapped, l'accès, la plate, plan, plant, plataforma de acesso, platform, Plattform, ramp, rampa, Rampe, seat, section, sliding, stairs, Zugang |
