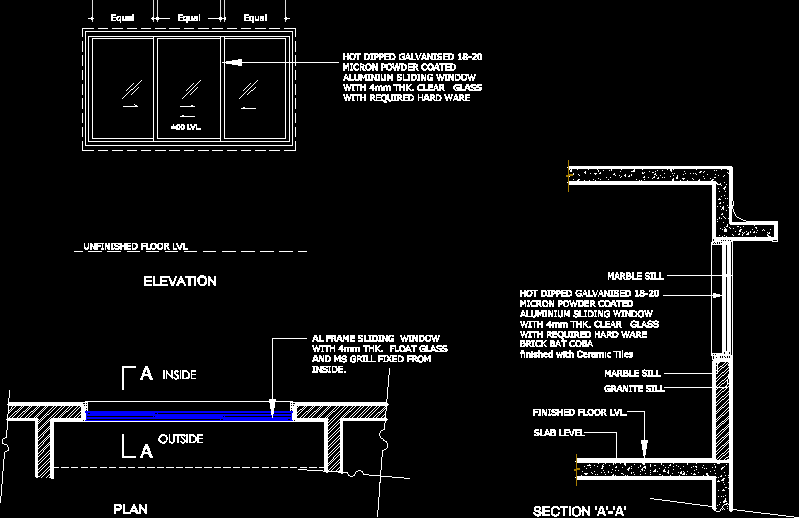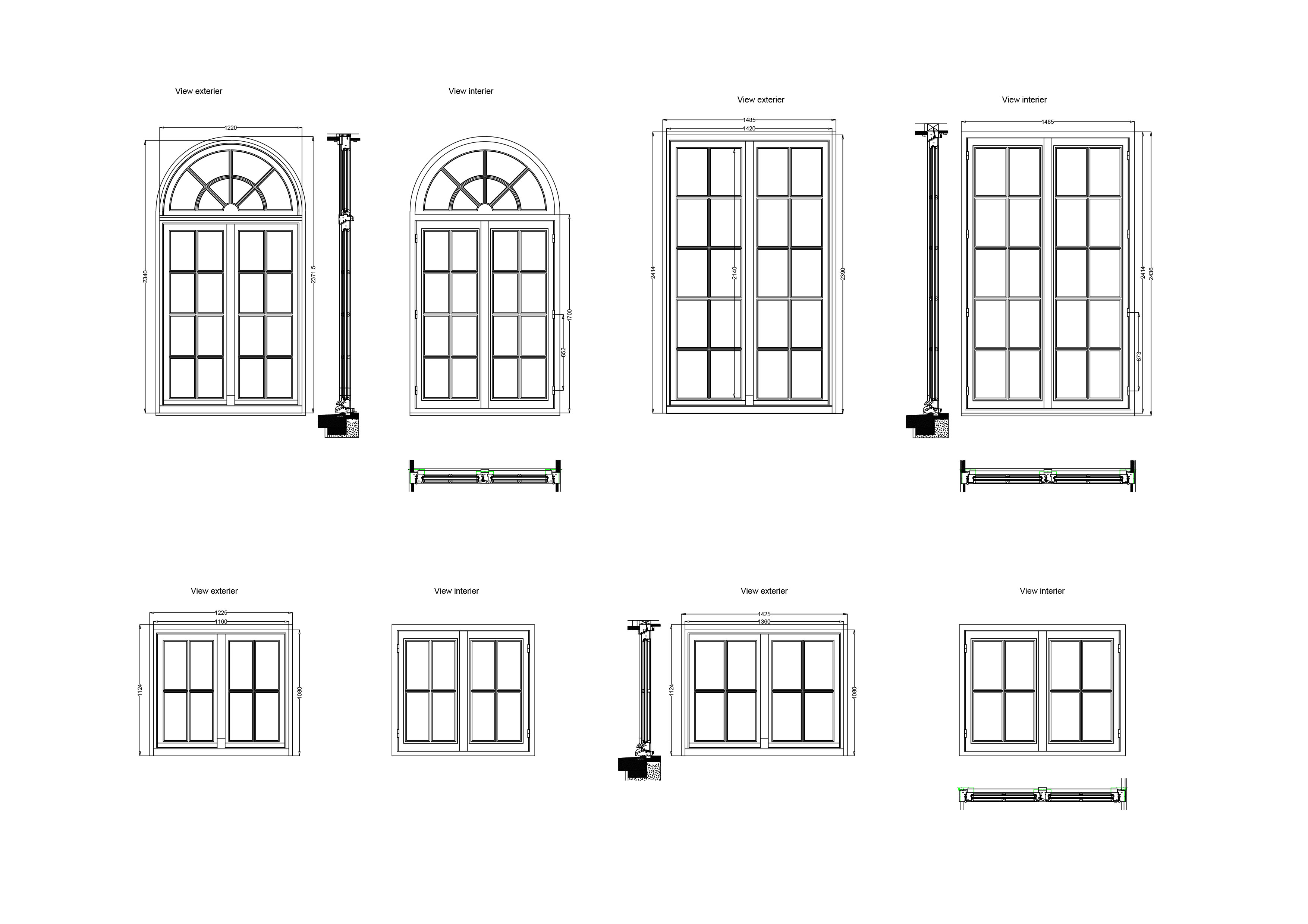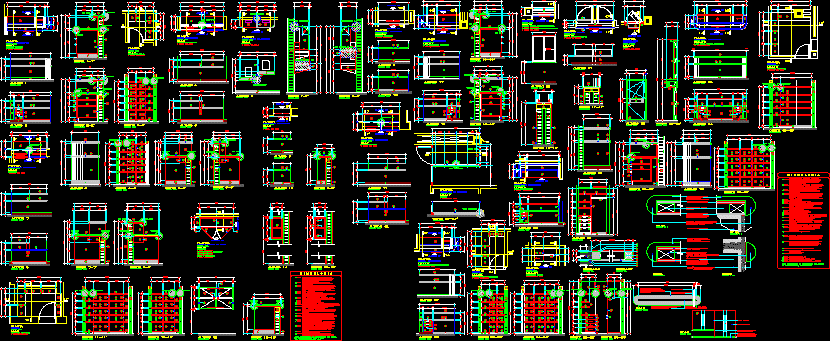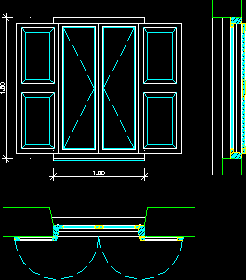Sliding Window DWG Plan for AutoCAD
ADVERTISEMENT

ADVERTISEMENT
plan; section; elevation detail of aluminium sliding window
Drawing labels, details, and other text information extracted from the CAD file:
epdm gasket, powder coated aluminium frame of approved colour, inside, outside, plan, elevation, unfinished floor lvl, slab level, finished floor lvl., granite sill, marble sill, section ‘a’-‘a’, equal, brick bat coba finished with ceramic tiles
Raw text data extracted from CAD file:
| Language | English |
| Drawing Type | Plan |
| Category | Doors & Windows |
| Additional Screenshots |
 |
| File Type | dwg |
| Materials | Glass, Other |
| Measurement Units | Metric |
| Footprint Area | |
| Building Features | |
| Tags | aluminium, autocad, DETAIL, DWG, elevation, glass, plan, section, sliding, window |








