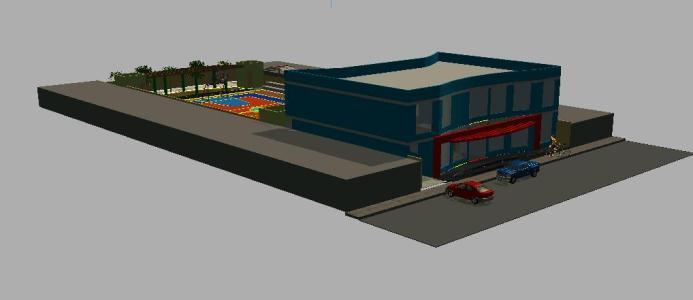Slip Seco Park 2D DWG Plan for AutoCAD
ADVERTISEMENT

ADVERTISEMENT
2D plane slide to dry park. Tower construction plans; details of plant cimentacion; low level; plant cover; front elevation; rear elevation and details of sanitary installation.
Drawing labels, details, and other text information extracted from the CAD file (Translated from Spanish):
sheet :, signature of the owner :, date :, scale :, contains :, rev .: drawing :, design :, foundation plant, architectural plants, engine room, area of, rolled, cut a …. , technical office, elv. The t. left, design:, owner:, slide, ground floor, front elevation, rear elevation, deck plant, elev. The t. left, quarter of machines, cut to ……. a, a.s.t.d., to luminaire, to commutator, s.t.d., to s.t.d., inst. sanit. p. low, inst. elect. p. low, inst. sanitary, inst. electrical, evacuation, to network of, sobrep., kwh, rush eerssa, breaker, superposed, house b
Raw text data extracted from CAD file:
| Language | Spanish |
| Drawing Type | Plan |
| Category | Parks & Landscaping |
| Additional Screenshots | |
| File Type | dwg |
| Materials | Other |
| Measurement Units | Metric |
| Footprint Area | |
| Building Features | Garden / Park, Deck / Patio |
| Tags | amphitheater, autocad, construction, details, dry, DWG, health, park, parque, plan, plane, plans, plant, recreation center, seco, slide, slip, tower |








