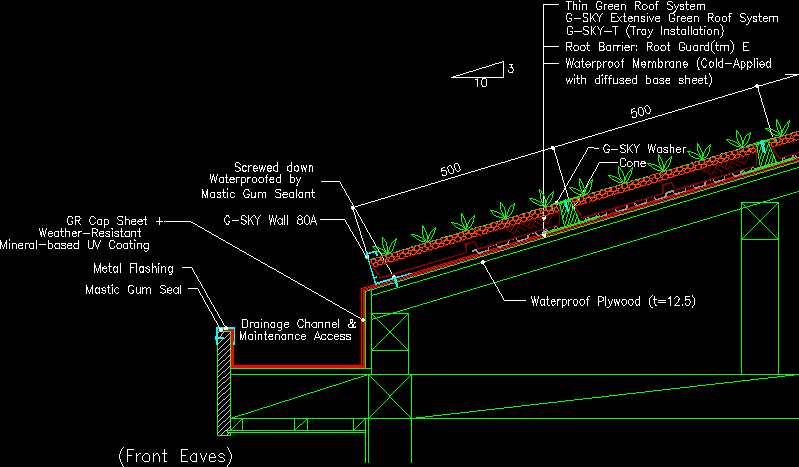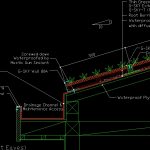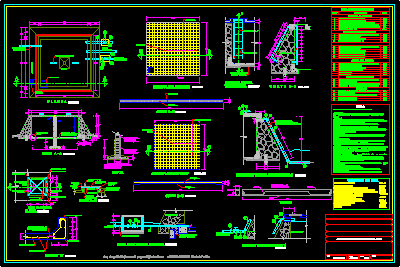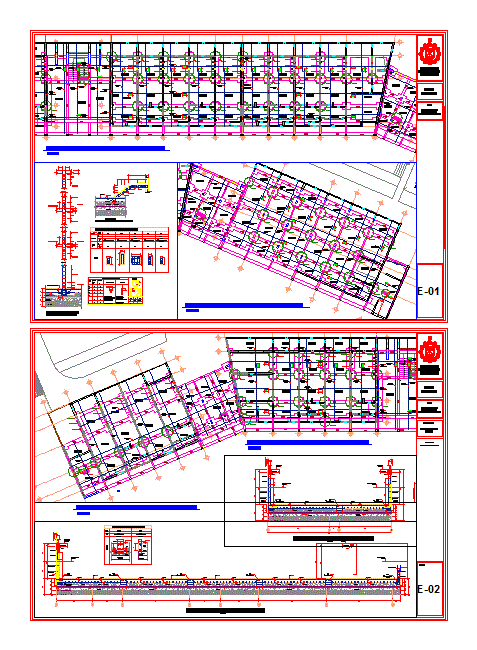Slope Of The Green Roof – Detail Of The Eaves DWG Detail for AutoCAD
ADVERTISEMENT

ADVERTISEMENT
Not yet green roof, eaves detail.
Drawing labels, details, and other text information extracted from the CAD file:
root barrier: root, waterproof membrane, thin green roof system, extensive green roof system, cone, washer, wall, screwed down, mastic gum sealant, metal flashing, mastic gum seal, drainage channel, maintenance access, waterproof plywood, gr cap sheet, uv coating, waterproofed by, with diffused base
Raw text data extracted from CAD file:
| Language | English |
| Drawing Type | Detail |
| Category | Construction Details & Systems |
| Additional Screenshots |
 |
| File Type | dwg |
| Materials | Wood |
| Measurement Units | |
| Footprint Area | |
| Building Features | |
| Tags | autocad, construction details section, cut construction details, DETAIL, DWG, eaves, green, green roof, roof, slope |








