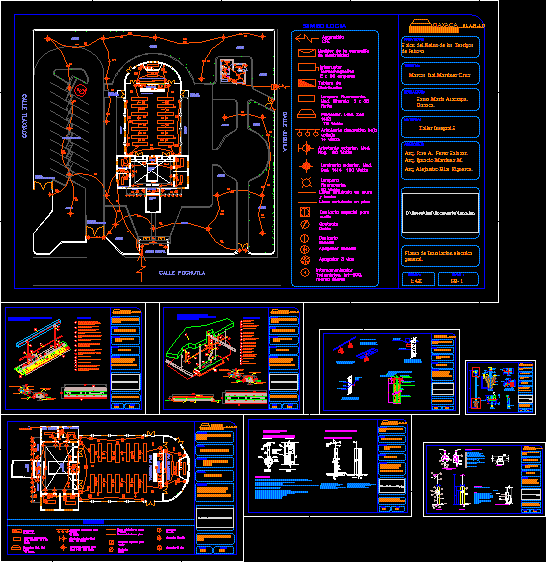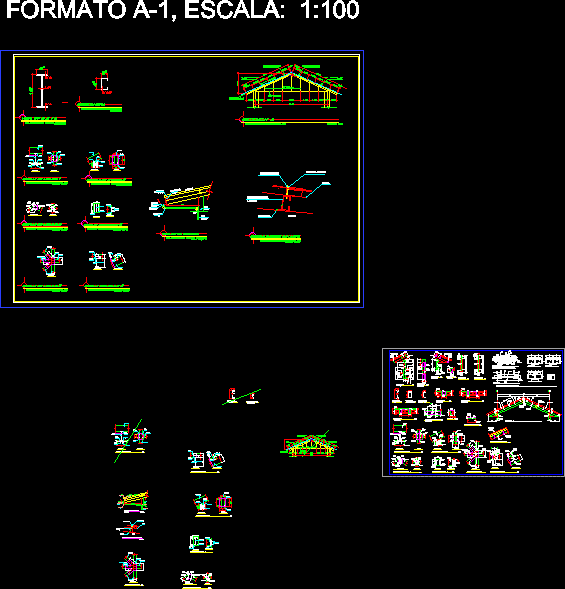Sloped DWG Detail for AutoCAD

Cover all details
Drawing labels, details, and other text information extracted from the CAD file (Translated from Spanish):
waterproof paint color tile, ceramic tile, grip mortar, mechanical fixing insulating plates, expanded semivigueta prefabricated, waterproofing membrane e.p.d.m., thermal isolation, ceramic shunt piece of ventilation, forged covered with polystyrene, grip mortar, waterproof paint color tile, ceramic tile, grip mortar, ceramic shunt piece of ventilation, waterproofing membrane e.p.d.m., thermal isolation, anchoring rod set at each mm. with screws, lapel adhesive, lapel seal, waterproofing membrane e.p.d.m., lapel adhesive, polystyrene, lapel seal, thickness, water insulation, concrete layer, welded reinforcement cm, tiled roof of vault, roof tile, roof tile over vaults, anchorage, mortar of, seat, tongue and groove, separator, with, roof tile, tiled roof over tongue and groove, half cane, thermal insulation, water insulation, nail, rod for, straps, tongue and groove cm, fitted cm, with, roof covering on tongue and groove, roof tile, half cane, ridge cm, water insulation, nail cm, rod for, thermal insulation cm, waterproof, sweeping cement, Taco, nail board cm, nail with lead rubber washer, welded mesh, belt cm, galvanized sinusoidal sheet, cover over armed vaults, alfajia, fitted cm, buckles, concrete layer cm, mesh, alfajia, concrete: sand, tiled floor, forged, thickness:, buckles, pout, nail board, p.n., tongue and groove, rubber mat, wooden iron mezzanine, sliding guide to place the slabs, profile, once the, shoe with concrete, run., bwg folded sheet, of cascades, concrete fill, mesh, mezzanine of vaults, guillermina wood veneer, bwg folded sheet, spot, expanded polystyrene, compression layer, mesh, expanded, bwg folded sheet, in wood, guillermina venezuela, polystyrene, bwg folded sheet, mezzanine with expanded polystyrene, mesh, compression layer, metal, profile, vault, seat mortar, welded mesh, compression layer, ceramic floor, hollow brick, metal joist, buckles, hollow ceramic, brick, ceramic floor, mezzanine, welded mesh, compression layer, anchorage by force, mesh, fork, buckles, compressed width, anchorage, p.n., carpet, concrete layer, cutting, prefabricated modular element, buckles, p.n., long, mezzanine with curved profiles, layer of, Pressure, carpet, welded mesh, insert the hub, first drill later, anchorage by force, mesh, parquet, concrete layer, cutting, prefabricated modular element, buckles, buckles, mezzanine with granite walls, parquet flooring, layer of, Pressure, welded mesh, covered walkable detail, folding of scrapers, asphalt screen, lightened concrete in formation, of earrings, negative steel, prestressed girder, band, each, porexpan sheet, legend, quartz metal gutter, sealing joint between gutter zinc sheet, galvanized steel anchor gutter, galvanized sheet steel anchor, reinforced concrete edge rib, morttal profile, thermal insulation of polystyrene
Raw text data extracted from CAD file:
| Language | Spanish |
| Drawing Type | Detail |
| Category | Construction Details & Systems |
| Additional Screenshots |
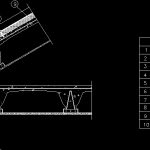 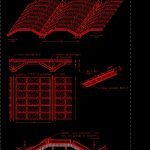 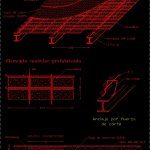 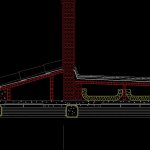 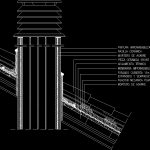  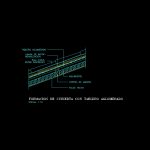   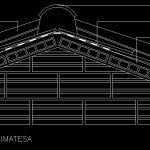 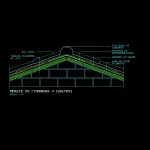 |
| File Type | dwg |
| Materials | Concrete, Steel, Wood |
| Measurement Units | |
| Footprint Area | |
| Building Features | |
| Tags | autocad, barn, cover, dach, DETAIL, details, DWG, hangar, lagerschuppen, roof, shed, structure, terrasse, toit |



