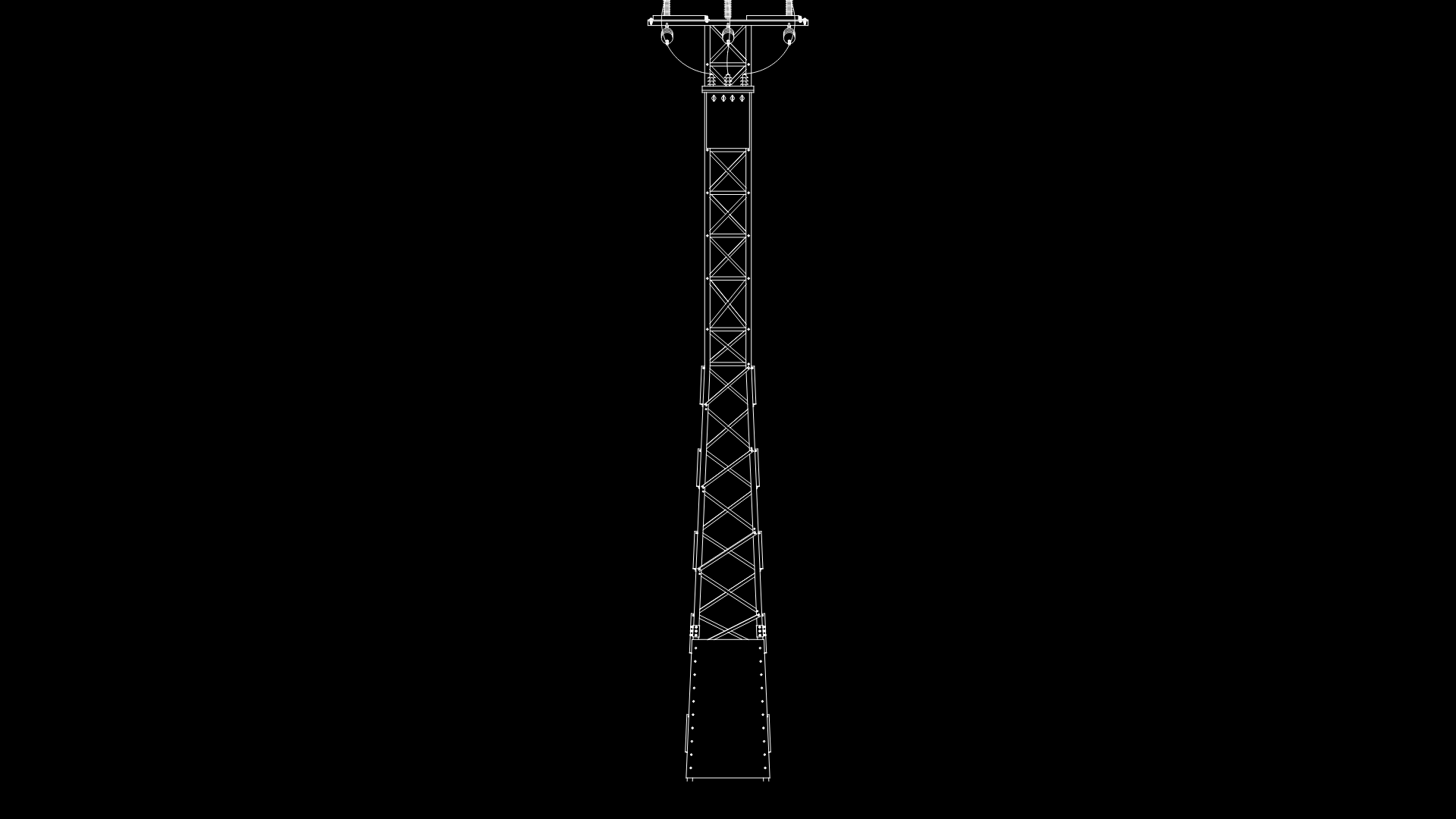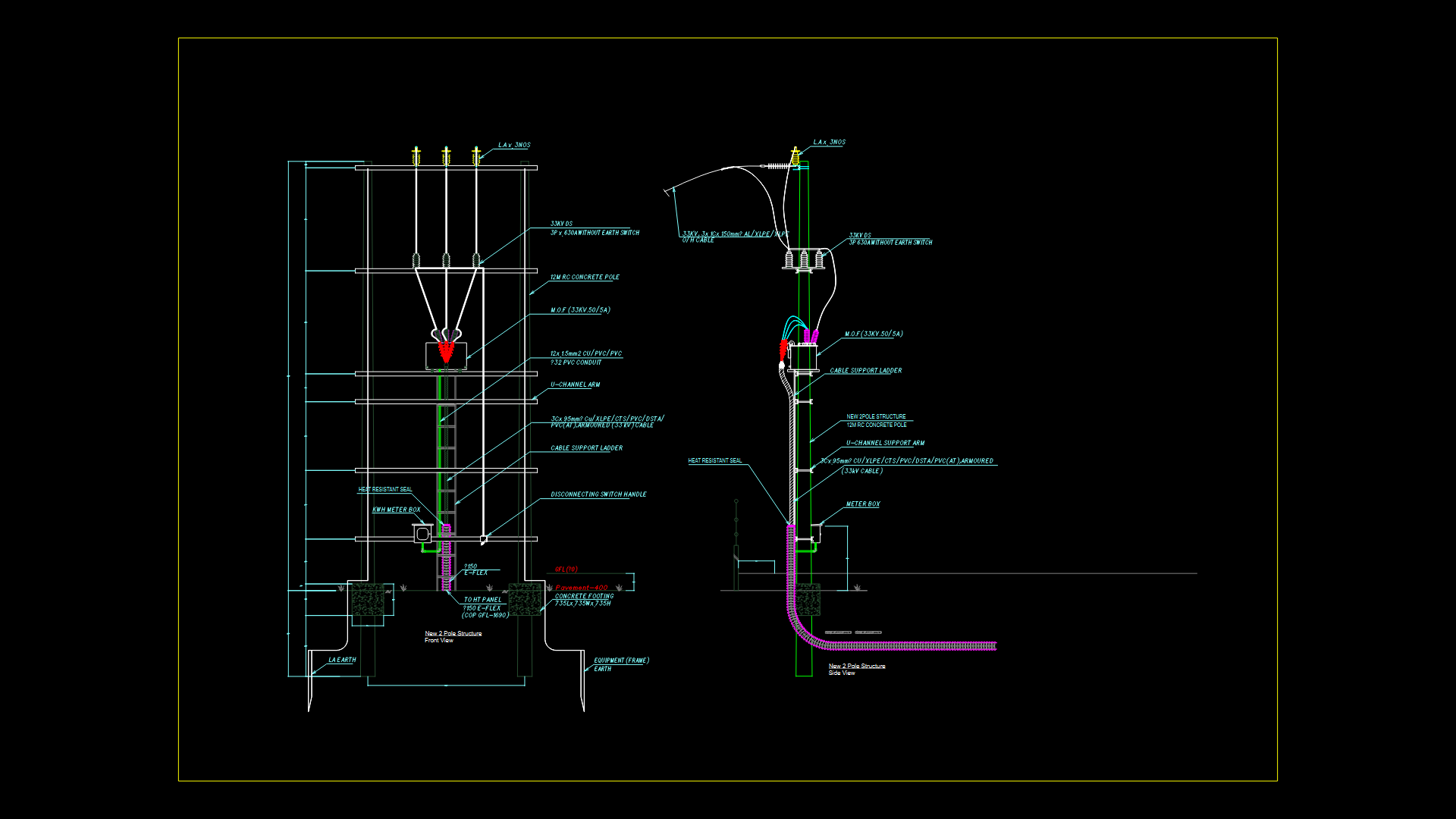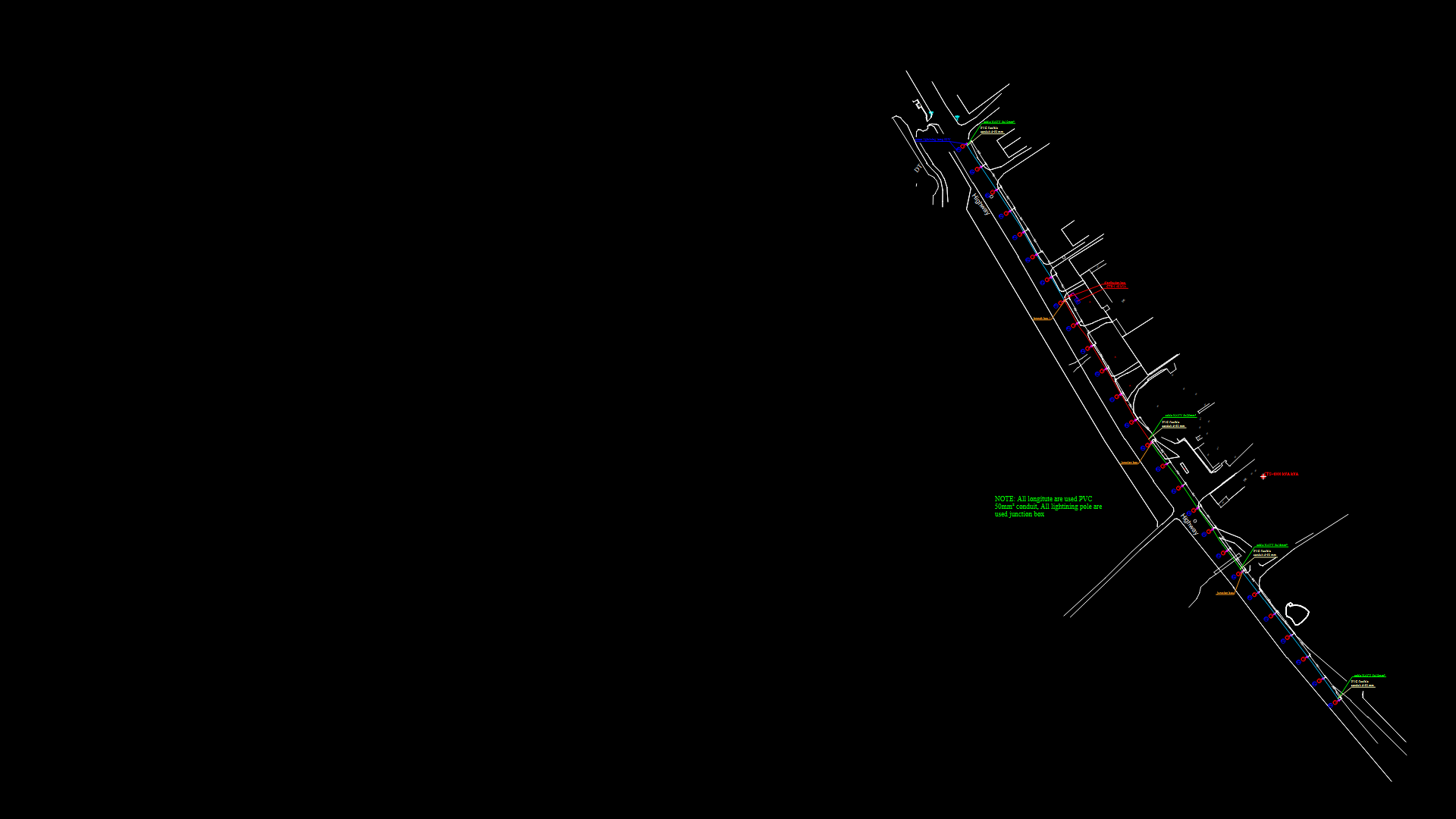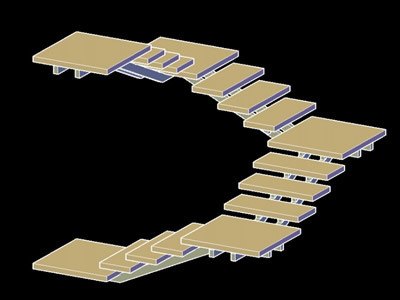Slow Filter DWG Block for AutoCAD
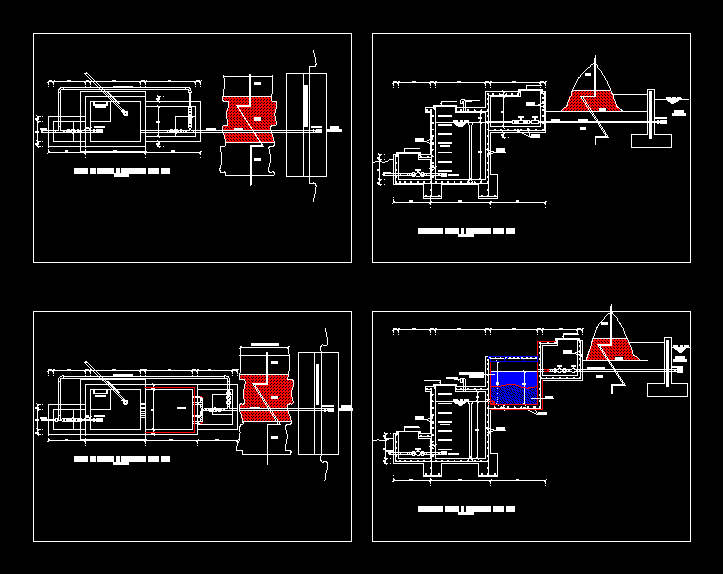
SLOW FILTER IS A DESIGN OF A COLLECTION OF LAGUNA AND HAVE A SLOW FILTRATION WITH TIERED GRAVAS
Drawing labels, details, and other text information extracted from the CAD file (Translated from Spanish):
Outlet pipe bypass pvc sap, departure, layette, Overflow, Floor plan, Stairs, Existing retaining wall, your B. Fg, layette, tunnel, Laguna ruricocha, rock, departure, layette, Lifting, Stairs, Existing retaining wall, your B. Fg, layette, tunnel, Laguna ruricocha, rock, Inspection cap, Inspection cap, of water, Inspection cap, of water, ventilation, Outlet pipe bypass pvc sap, departure, layette, Overflow, Floor plan, Stairs, Existing retaining wall, your B. Fg, layette, tunnel, Laguna ruricocha, rock, departure, layette, Lifting, Stairs, Existing retaining wall, your B. Fg, layette, tunnel, Laguna ruricocha, rock, Inspection cap, Inspection cap, of water, Inspection cap, of water, ventilation, granular, Tunnel meters, Outlet pipe bypass pvc sap, departure, layette, Overflow, Floor plan, Stairs, your B. Fg, departure, layette, Lifting, Stairs, Inspection cap, Inspection cap, of water, Inspection cap, ventilation, granular, your B. Fg
Raw text data extracted from CAD file:
Drawing labels, details, and other text information extracted from the CAD file (Translated from Spanish):
Outlet pipe bypass pvc sap, departure, layette, Overflow, Floor plan, Stairs, Existing retaining wall, your B. Fg, layette, tunnel, Laguna ruricocha, rock, departure, layette, Lifting, Stairs, Existing retaining wall, your B. Fg, layette, tunnel, Laguna ruricocha, rock, Inspection cap, Inspection cap, of water, Inspection cap, of water, ventilation, Outlet pipe bypass pvc sap, departure, layette, Overflow, Floor plan, Stairs, Existing retaining wall, your B. Fg, layette, tunnel, Laguna ruricocha, rock, departure, layette, Lifting, Stairs, Existing retaining wall, your B. Fg, layette, tunnel, Laguna ruricocha, rock, Inspection cap, Inspection cap, of water, Inspection cap, of water, ventilation, granular, Tunnel meters, Outlet pipe bypass pvc sap, departure, layette, Overflow, Floor plan, Stairs, your B. Fg, departure, layette, Lifting, Stairs, Inspection cap, Inspection cap, of water, Inspection cap, ventilation, granular, your B. Fg
Raw text data extracted from CAD file:
| Language | Spanish |
| Drawing Type | Block |
| Category | Water Sewage & Electricity Infrastructure |
| Additional Screenshots |
 |
| File Type | dwg |
| Materials | Other |
| Measurement Units | |
| Footprint Area | |
| Building Features | |
| Tags | autocad, block, collection, Design, distribution, DWG, filter, filtration, fornecimento de água, kläranlage, l'approvisionnement en eau, laguna, supply, tiered, treatment plant, wasserversorgung, water |
