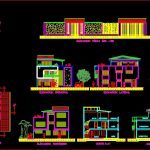Small Chalet DWG Block for AutoCAD
ADVERTISEMENT

ADVERTISEMENT
Small villa on the outskirts of the city
Drawing labels, details, and other text information extracted from the CAD file (Translated from Spanish):
date, seal college architects, street: innominada, zone: coña -coña, revalidacion, relation of surfaces, scale:, location, sr. xxxxx, stamp approve. hamc, architect:, owner:, housing, project:, lamina, sole, main elevation, lateral elevation, rear elevation, foundation plane, roof plane, ground floor and location, upper floor, mezzanine floor, cut a-a ‘ , cut b-b ‘, overflow of hº cº, foundation of hº cº, det. fence, column of hº aº, av. victor ustariz, kitchen, r.m., dining room, living room, hall, bedroom, bathroom, desk, balcony, terrace
Raw text data extracted from CAD file:
| Language | Spanish |
| Drawing Type | Block |
| Category | House |
| Additional Screenshots |
 |
| File Type | dwg |
| Materials | Other |
| Measurement Units | Metric |
| Footprint Area | |
| Building Features | |
| Tags | apartamento, apartment, appartement, aufenthalt, autocad, block, casa, chalet, city, detached house, dwelling unit, DWG, haus, house, logement, maison, outskirts, residên, residence, small, unidade de moradia, villa, wohnung, wohnung einheit |








