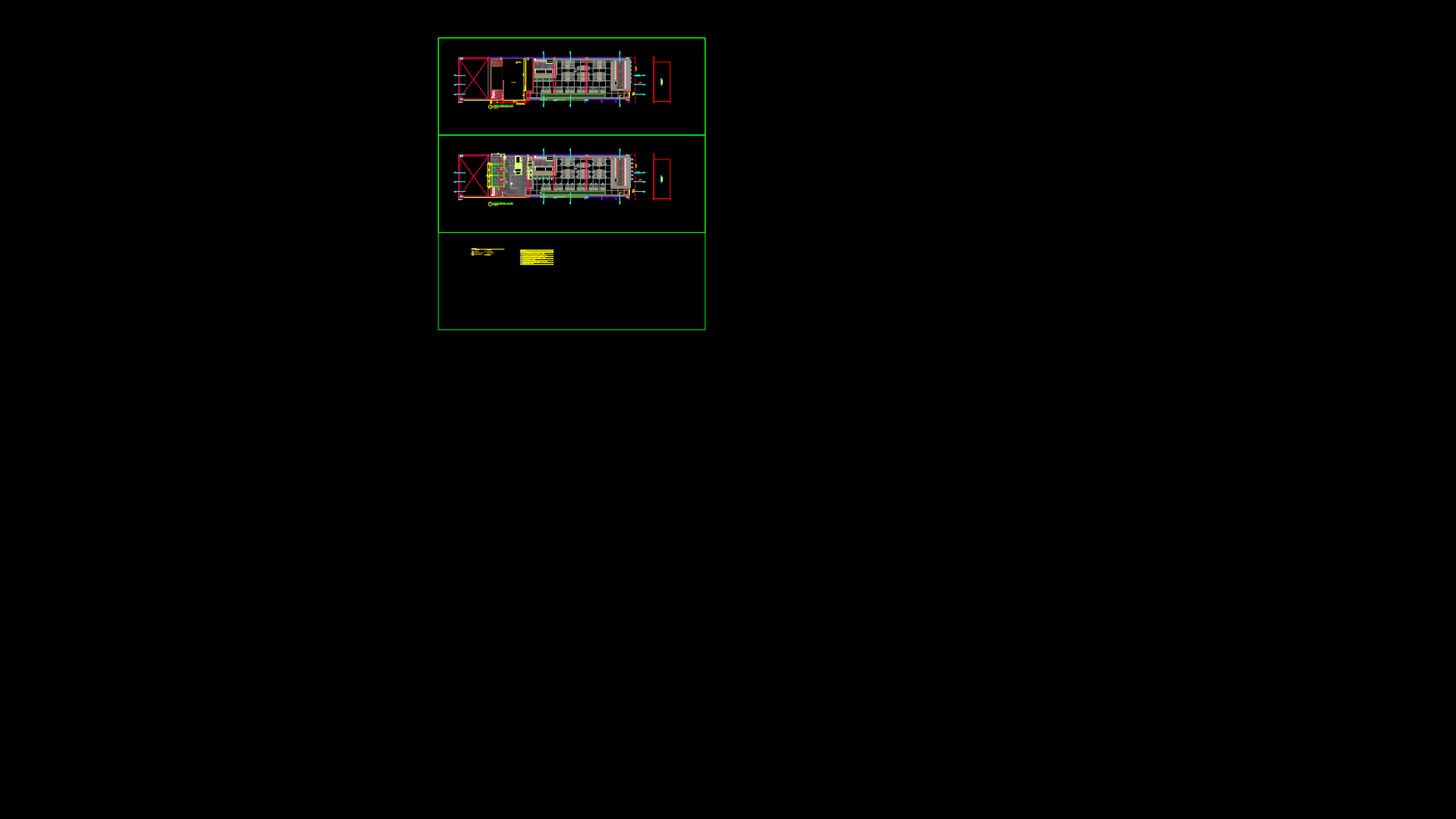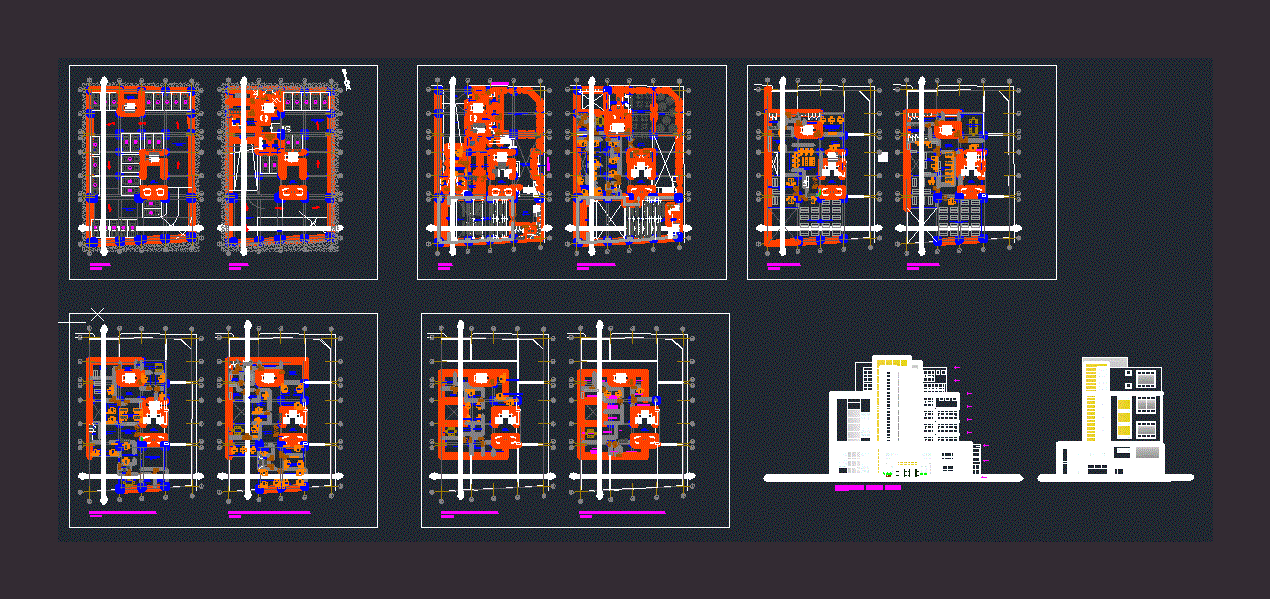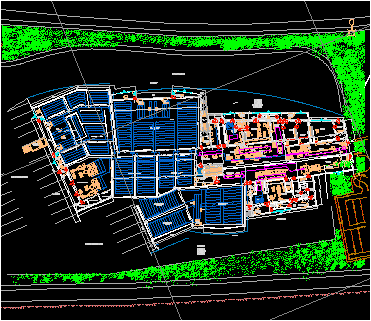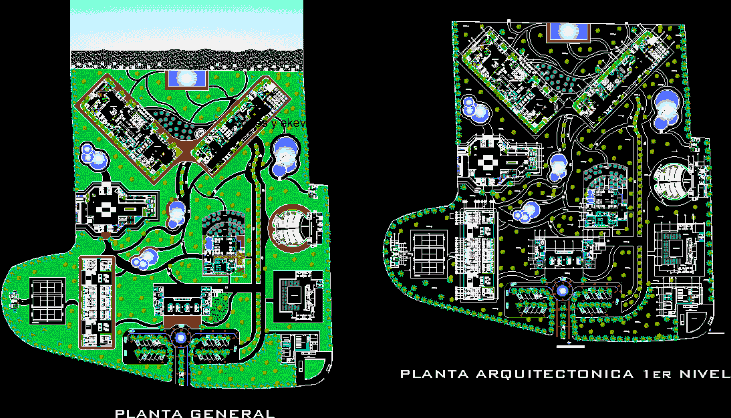Small Hotel DWG Block for AutoCAD
ADVERTISEMENT

ADVERTISEMENT
Small Hotel 2 levels witlh all basic comforts: Park ; event area ; Single rooms ; Doubles; Reception area ; 2 commercial storage – Rectangular terrain
Drawing labels, details, and other text information extracted from the CAD file (Translated from Spanish):
furnished, street, general cellar, office, reception, living room, dorm., kitchen, s.s. women, s.s. men, low., laundry, dorm. c, dorm. b, dorm. a, dorm. d, pile, plant, hotel sibilia, dorm. security, s.s., kitchenette, hotel
Raw text data extracted from CAD file:
| Language | Spanish |
| Drawing Type | Block |
| Category | Hotel, Restaurants & Recreation |
| Additional Screenshots |
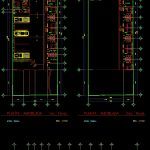 |
| File Type | dwg |
| Materials | Other |
| Measurement Units | Metric |
| Footprint Area | |
| Building Features | Garden / Park |
| Tags | accommodation, area, autocad, basic, block, casino, DWG, event, hostel, Hotel, levels, park, Restaurant, restaurante, single, small, spa |

