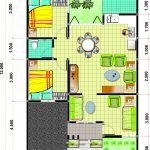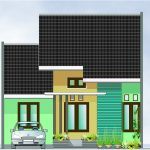Small House 8 X 12 M DWG Block for AutoCAD
ADVERTISEMENT

ADVERTISEMENT
The house very small with dimension 8 x 12 metric; but have 2 alternative choice.
Drawing labels, details, and other text information extracted from the CAD file (Translated from Indonesian):
looks sp.kanan, front view, rg main bed, layout plan, entrance, rg sleep, rg. family, rg. eating, pantry, rg guest, t.cuci, carport
Raw text data extracted from CAD file:
| Language | Other |
| Drawing Type | Block |
| Category | House |
| Additional Screenshots |
    |
| File Type | dwg |
| Materials | Other |
| Measurement Units | Metric |
| Footprint Area | |
| Building Features | |
| Tags | alternative, apartamento, apartment, appartement, aufenthalt, autocad, block, casa, chalet, dimension, dwelling unit, DWG, haus, house, logement, maison, metric, residên, residence, small, unidade de moradia, villa, wohnung, wohnung einheit |








