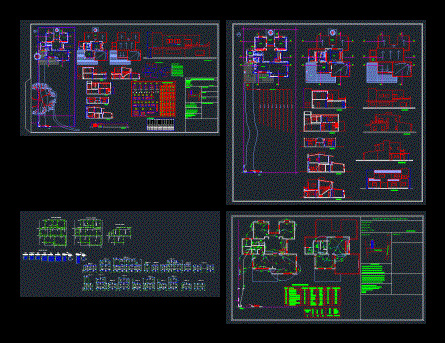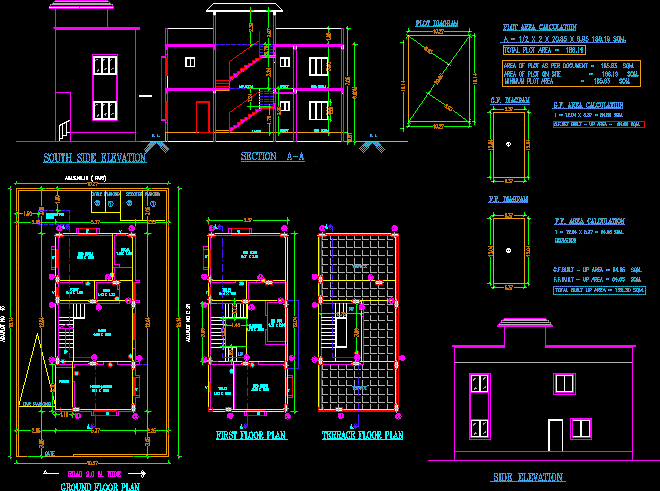Small House DWG Block for AutoCAD
ADVERTISEMENT

ADVERTISEMENT
House that serves four people
Drawing labels, details, and other text information extracted from the CAD file (Translated from Spanish):
master bedroom., bathroom, master., bedroom., dining room., room., kitchen., accessible deck slab., master bedroom., sidewalk., accessible deck slab, entrance, room., income., level of sidewalk., sidewalk., patio., ball, laundry., to the public network., transparent polycarbonate cover, street luis enrique cevallos., vehicular., acer a., pedestrian., garage., scale:, facilities plant hydro – sanitary., section x. x., south front facade, east facade, north facade, west facade, deck plant – implantation, section and. and., plant of electrical installations., of the public network., wilson collaguazo, cartoonist in autocad
Raw text data extracted from CAD file:
| Language | Spanish |
| Drawing Type | Block |
| Category | House |
| Additional Screenshots |
 |
| File Type | dwg |
| Materials | Other |
| Measurement Units | Metric |
| Footprint Area | |
| Building Features | Deck / Patio, Garage |
| Tags | apartamento, apartment, appartement, aufenthalt, autocad, block, brick walls, casa, chalet, dwelling unit, DWG, haus, house, logement, maison, people, residên, residence, serves, small, unidade de moradia, villa, wohnung, wohnung einheit |








