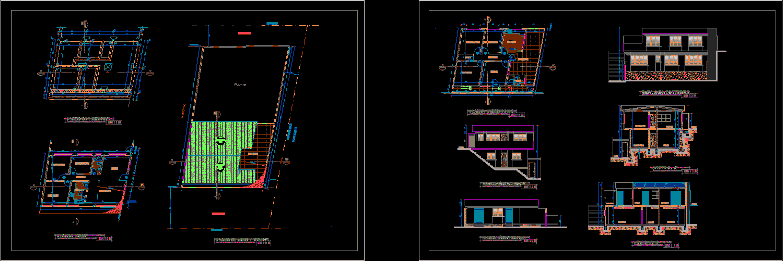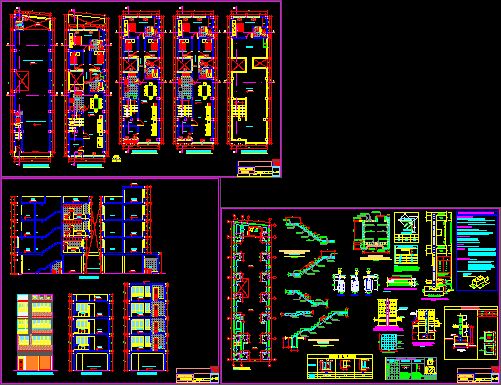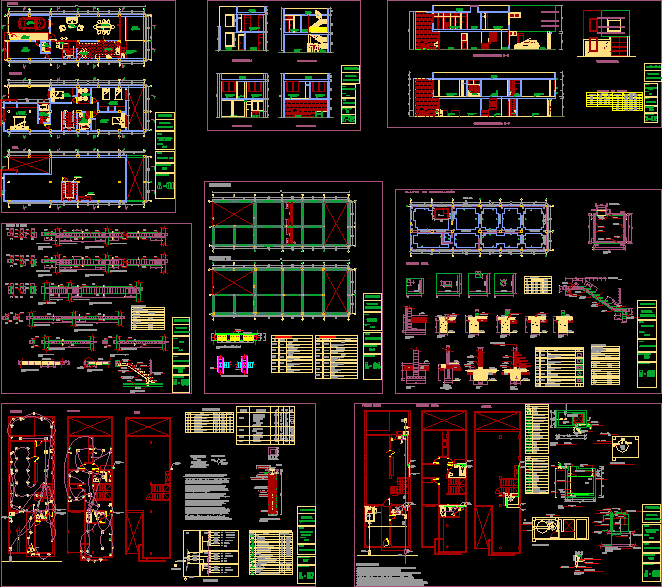Small House DWG Block for AutoCAD
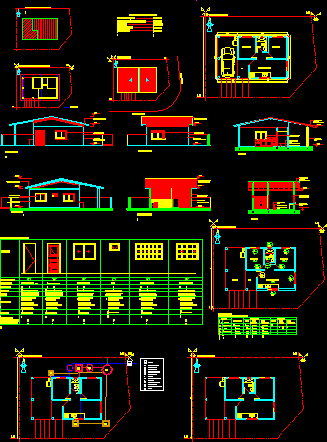
House with garage about 55m2
Drawing labels, details, and other text information extracted from the CAD file (Translated from Spanish):
lm, garage, hall, kitchen – dining room, bathroom, em, newbery street, edison street, common brick in sight, closed meeting, wood carpentry – sliding window, covered with zing sheet, with wooden structure, facade this, cut aa, poor concrete underlayment, leveling folder, common brick in sight, with closed joint, covered with zing sheet, with wooden structure, bb cut, drive-type rocker, movement-hinges type pomelas, of retention- simple lock, sliding window with simple glass sheets, drive-handle rocker, sliding window with glass sheets spread, window banderole with simple glass sheet, destination, premises, surfaces, lighting, factor, area required, area projected, pa, ci, cs, meter, service tap, absorbent well, pa, ceptica camera, inspection chamber, ci, toilet, open patio sink, ppa, sink, kitchen sink, cd, degreaser chamber, shower, b oca of access, b.a.
Raw text data extracted from CAD file:
| Language | Spanish |
| Drawing Type | Block |
| Category | House |
| Additional Screenshots |
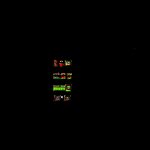 |
| File Type | dwg |
| Materials | Concrete, Glass, Wood, Other |
| Measurement Units | Metric |
| Footprint Area | |
| Building Features | Deck / Patio, Garage |
| Tags | apartamento, apartment, appartement, aufenthalt, autocad, block, casa, chalet, dwelling unit, DWG, garage, haus, house, logement, maison, residên, residence, small, unidade de moradia, villa, wohnung, wohnung einheit |



