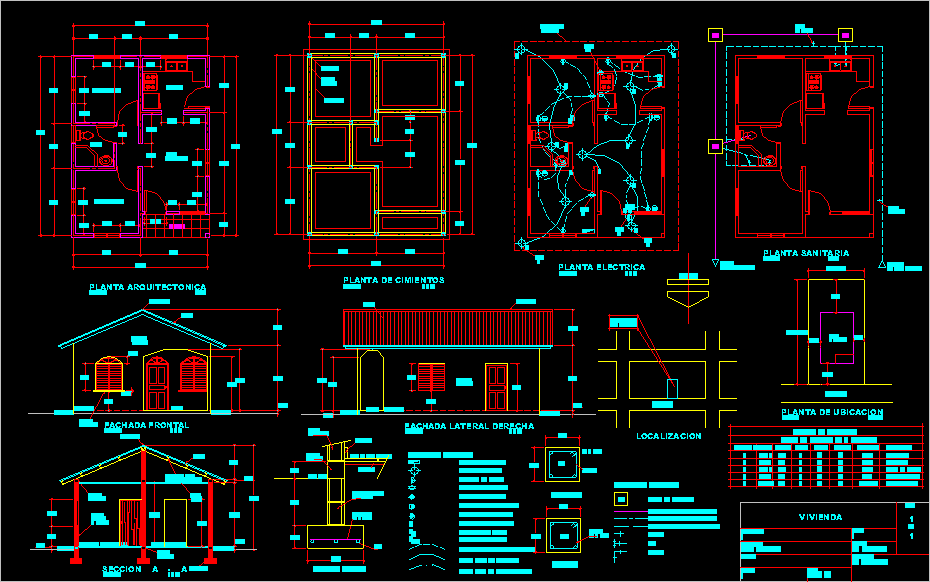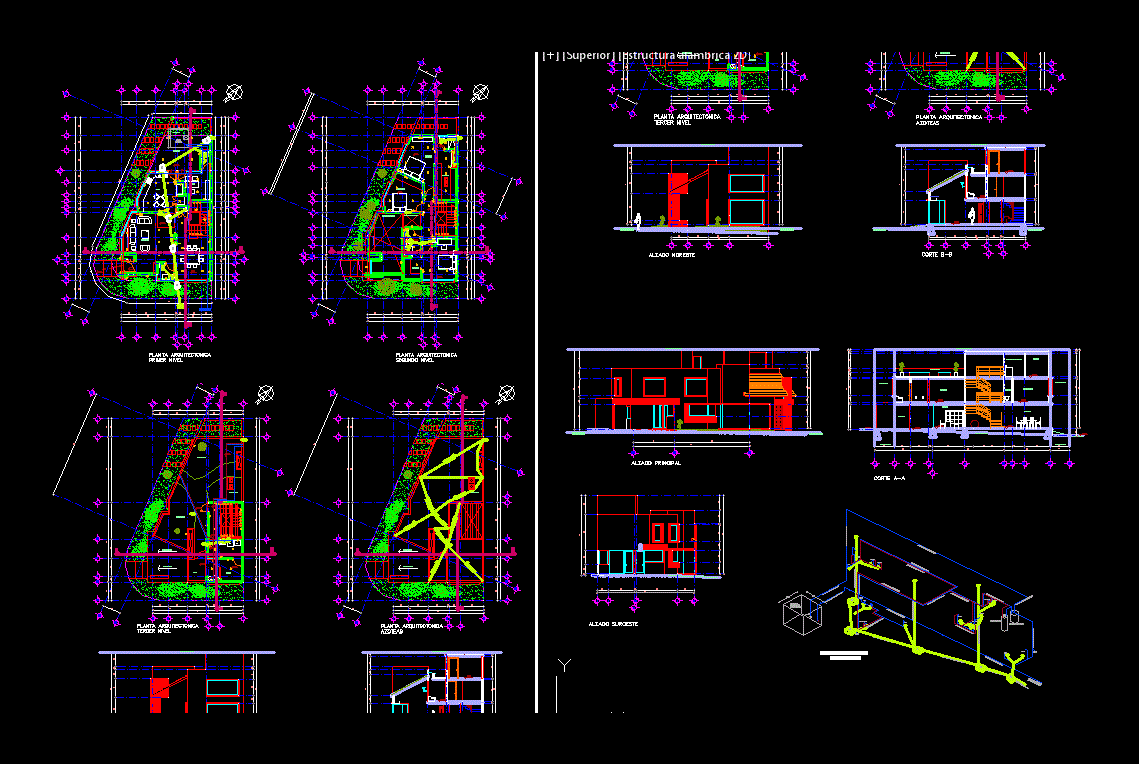Small House DWG Block for AutoCAD

Area of ??48m2 house, two quarters, a bathroom, living room, dining room and kitchen.
Drawing labels, details, and other text information extracted from the CAD file (Translated from Spanish):
sheet, porch, dining room, living room, kitchen, architectural floor, sobreelevacion, lad floor. terrazzo, block, canes, foundation, scale, mortar, molding, wall, bottom, floor, bedroom, bathroom, flooring, dining room, section a – a, top, repelle, and polished, false, sky, foundation, gutter met., roof, area, dwelling, col. louisiana, owner, location, approved, drawing, described, content, scale, date, indicated, foundation plant, castles, rings, castles, right side facade, ridge, front facade, conc., repiza, porch, plant electrical, cto., roof, projection, sanitary plant, sewage, outlet, potable water, patio, key, entrance, plant location, passage, driver, ckto., position no., circuit detail, breaker , amps, poles, volts, power take-offs, stove outlet, luminaires, description, sanitary symbology, elbows, tee, taps, register boxes, project, location, location, abc, output for tv cable., switch triple, double switch, simple switch, telephone outlet, electrical symbology, wall lamp, sky lamp, circuit board, a const., stack, north
Raw text data extracted from CAD file:
| Language | Spanish |
| Drawing Type | Block |
| Category | House |
| Additional Screenshots |
 |
| File Type | dwg |
| Materials | Other |
| Measurement Units | Metric |
| Footprint Area | |
| Building Features | Deck / Patio |
| Tags | apartamento, apartment, appartement, area, aufenthalt, autocad, bathroom, block, casa, chalet, dining, dwelling unit, DWG, haus, house, kitchen, living, logement, maison, quarters, residên, residence, room, small, unidade de moradia, villa, wohnung, wohnung einheit |








