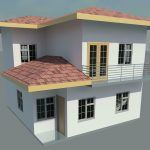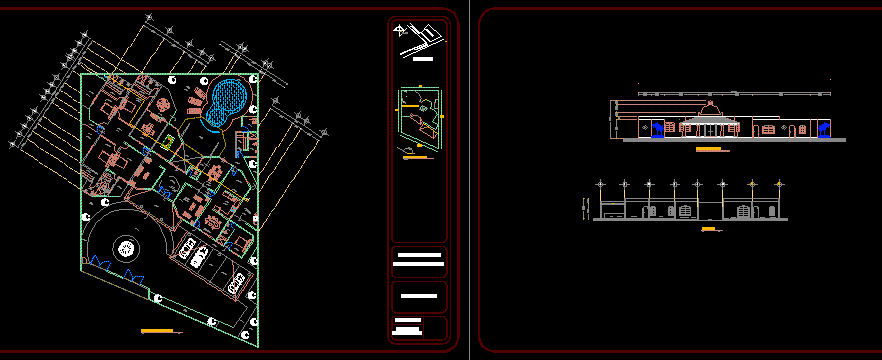Small House DWG Plan for AutoCAD
ADVERTISEMENT

ADVERTISEMENT
Small two-story house plan – view
Drawing labels, details, and other text information extracted from the CAD file:
approved by :, checked by :, drawn by :, date :, project title :, drawing title :, revision, drawing no :, scale :, pantry and dining, bath room, living, entry, balcony, ground floor, roof, as indicated, floor layout and section, proposed house for mr…., author, checker, side elevation, front elevation
Raw text data extracted from CAD file:
| Language | English |
| Drawing Type | Plan |
| Category | House |
| Additional Screenshots |
  |
| File Type | dwg |
| Materials | Other |
| Measurement Units | Metric |
| Footprint Area | |
| Building Features | |
| Tags | apartamento, apartment, appartement, aufenthalt, autocad, casa, chalet, dwelling unit, DWG, haus, house, logement, maison, plan, residên, residence, small, story, unidade de moradia, View, villa, wohnung, wohnung einheit |








