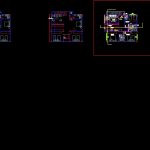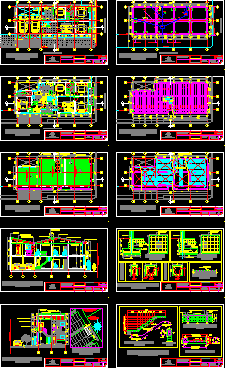Small Housing DWG Block for AutoCAD
ADVERTISEMENT

ADVERTISEMENT
It is a modern and sophisticated Minivivienda; Looking for the functional and architectural – Plants – Court
Drawing labels, details, and other text information extracted from the CAD file (Translated from Spanish):
npt :, plane :, project :, notes :, sheet :, multifamily housing, meridian building, specialty :, architecture, date :, scale :, observations :, professional :, owner :, arq. gabriel mazzini s., duplex extension, arq. juan piñan leiva, olindo, arq. lourdes flores vega, t.v., bbq, s.h., c.l., master bedroom, kitchenet, hall, dining room, terrace, laundry, dor. service, concrete bench, kitchen, roof
Raw text data extracted from CAD file:
| Language | Spanish |
| Drawing Type | Block |
| Category | House |
| Additional Screenshots |
 |
| File Type | dwg |
| Materials | Concrete, Other |
| Measurement Units | Metric |
| Footprint Area | |
| Building Features | |
| Tags | apartamento, apartment, appartement, architectural, aufenthalt, autocad, block, casa, chalet, court, dwelling unit, DWG, functional, haus, house, house room, Housing, logement, maison, modern, plants, residên, residence, small, unidade de moradia, villa, wohnung, wohnung einheit |








