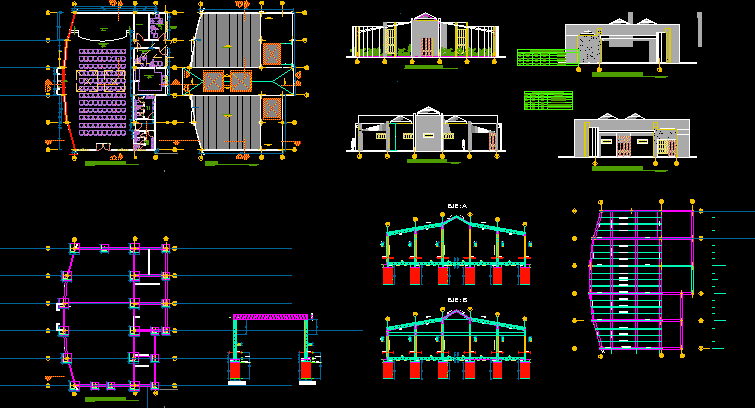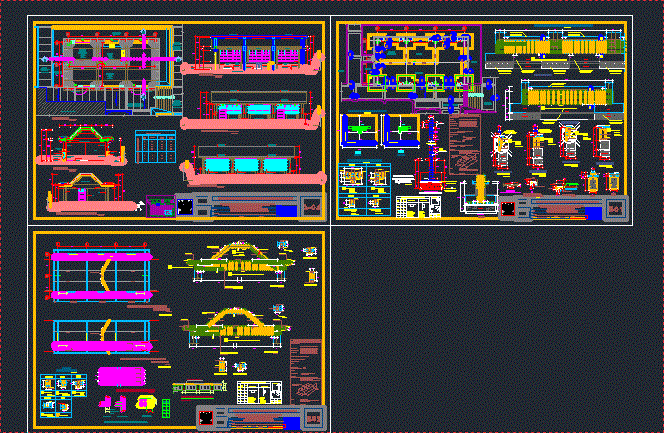Small Multipurpose Auditorium DWG Block for AutoCAD
ADVERTISEMENT

ADVERTISEMENT
Design and part of the structural system
Drawing labels, details, and other text information extracted from the CAD file (Translated from Spanish):
deposit, preparation, administration, secretary, ceilings block, ss.hh. women, ss.hh. males, box windows, width, type, alfeizer, high, description, table of vain doors, door tab. laminated, door minusbalidos tab. laminate, door tab. reduced, sliding door tab. lowering, foundation and footings block a, foundation beam, footing, sub-shoe, level, natural terrain, filling a, axis: a, axis: b, axis: c, axis: d
Raw text data extracted from CAD file:
| Language | Spanish |
| Drawing Type | Block |
| Category | Entertainment, Leisure & Sports |
| Additional Screenshots |
 |
| File Type | dwg |
| Materials | Other |
| Measurement Units | Metric |
| Footprint Area | |
| Building Features | |
| Tags | Auditorium, autocad, block, cinema, Design, DWG, multipurpose, part, small, structural, system, Theater, theatre |








