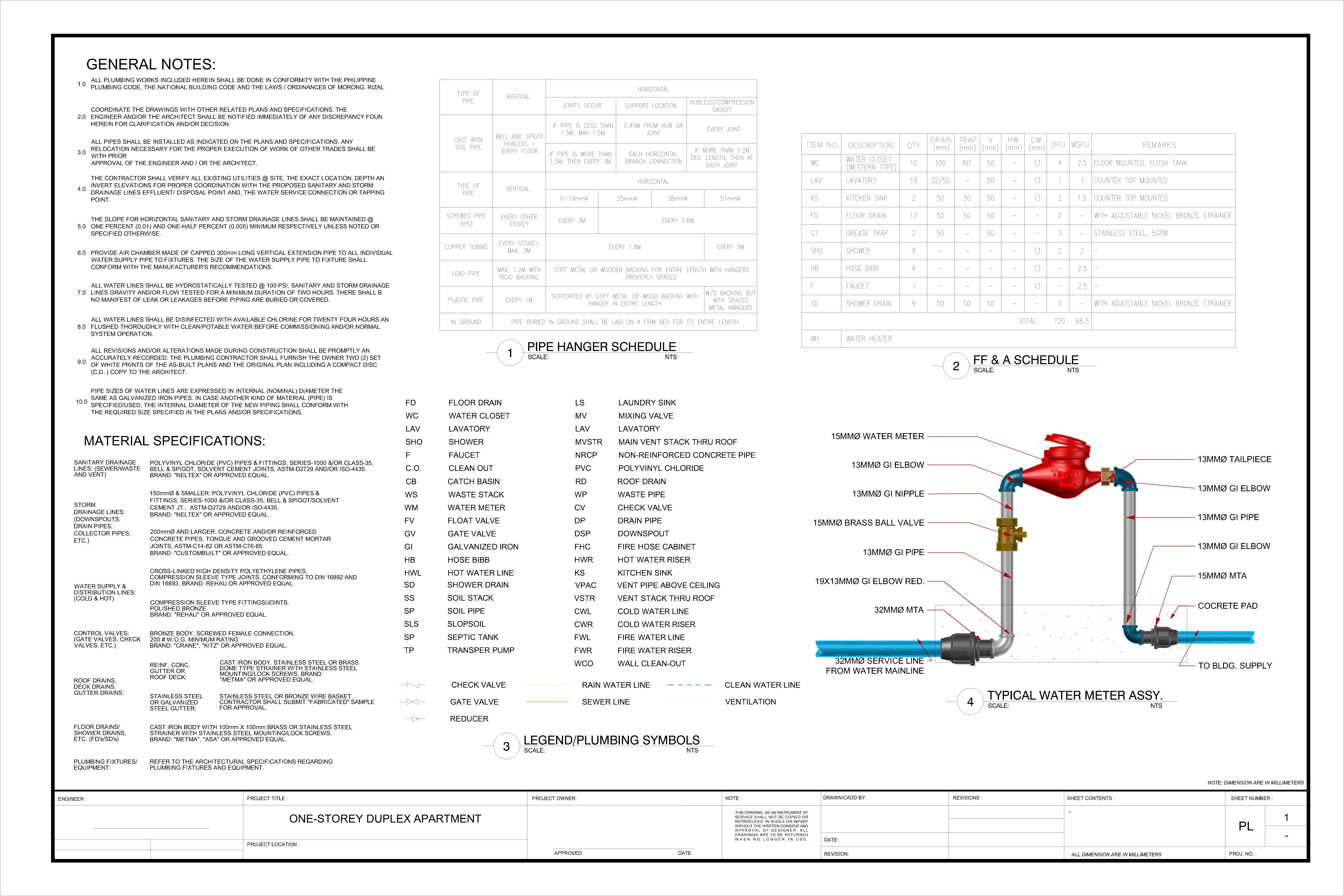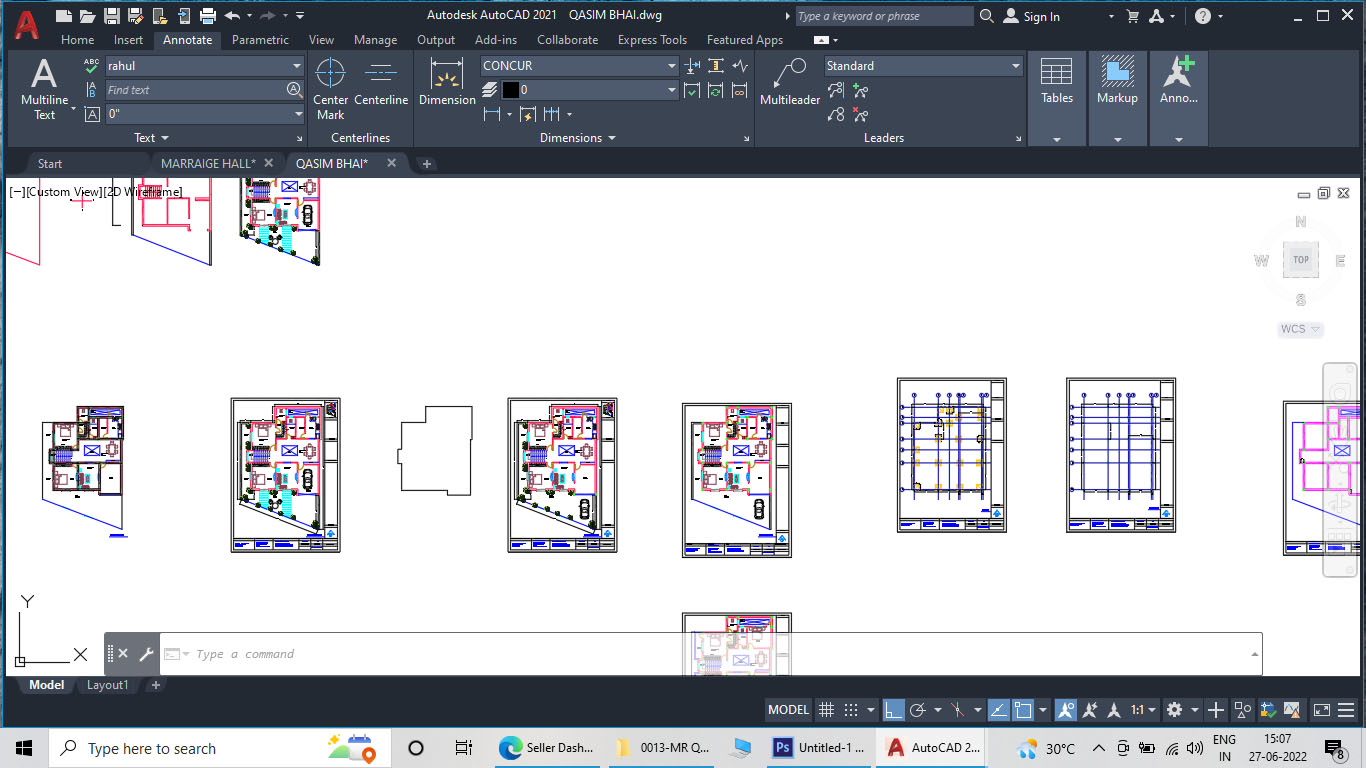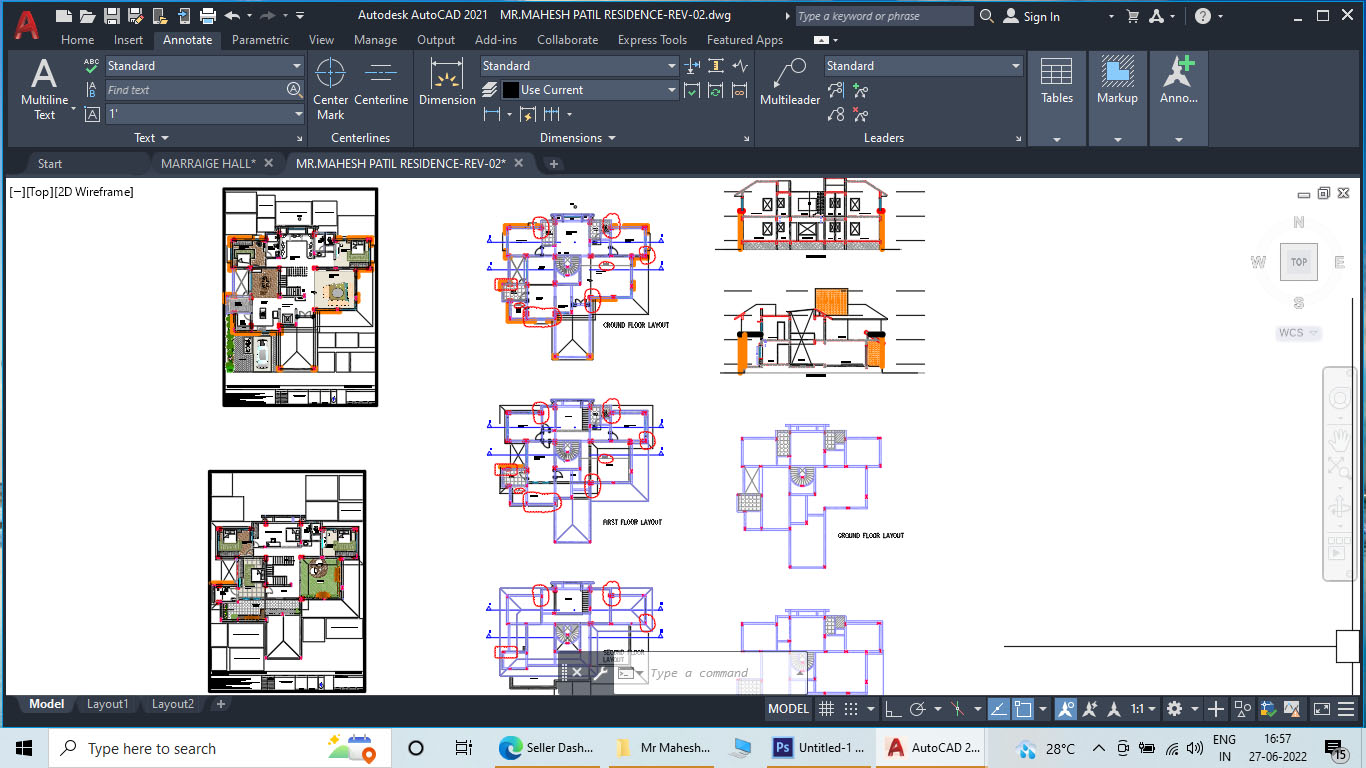Choose Your Desired Option(s)
×ADVERTISEMENT

ADVERTISEMENT
SMALL RESIDENT FULL WORKING DRAWING INCLUDED ALL FLOOR PLANS AND MANY OPTIONS WITH ALL STRUCTURAL DETAILS AND FRONT ELEVATION ETC
| Language | English |
| Drawing Type | Full Project |
| Category | Residential |
| Additional Screenshots | |
| File Type | dwg |
| Materials | Other |
| Measurement Units | Metric |
| Footprint Area | 10 - 49 m² (107.6 - 527.4 ft²) |
| Building Features | |
| Tags | floor plan, layout, plan, residential, SMALL RESIDENT, working drawing |
ADVERTISEMENT
Download Details
$12.00
Release Information
-
Price:
$12.00
-
Categories:
-
Released:
June 26, 2022








