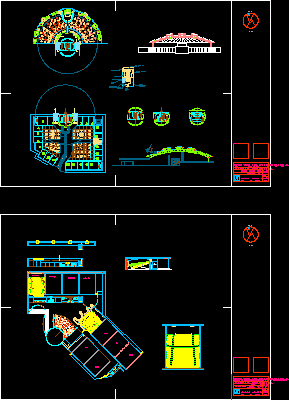Small School DWG Plan for AutoCAD

architectural plans and construction details small school
Drawing labels, details, and other text information extracted from the CAD file (Translated from Spanish):
room, style, bathrooms, children bathrooms, women’s bathrooms, inspection box, septic tank, anaerobic filter, grease trap, area, ground level, aqueduct room, elevated tank, room systems, classroom, rectory, housing, to be demolished, come , pta, women, men, wc, teachers room, secretariat, kindergarten, green area, platform, main facade, observations :, proposal :, content :, date :, scale :, arq. federico van der huck p., existing construction plant, remodeling proposal, existing construction, remodeling proposed plant, main vehicular road, area to recover, new construction, existing building, global, extension proposal, date :, scale :, plan: , promoter:, project:, extension, construction, municipality:, of, of the institution, architect:, educational, san marcelino, department, of putumayo, headquarters ñambi yachai, floor first floor, vb, review :, architect, observations :, contains :, floor, first floor, cabinet, computer classroom, alfabet stoneware storage, floor in alpha stoneware tablet, circulation, walkway, pvc Amazon channel, exterior walls in exposed brick, rainwater downpipe in concrete, detail for protection, element of top finish in concrete, in profiles closed according to calculation, in granite cast and polished, cut aa, channel in galvanized and painted sheet, exterior finish in brick in sight, easel roof metal, facades, running body, cold rolled sheet, metal profile in, fixed body, laminated blind, top strip for, constant ventilation in, in concrete, prefabricated wire, cold rolled sheet, metallic metal door, metallic frame and, open out, cut bb, window connection ratio, metal doors, mooring concrete beam, re-stool and epoxy paintbrush, metal cover structure, concrete veneered countertop, with running blades and upper strip in, shutter for constant ventilation, covered projection, san miguel, walk in screened and milled concrete, cut aa
Raw text data extracted from CAD file:
| Language | Spanish |
| Drawing Type | Plan |
| Category | Schools |
| Additional Screenshots | |
| File Type | dwg |
| Materials | Concrete, Other |
| Measurement Units | Metric |
| Footprint Area | |
| Building Features | |
| Tags | architectural, autocad, College, construction, details, DWG, library, plan, plans, school, small, university |








