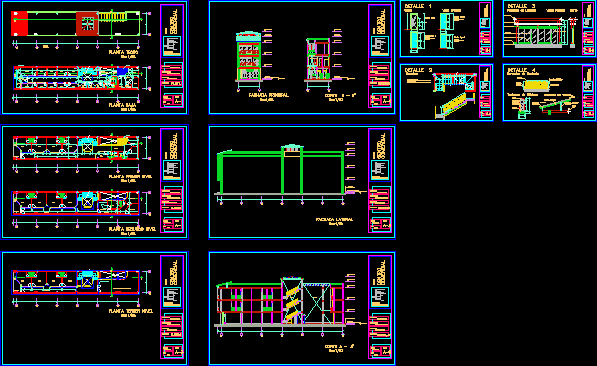Small Shopping Center DWG Detail for AutoCAD

Small Shopping Center – Fast Food – 192 m2 Surface – Plants – Stair Details
Drawing labels, details, and other text information extracted from the CAD file (Translated from Spanish):
local, hydropneumatic, bathroom, mini, room, meters, transformers, bank, access, toilet, lavamop., tuning, corridor, empty, terrace, office, reception, ventilation blocks, front view, location :, center, plot , home ramón, traki, unibanca, commercial, owner :, content :, architecture :, engineering :, project :, esc :, date :, leaf :, plant roof, ground floor, first level plant, second level plant, third floor level, area for air conditioning, rachid zghen., antonio bossio, plants, facades, side facade, salazar k- abreu g, vacuum, cut a – a ‘, cut b – b’, main facade, details, salazar k – abreu g, lower and upper base, door with mechanism, turning, metal door, entangled with romanillas, metal frame, cutting, support, edge, metal railings, clean work, front railings, staircase, ground floor staircase, facade of local, protruding element, cord on board, wall, skirting board, drywall ceiling, glass door ., grafiado, slab, l.mopas, fixed glass, stained glass, window, swingarm, pergola, metal sheet, office windows, roof screen, tiles, metal element, screen support, anchored to structural slab
Raw text data extracted from CAD file:
| Language | Spanish |
| Drawing Type | Detail |
| Category | Retail |
| Additional Screenshots |
 |
| File Type | dwg |
| Materials | Glass, Other |
| Measurement Units | Metric |
| Footprint Area | |
| Building Features | |
| Tags | autocad, center, commercial, DETAIL, details, DWG, fast, food, mall, market, plants, shopping, small, stair, supermarket, surface, trade |








