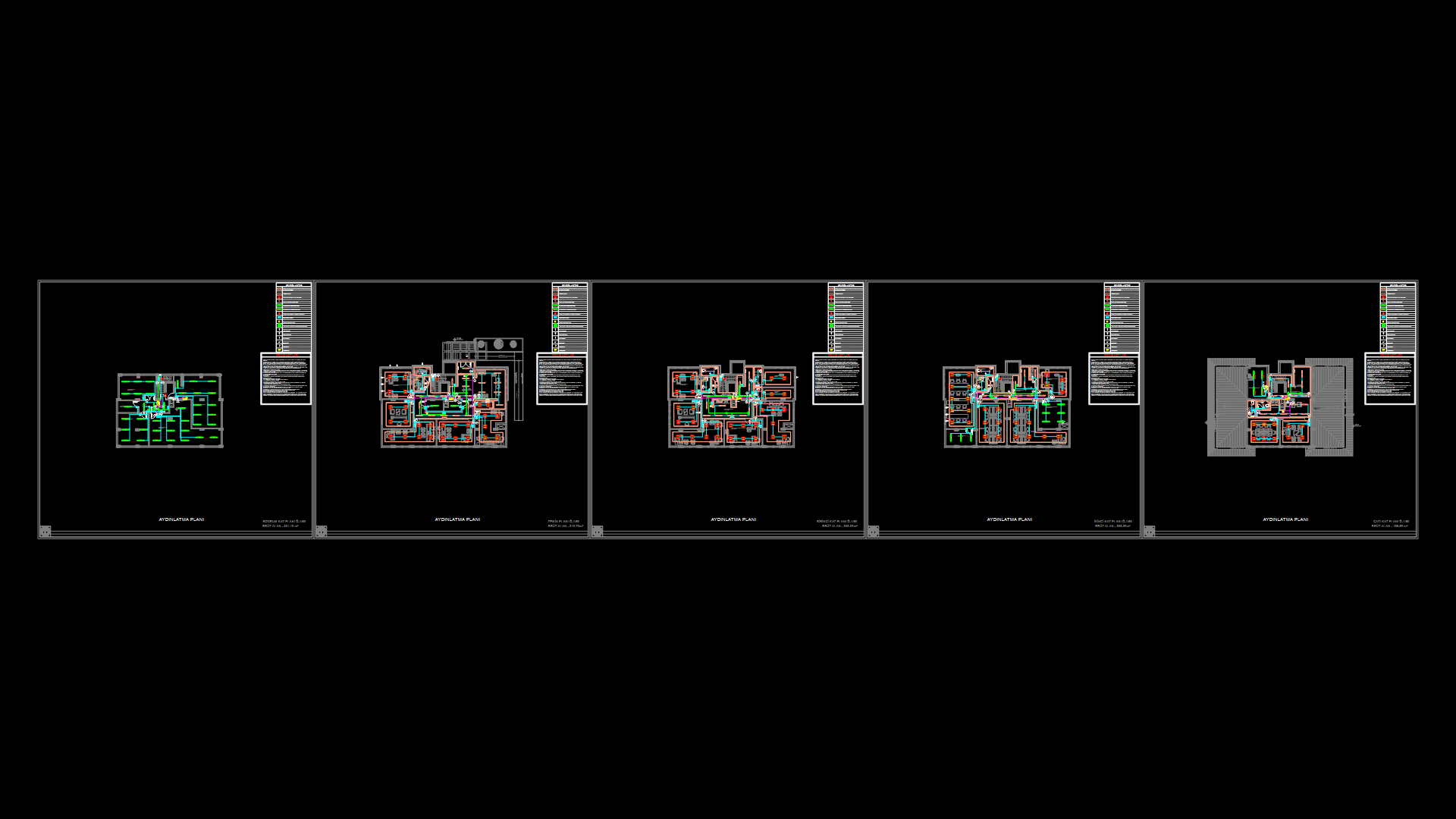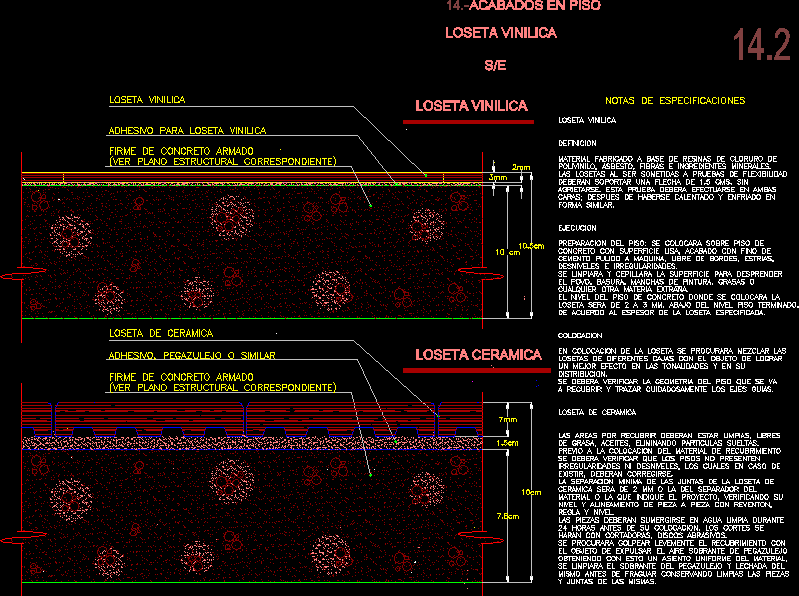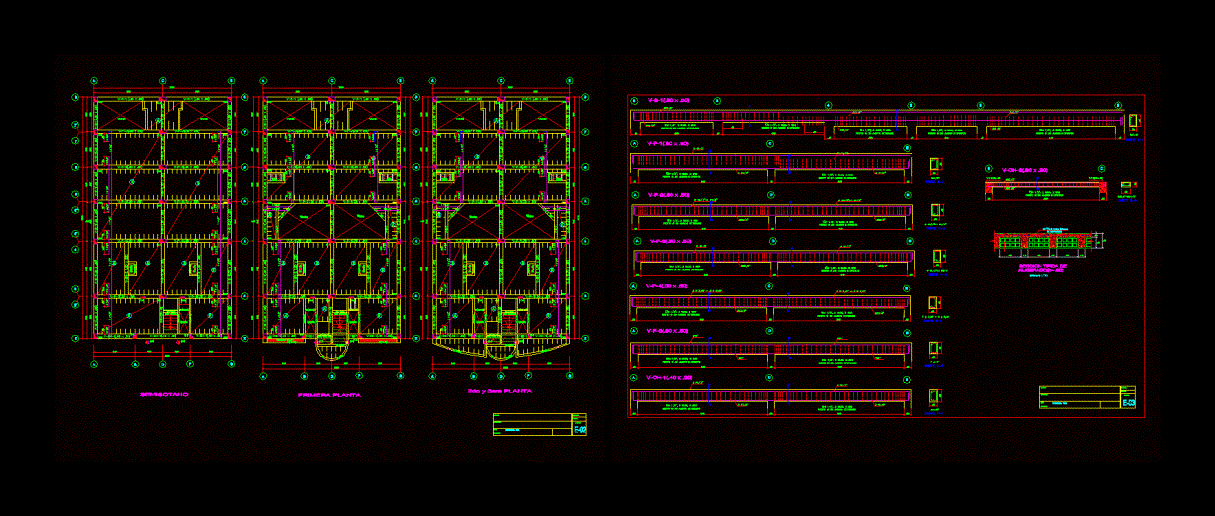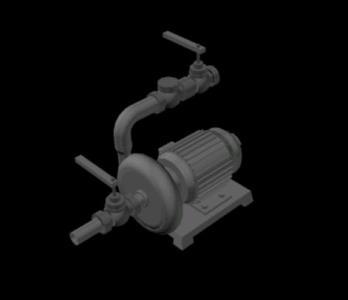Smoke Detecting Electric Installation DWG Block for AutoCAD
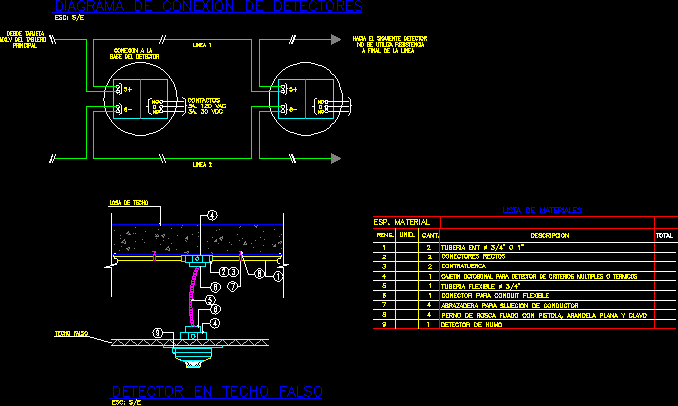
Smoke detecting – Electric installation
Drawing labels, details, and other text information extracted from the CAD file (Translated from Spanish):
Installation of chillers for the, Modules of the, C. Rondon, L. Salazar, Reference planes, do not., date, Revisions, by, Plane no:, title, designed:, Drawn:, contractor:, date:, Contract no., approved:, reviewed:, designed:, Drawn:, approved:, scale:, date:, Project no., Plan no., Rev., Plan no., File not., Format, Engineering Management, Projects, Technology systems, Venezuela s.a., Contacts, Vac, You, Mxlv of the board, From card, principal, line, Connection, Detector base, To the next detector, No resistance is used, Connection diagram of detectors, End of the line, Esc:, False ceiling detector, Roof slab, Esc:, Flexible conduit connector, Threaded bolt fixed with flat washer nail, Clamp for driver’s hold, flexible pipe, Octagonal box for multi-criteria thermal detector, locknut, Straight connectors, Emt pipe, smoke detector, total, material’s list, description, Cant, Unid., Esp. material, Reng., line, fake roof
Raw text data extracted from CAD file:
| Language | Spanish |
| Drawing Type | Block |
| Category | Mechanical, Electrical & Plumbing (MEP) |
| Additional Screenshots |
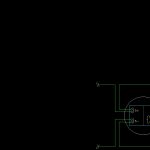 |
| File Type | dwg |
| Materials | N/A |
| Measurement Units | |
| Footprint Area | |
| Building Features | Car Parking Lot |
| Tags | autocad, block, DWG, einrichtungen, electric, facilities, gas, gesundheit, installation, l'approvisionnement en eau, la sant, le gaz, machine room, maquinas, maschinenrauminstallations, provision, smoke, wasser bestimmung, water |


