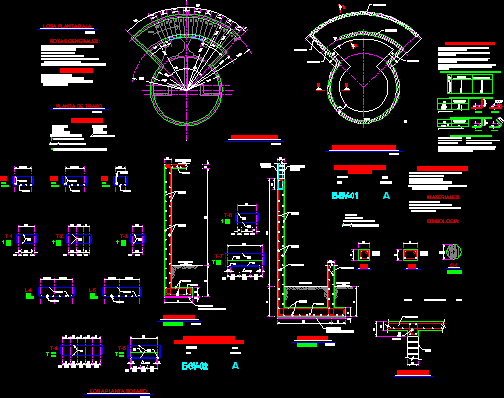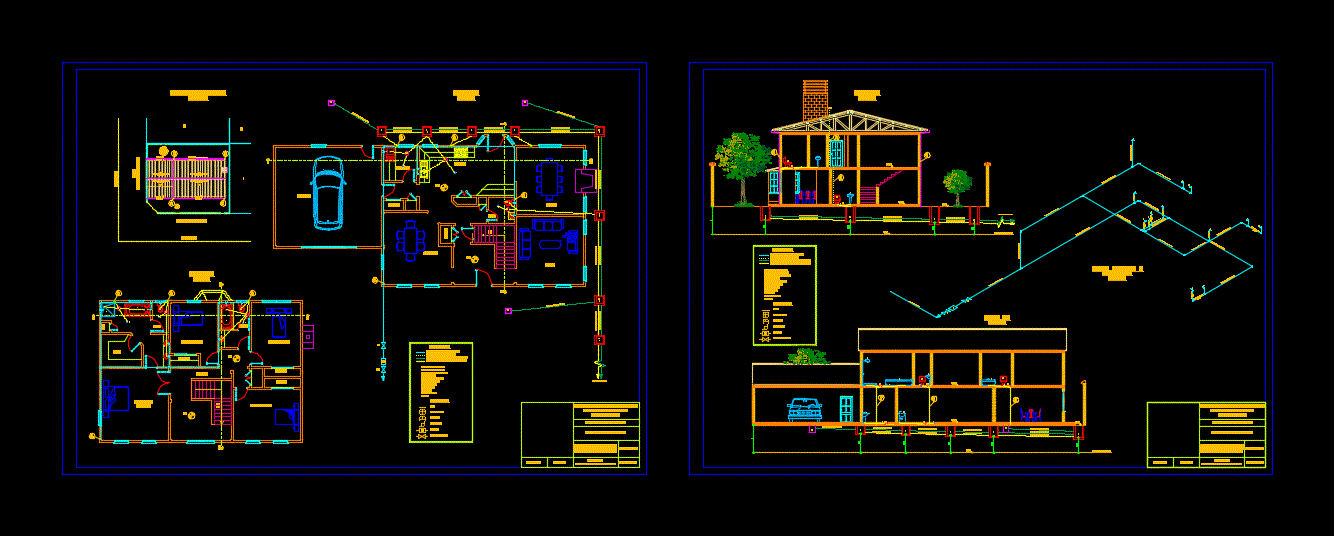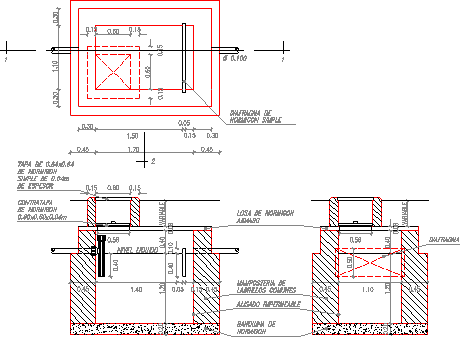Snack Bar – Structural Details DWG Detail for AutoCAD

Snack Bar – Structural Details
Drawing labels, details, and other text information extracted from the CAD file (Translated from Spanish):
of wall, This is the crown of every wall and it will be used where indicated., detail, Wall, polystyrene, welded Mesh, fourth pool equipment, goes up, walls of cms., note:, minimum diameter, fold, sup bed trabs, columns, concrete specifications, all bending must be done unless the supervising engineer authorizes otherwise., no more than the reinforcement should be spliced within an overlap length., The overlap length for individual rods should be increased in bundles of rods in bundles of rods., the individual joints within a package should not coincide in the same length of overlap. Whole packages should not overlap., overlap length for individual rod joints, inf bed trabs, min, min, min, fold, min, fold, fold, minimum diameter, no less than cm, members exposed to the ground, members exposed to the weather, members not exposed, for larger rods see previous table, fold, standard hooks for main reinforcement, standard hooks for staples stirrups, fold, concrete coating for steel, until rods cm cm., The constructor must comply with the regulations of the aci regulations except where this code conflicts with the legally adopted local code., goes up, ogm, ing. a.c.m., a.c.m., cimentacion plant, General Review, a.c.m., cimentacion plant, details, general dimensions in centimeters, the dimensions govern the drawing, General notes:, high strength steel, Check levels levels on site, reinforcing steel, concrete, materials:, check axis tracing of walls columns, levels given in meters, lock, concrete wall, with architectural plans, full slab, symbology:, concrete, section, npt basement, basement slab, concrete, section, npt basement, of partition, of the castle, stairs, armex, armex, tracing plant, wood, retaining wall, of wall, This is the crown of every wall, and it will be used where indicated., detail, Wall, polystyrene, welded Mesh, ogm, ing. a.c.m., a.c.m., slab floor slab, General Review, a.c.m., tracing plant, slab basement, ground floor, basement details of armed, see concrete specifications in lam., general dimensions in centimeters, the dimensions govern the drawing, General notes:, high strength steel, Check levels levels on site, reinforcing steel, concrete, materials:, check axis tracing of walls columns, levels given in meters, lock, concrete wall, with architectural plans, full slab, symbology:, detail, Wall, full slab, column, camber, base, stirrup, contraflecha, retaining wall, peraltar up, castle that moves from this level
Raw text data extracted from CAD file:
| Language | Spanish |
| Drawing Type | Detail |
| Category | Construction Details & Systems |
| Additional Screenshots |
  |
| File Type | dwg |
| Materials | Concrete, Steel, Wood, Other |
| Measurement Units | |
| Footprint Area | |
| Building Features | Pool |
| Tags | autocad, BAR, béton armé, concrete, DETAIL, details, DWG, formwork, reinforced concrete, schalung, snack, stahlbeton, structural |








