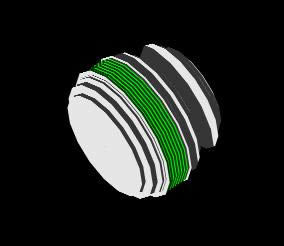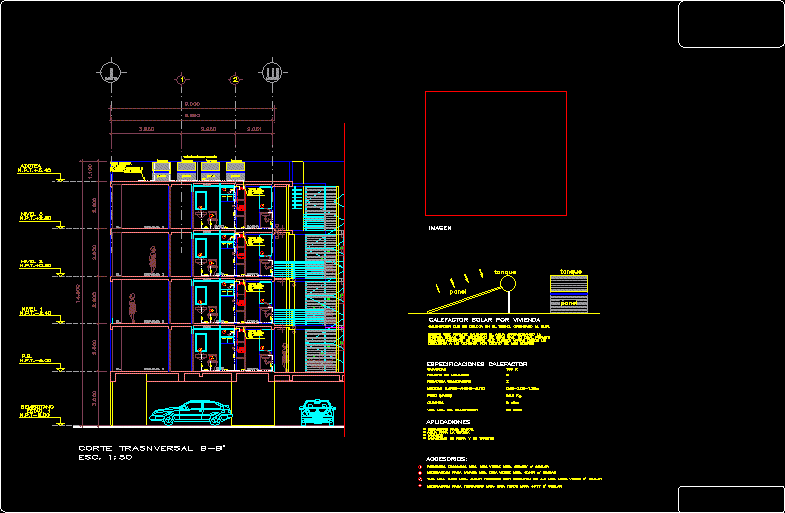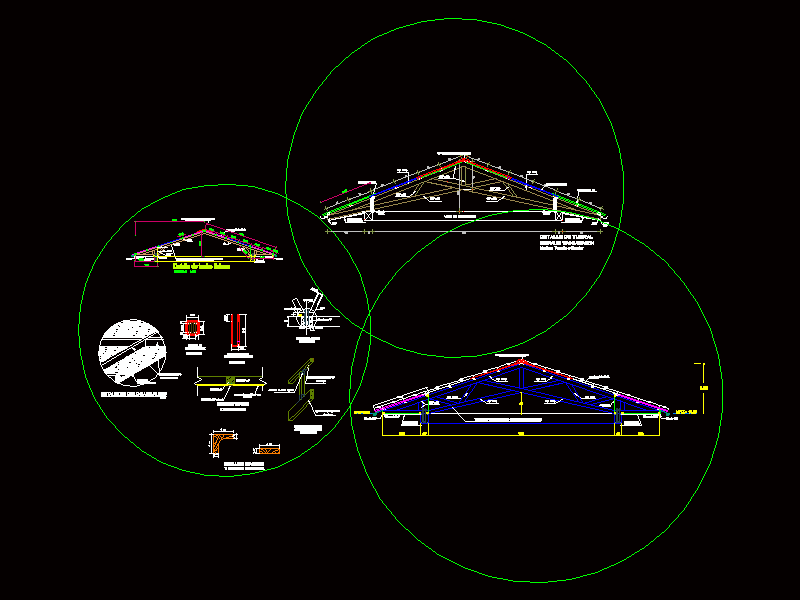Snips Details In Wooden Roof DWG Detail for AutoCAD

Details snips of wooden roof
Drawing labels, details, and other text information extracted from the CAD file (Translated from Spanish):
Drawn by: ted berardinelli, bath, Resistance of the earth well should not, See table of national electricity code, Assumed ground resistivity is of ohms, Be greater than ohms, Copper rod, Sulfate, Mixed with, magnesium., Sieved earth, characteristics:, scale, of connection, Ground well detail, Efforts of the structural wood type flexion fm traction ft parallel compression fc ii compression perpendicular ‘c cutting effort elastic model in wood selection visuals wood should not present pudriccion should not present greater knots cm distance more should not present problems of Ornaments Should not present problems of curling curling arching drainage will allow scaling joints compression flaws. Cracks Existence of marrow. Neither hollow nor clustered. Insect perforation. Pudriccion cracks. of design. Light cover load sloping wood roof nails will be galvanized in default zinc plated bolts for joining the wood will be protected with anticorrosive paint before being placed carry washers nuts, Technical specifications of wood, Tijeral, both sides, Rods, Threaded, both sides, metal plate, thread, Anchorage, Detail of anchorage of tijeral, column, scale, Structural timber stresses, Flexion fm, Traction ft, Parallel compression fc ii, Perpendicular compression ‘c, Shear force, Elastic model in, Visual characteristics of wood selection, The wood should not present pudiculation, Must not present greater knots in distance more than, It should not present problems of orajaduras., Should not have curled warping problems, arching, Sifting, Will not be allowed, Acebolladuras scales, Compression faults., Cracks, Existence of marrow., Neither hollow nor clustered., Insect perforation. Pudriccion cracks., Load design., Light coverage, Overload, wood roof, Inclined, The nails will be galvanized in default zinc-coated, The joining bolts of the wood will be protected with anticorrosive paint, Before they were fitted they would have washers nuts, In wall and column, Detail of anchorage of tijeral, scale, In beam wall, Detail of anchorage of tijeral, scale, Technical specifications of wood, Pink anchor pin, griddle, column, Corridos, Vig., Coating Mixture c: ag, Fibrablock
Raw text data extracted from CAD file:
| Language | Spanish |
| Drawing Type | Detail |
| Category | Construction Details & Systems |
| Additional Screenshots |
 |
| File Type | dwg |
| Materials | Wood |
| Measurement Units | |
| Footprint Area | |
| Building Features | Car Parking Lot |
| Tags | autocad, DETAIL, details, détails de construction en bois, DWG, holz tür, holzbau details, roof, Wood, wood construction details, wooden, wooden door, wooden house |








