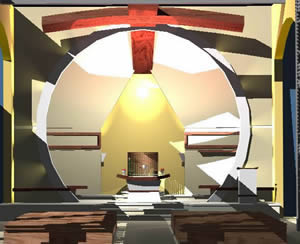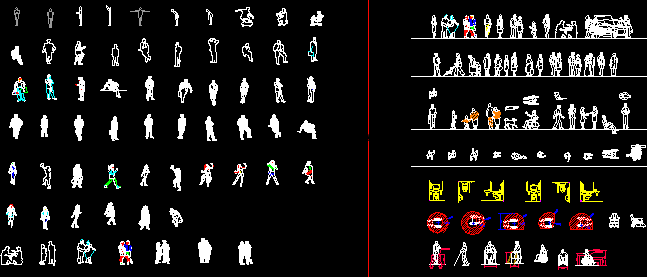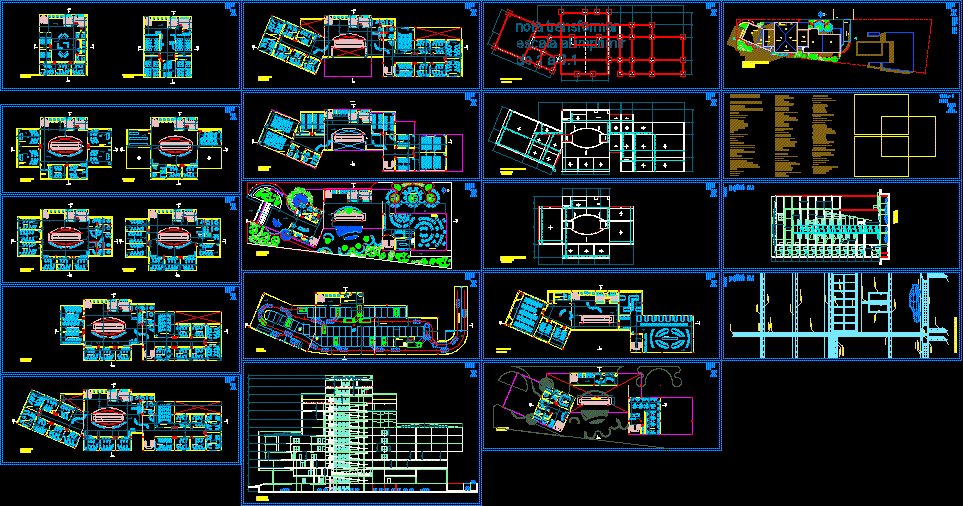Soccer Fields 2D DWG Design Elevation for AutoCAD
ADVERTISEMENT

ADVERTISEMENT
This is the design of soccer fields with details of dressing rooms. This design includes floor plans and elevation.
| Language | Spanish |
| Drawing Type | Elevation |
| Category | Hotel, Restaurants & Recreation |
| Additional Screenshots |
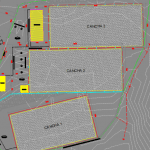 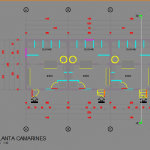 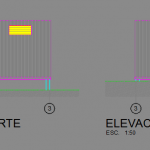 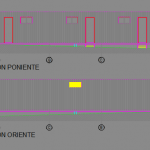 |
| File Type | dwg, zip |
| Materials | Concrete, Other |
| Measurement Units | Metric |
| Footprint Area | Over 5000 m² (53819.5 ft²) |
| Building Features | |
| Tags | 2d, autocad, Design, district, dressing rooms, DWG, elevation, equipment, field, football, includes, soccer, sports, tourist resort |



