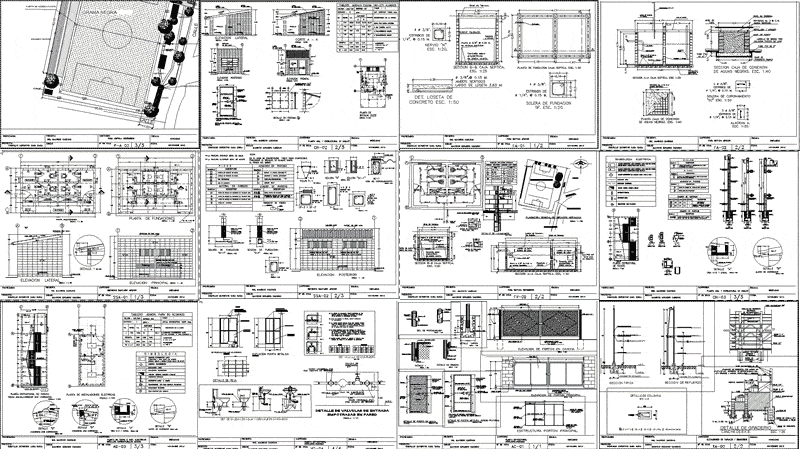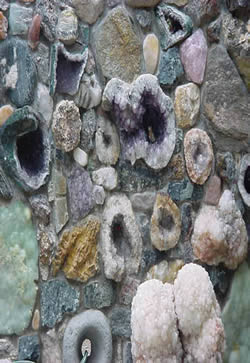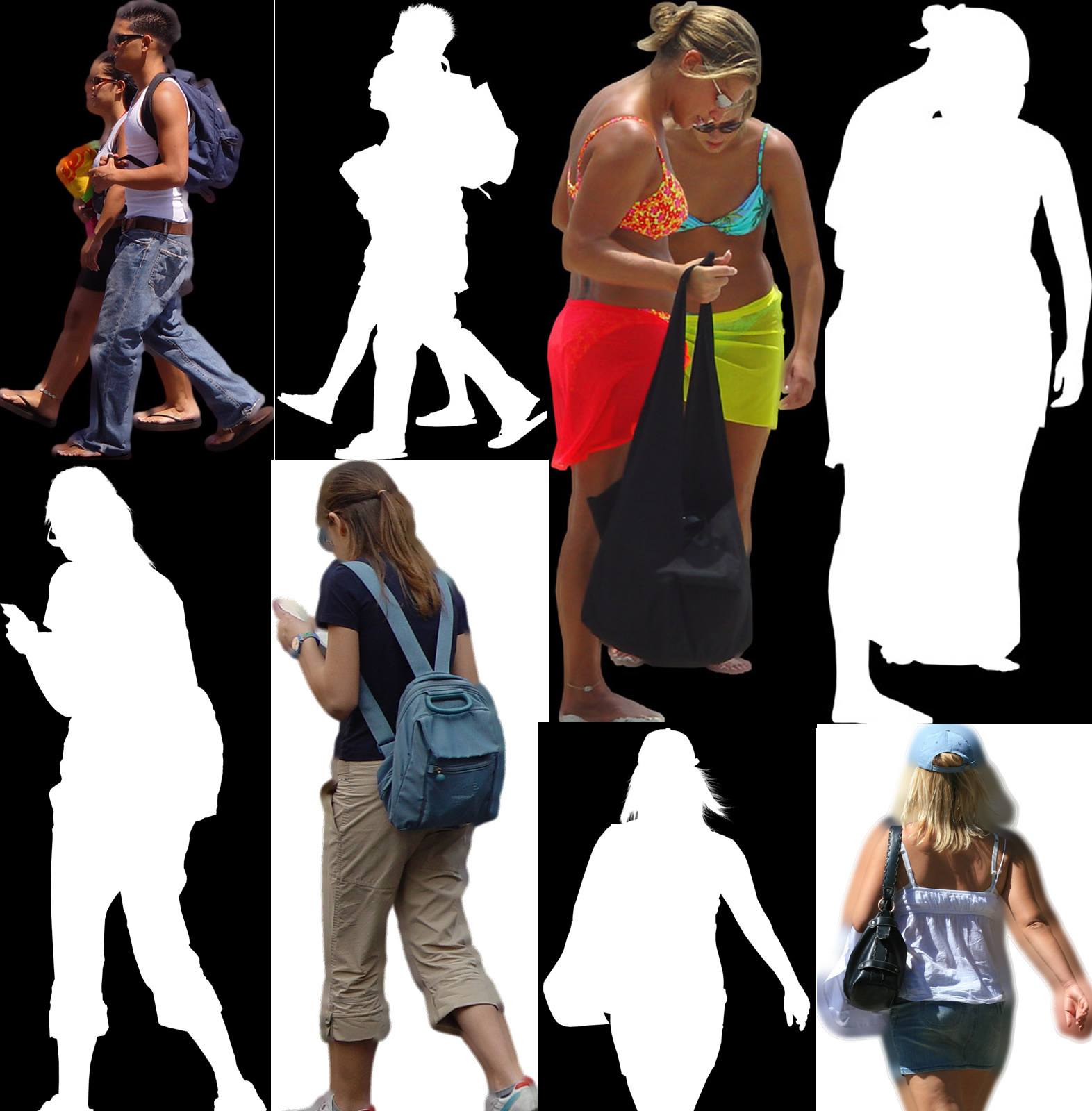Soccer Stadium, Ahuachapan, San Salvador DWG Detail for AutoCAD

A field stadium Ahuachapan; Proposal includes grandstand with curved roof and ceiling type zinc alum (two options); dressing with hot – cold showers, installation of benches and slate; health; 2 modules dressing; health for their respective hobby with septic tank and soakaway; ADMINISTRATION module, module chalet, parking and drainage system in court. Includes: Electrical; plant foundations, Construction details, Hydraulic.
Drawing labels, details, and other text information extracted from the CAD file (Translated from Spanish):
finished floor level, detail of sink, slab, beam, foundations plant, sc-t, roof structural plant, sc-i, wall termination, mojinete, vent, concrete cover, well., well cap ., mud brick, trench, level of terrain, sand layer, fourth stone layer, hollow, repelled and refined, mud brick loop, concrete on fourth stone plinth, simple concrete base , padded and refined, level of terrain, level of bottom, clay brick type bow tie, lid level, pvc cross, control valve ap, ap individual supply, pvc tee, record, pvc siphon, individual connection an , toilet plug., yee tee pvc, drinking water symbology, symbolic hydraulic installations, drinking water network, black water symbology, sewage network, owner :, project :, presents, drawing, content, scale: date, sports complex dirty face, maur icio edgardo chains, plant arq. and structural of chalet, indicated, ing. mauricio chains, rear elevation, zinc alumote cap, architectural plant, alum lam.zinc, sinks, main elevation, aluminum zinc flats, zinc alum flats, lateral elevation, lam. zinc alum, note:, in the case of low compressible soil, extend the block buckle to the bottom of the same., symbol, door panel, wall finishes, concrete wall, floors, floor, wall material , description, width, height, door indicator, double plywood lining, repellant, refined, painted, concrete slab, sct, without esc., interior paint will be water, exterior paint will be oil, no scale, celosia , cane, foundation foundation, crowning beam, mixed cast., filled with, fluid concrete, all the cells, embassy of Japan, in el salvador., ce caserio el milagro, of sonsonate., canton el coyol, municipality of acajutal, department, school center construction, caserio miracle, financing, project, owner, presents:, review, architectural design, structural design, electrical design, no. sheet :, drawing :, ladder, education ministry, structural roofing plant, pit health service module, architectural plant, elevations – sections – tables, npt :, concrete shelf, comfortable, made on site, villa, two hand of anticorrosive paint, and two hand paint of oil-enamel., typical, metal door detail, structural, tube frame, angle frame, for mocheta, hinge, yale veneer, the both sides, ho sheet, haladera , asoplete., double pin, shaft, skies, aluminum suspension, anodized and snowy glass., aluminum frame window, window frame, shelf, height, body, window, see detail, floor, horizontal ref, window, ref.vertical, solera, block, canal, admon: rear-frontal elevation, architectural floor, and foundations, admon elevations, roof and inst. plant. electrical, admon structural details, structural plant, changing room-showers, elevations in tapiales, elevations in tapiales and graderios, septic tank hobby, health services hobby, ceiling health hobbies, septic grave vests, chalatenango, sonsonate, freedom, peace, salvador, new san, san salvador, lake of ilopango, cojutepeque, ahuachapan, lagoon, plain, lake coatepeque, santa ana, san jose, del triumph, cuscatlan, cemetery, reservoir cerron grande, lake, guija, san jeronimo, canton, metapan, lagoon, san miguel, usulutan, jocotal, san juan, san vicente, zacatecoluca, apastepeque, blind, the rodeo, lagoon olomega, the union, aramauca, san francisco, cabins, sensuntepeque, morazan, projected plant, canton dirty face, content :, location :, total :, stadium, date :, existing plant, ceiba, street, dirty face, palm-tree, grass in poor condition, main access, menendez, coastal road, coastal road hachadura -sonsonate , pje.sn antonio, pje.el porvenir, c. towards the palm tree, passage l, jose luis carranza street, c. the trade, c. jose luis carranza pte, av.los palmitos, avenue al rio, av. veracruz, las salinas street, main avenue, avenida garita palmera, c. jose luis carranza pte, av. to the river, av.sto Sunday, pje. new hope, c. the rivas, the main part of the palm, c. the palm, c. maple bridge, c. ppal del caserio la palma, street a caserio santa elena, c. the palm tree, face suica, soccer field, alliance, location scheme, no scale, concrete bases, reinforced concrete footprints of rebarded and refined structures, natural terrain, metal grader type detail, bkb court, concrete base, grander detail, compacted soil, npt, on the floor, drainage outlet, black grass, plant hydraulic installations, repellado and fine tuned, to absorption pit., concrete on fourth stone plaster., l
Raw text data extracted from CAD file:
| Language | Spanish |
| Drawing Type | Detail |
| Category | Entertainment, Leisure & Sports |
| Additional Screenshots |
 |
| File Type | dwg |
| Materials | Aluminum, Concrete, Glass, Wood, Other |
| Measurement Units | Imperial |
| Footprint Area | |
| Building Features | Garden / Park, Parking |
| Tags | autocad, ceiling, court, curved, DETAIL, DWG, feld, field, football, grandstand, includes, projekt, projet de stade, projeto do estádio, proposal, roof, salvador, san, soccer, sports, stadion, Stadium, stadium project |






