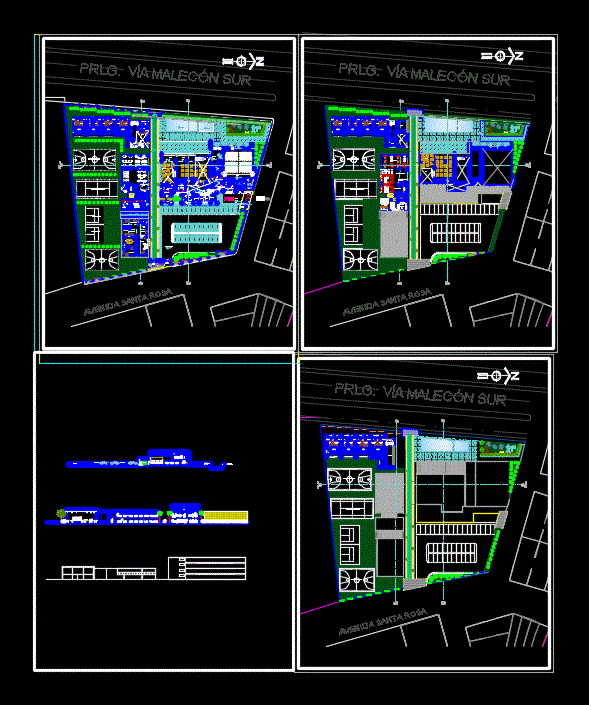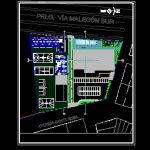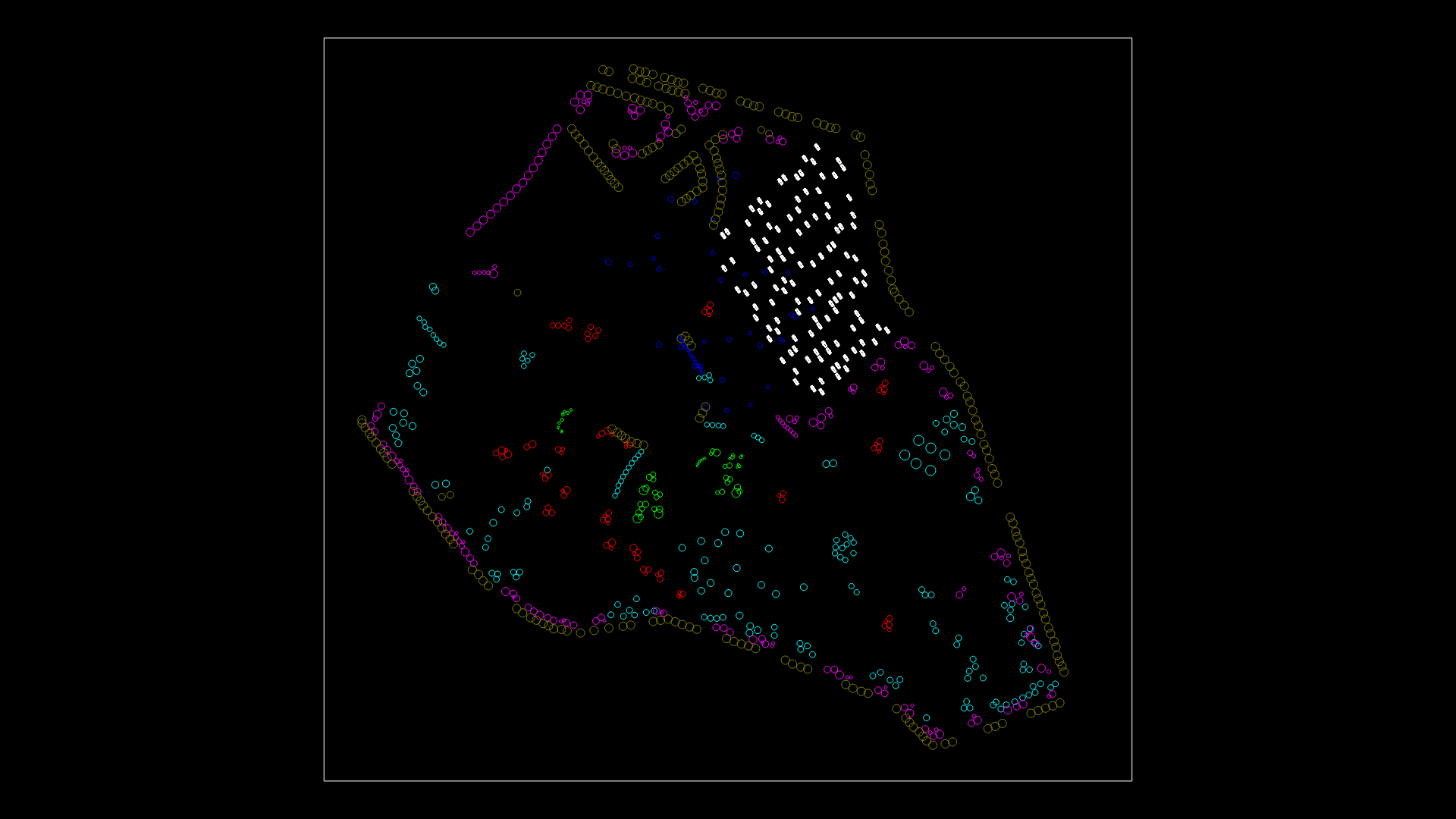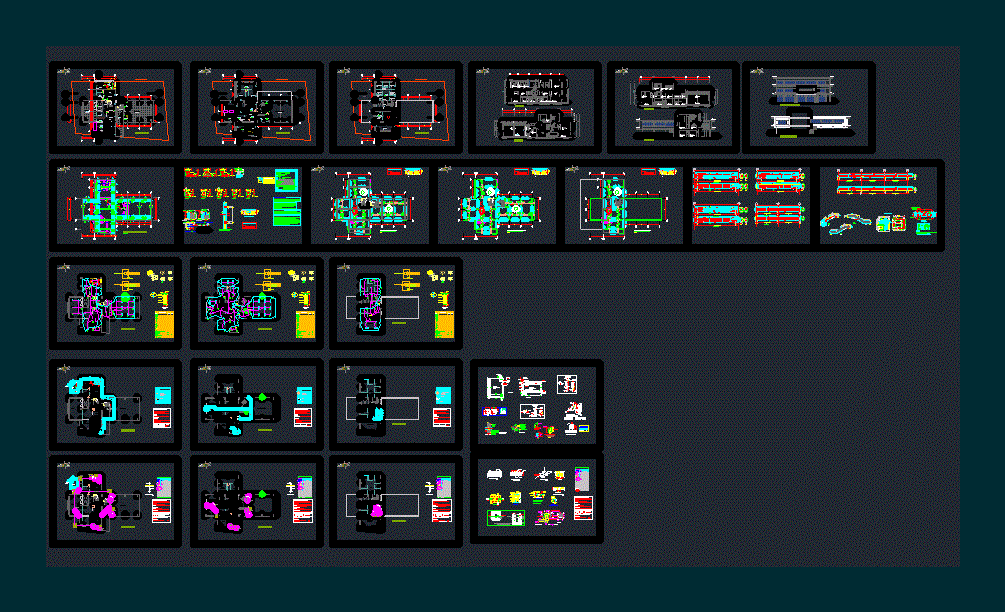Social Club DWG Block for AutoCAD

Plant architecture clubhouse with complementary services
Drawing labels, details, and other text information extracted from the CAD file (Translated from Spanish):
sand court, tennis court, multiple court, entrance, service, avenida santa rosa, prlg. via south pier, stage, sound room, warehouse, reception, hall, loading and unloading platform, dep. of garbage, mant. of sauna, room mant. of pool, general store, bar, parking, fronton court, ss.hh, laundry, trade, of marketing, of. logistic, of. computer, of treasury, meeting room, of. accounting, of management, of secretary, table tennis, pocker room, billiard room, double room, living room, gym reception, elongation area, area of machines, terrace, kitchen, corridor, storeroom, solarium, via south malecon, liquors, drinks, dining room, mezaninne, adult pool, main entrance, av. santa rosa, mezaninne bar, dining room mezaninne, games room, gym, sauna, s.u.m, whirlpool, wet chamber, aromatherapy, hoist, cleaning room, vehicular income, virtual library, be – tv
Raw text data extracted from CAD file:
| Language | Spanish |
| Drawing Type | Block |
| Category | Parks & Landscaping |
| Additional Screenshots |
 |
| File Type | dwg |
| Materials | Other |
| Measurement Units | Metric |
| Footprint Area | |
| Building Features | Garden / Park, Pool, Deck / Patio, Parking |
| Tags | amphitheater, architecture, autocad, block, CLUB, clubhouse, complementary, DWG, park, parque, plant, recreation center, Services, social, sports center |








