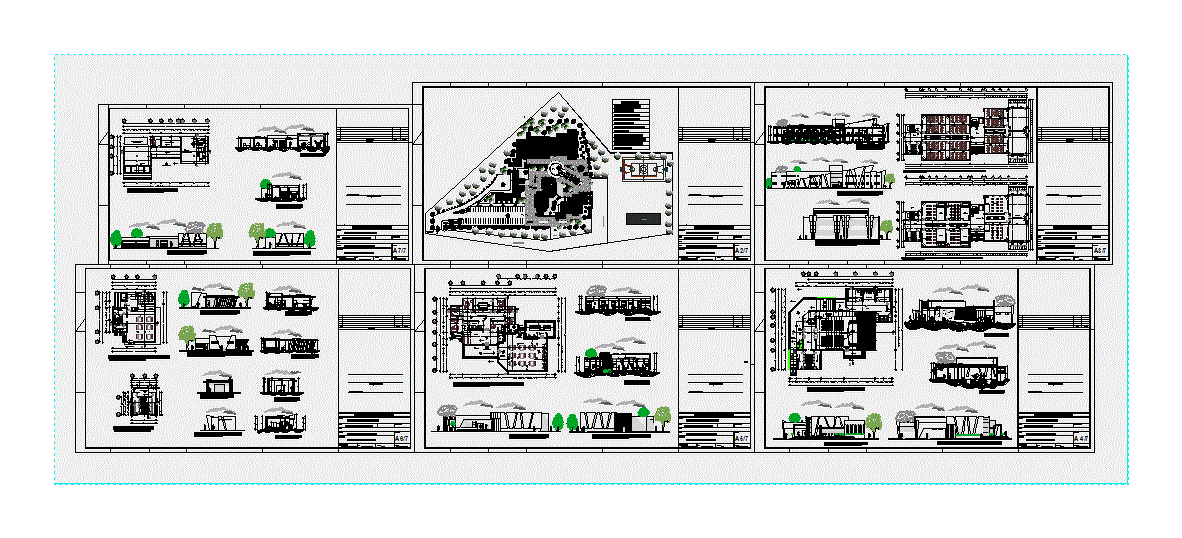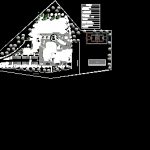Social DWG Full Project for AutoCAD

Centro Social Center Ground floor facades cuts details and specifications. Complete project with dimensions.
Drawing labels, details, and other text information extracted from the CAD file (Translated from Portuguese):
P. of arq. enrique guerrero hernández, P. of arq. adrian a. romero arguelles., P. of arq. francisco espitia ramos, P. of arq. hugo suarez ramirez, translucent tile, waterproof slab, translucent tile, waterproof slab, front facade, front facade, gardener, pool, sidewalk, vehicle access, administration, library, administration, blocks course, bathrooms, lanchonet cafe, service, parking, discharge zone, central plaza, pergola, symbology, dep. of instruments, wc male, elevator, hall, of the., main access, dep. of instruments, instrument room, teachers room, music room, corner room, dep. material, wind instrument workshop, scenic arts, dressing room masc., dressing room, dep. of material, dressing room masc., dressing room, hall, dance, visual arts, scenic arts, ground floor pav. ground floor training course, music room, female wc, Coordination room, living room, dep. material, Computers room, female wc, wc male, elevator, hall, of the., access learning zone, judor room, dressing room masc., dressing room, dressing room masc., dressing room, Emergency Exit, ju jitsu room, language rooms, Computers room, Computers room, language room, language room, computer rooms, floor plan floor training course, front facade, cut to ‘, right side facade, dep., dance, of the., glass aluminum window sill, wooden scaffolding, metal tile, hall, auditorium, auditorium access, ramp, dep., control cabin, dressing room masc., dressing room fem., make up, access to artists, orchestra pit, dep., hall, Emergency Exit, ground floor auditorium, wc male, female wc, hall, orchestra pit, stage, material with acoustic treatment, ramp, ramp with, cut to ‘, stage, dressing room, hall, Emergency Exit, aluminum window sill, cut b ‘, orchestra pit, main facade, left side facade, Secretary, meeting room, social worker, direction, nursery, archive, accounting, administrative hall, reception, waiting room, library, information, administration access, access library, dep., wc men, wc fem., Emergency Exit, low floor library, waterproof slab, eliane ceramic flooring with wood effect, plaster lining, gardener, hall, library, ceramics, cut b ‘, waterproof slab, ceramics, plaster lining, cut to ‘, female wc, wc male, kitchen, dispensation, trash, lanchonet restaurant, serve, main access, low floor cafeteria, left side facade, right side facade, female wc, wc male, main access, ground floor wc, waterproof slab, divide, court, wood, court, waterproof slab, wood, court, waterproof slab, female wc, wc male, waterproof slab, metal frame, division of h., court, pump house, machine House, general Services, main access, ground floor, water treatment, cistern collector rainwater, machine House, waterproof slab, roll-up door, court, waterproof slab, roll-up door, waterproof slab, court, right side facade, room materials, back side facade, front facade
Raw text data extracted from CAD file:
| Language | Portuguese |
| Drawing Type | Full Project |
| Category | Misc Plans & Projects |
| Additional Screenshots |
 |
| File Type | dwg |
| Materials | Aluminum, Glass, Plastic, Wood |
| Measurement Units | |
| Footprint Area | |
| Building Features | Pool, Elevator, Parking, Garden / Park |
| Tags | assorted, autocad, center, centro, complete, cuts, details, DWG, facades, floor, full, ground, Project, social, specifications |







