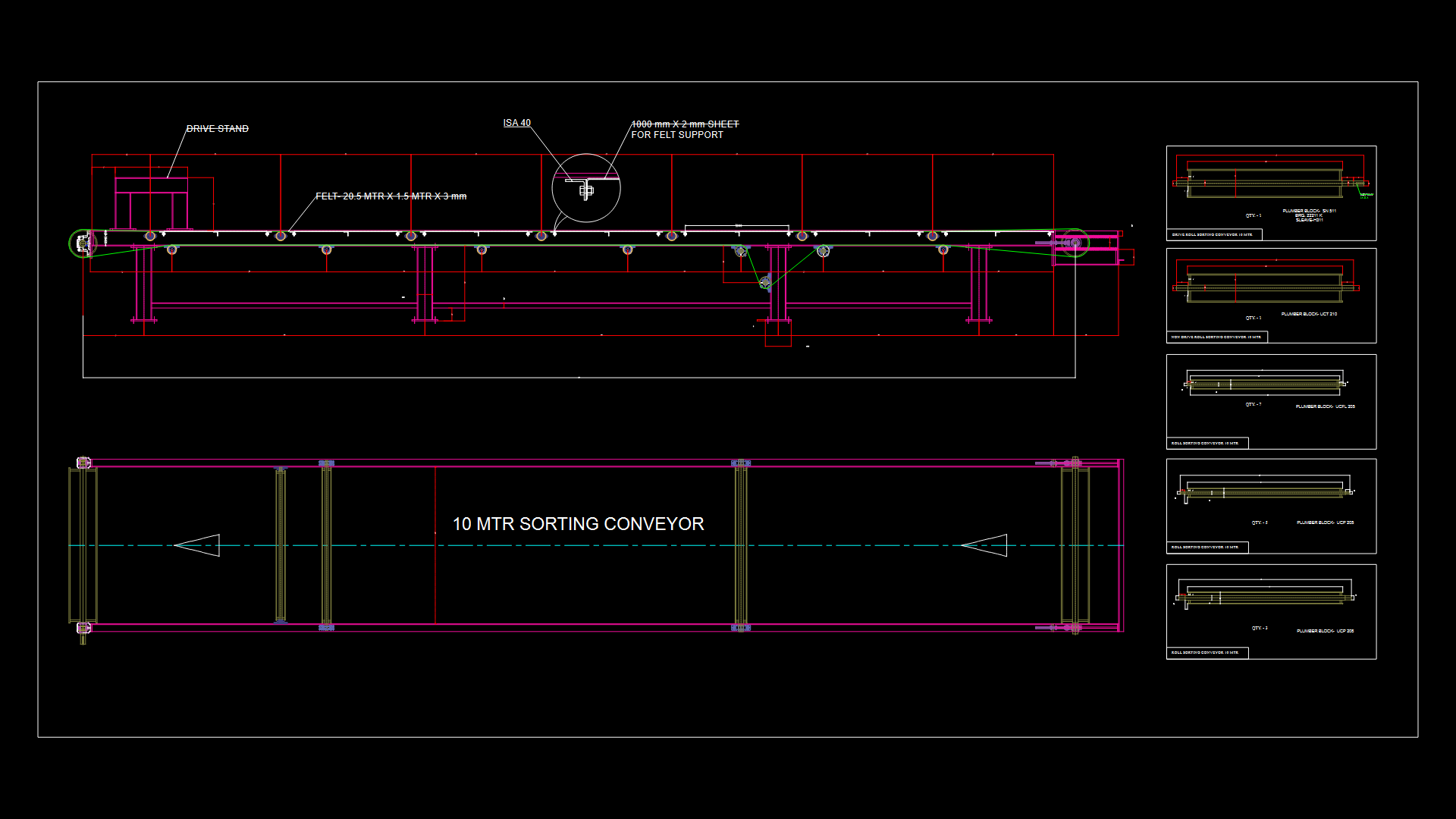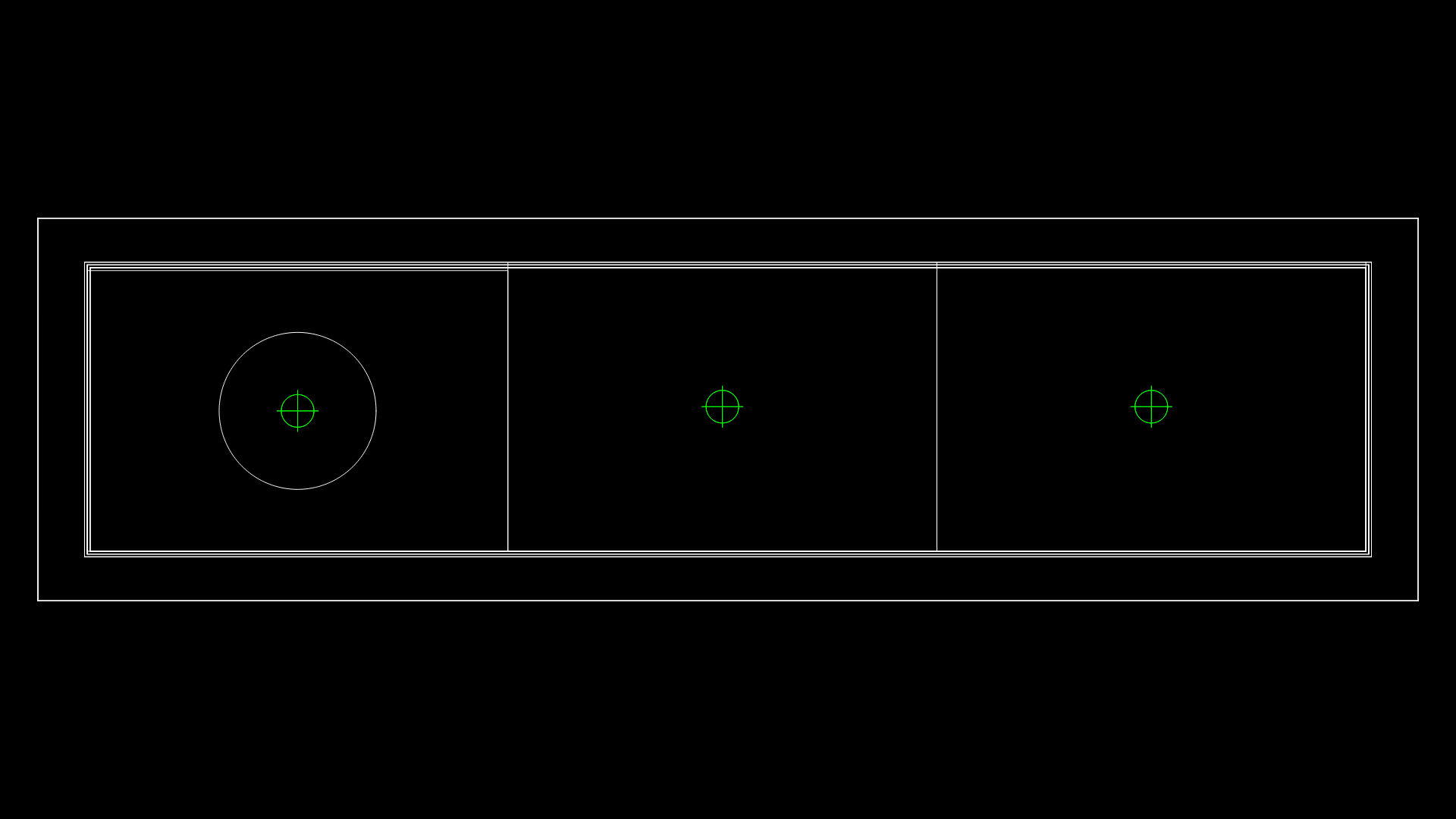Social Facility, Auditorium,Cultural Center, Visitor Center, Youth Center Full Project, full drawings
ADVERTISEMENT

ADVERTISEMENT
Social Facility, Auditorium,Cultural Center, Visitor Center, Youth Center Full Project, full drawings, sections, plans,elevations dwg
| Language | English |
| Drawing Type | Full Project |
| Category | Commercial |
| Additional Screenshots |
 |
| File Type | dwg |
| Materials | Concrete, Steel |
| Measurement Units | Metric |
| Footprint Area | 250 - 499 m² (2691.0 - 5371.2 ft²) |
| Building Features | Elevator, Parking, Garden / Park |
| Tags | #CulturalCenter, #elevations dwg, #full #drawings, #SocialFacility, #VisitorCenter, #YouthCenter #FullProject, Auditorium, plans, sections |





